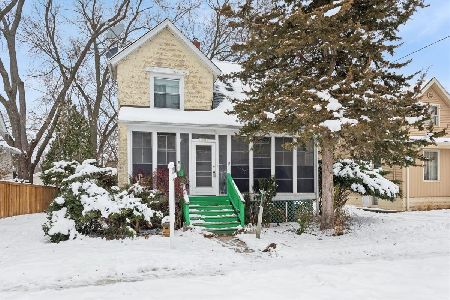825 Cherry Street, Wheaton, Illinois 60187
$490,000
|
Sold
|
|
| Status: | Closed |
| Sqft: | 2,821 |
| Cost/Sqft: | $186 |
| Beds: | 4 |
| Baths: | 4 |
| Year Built: | 1986 |
| Property Taxes: | $11,999 |
| Days On Market: | 1939 |
| Lot Size: | 0,17 |
Description
Pristine, spotless home on charming Cherry Street in the Wheaton College campus area! Short walk to Metra College Avenue train station and the city of Wheaton's bustling downtown shopping and restaurant area. This sparkling 5 Bedroom, 3.1 Bathroom home offers space for everyone as well as an open concept kitchen and family room area - great for entertaining or keeping your eye on the kids while you're cooking in the kitchen. The light and bright neutral decor features many windows and numerous skylights to allow the sun to stream in and the hardwood floors create a feeling of warmth. Host a grand holiday meal in the formal dining room right off the kitchen - this space would also be a great E-learning or craft room if a formal dining room isn't needed. There is also a wonderfully large living room also perfect for entertaining, games, or home office/E-learning space. It would also be the perfect spot to host your weekly book club! The Kitchen is large and features stainless steel appliances, plentiful cabinets, a prep island and the perfect spot for a casual dining table for quick meals and morning coffee. With the colder months coming, the large gas-start woodburning fireplace will beckon all to sit and warm their toes after winter activities outside! Convenient Mudroom/Laundry room off of the 2-car garage (with awesome attic storage)! The second floor offers a primary bedroom with private full bath and walk-in closet, 3 more bedrooms and second full bath. The spacious basement has a great Rec Room/Game Room area and a built-in table area perfect for study or crafts. There is also a roomy bedroom/office with egress window and nearby full bathroom. LOADS of storage in the unfinished area as well as the spacious crawlspace. Walk to vibrant downtown Wheaton for dining and shopping, train, library, schools, and more! This is the total package!
Property Specifics
| Single Family | |
| — | |
| — | |
| 1986 | |
| Partial | |
| — | |
| No | |
| 0.17 |
| Du Page | |
| — | |
| 0 / Not Applicable | |
| None | |
| Lake Michigan | |
| Public Sewer | |
| 10887832 | |
| 0516211001 |
Nearby Schools
| NAME: | DISTRICT: | DISTANCE: | |
|---|---|---|---|
|
Grade School
Longfellow Elementary School |
200 | — | |
|
Middle School
Franklin Middle School |
200 | Not in DB | |
|
High School
Wheaton North High School |
200 | Not in DB | |
Property History
| DATE: | EVENT: | PRICE: | SOURCE: |
|---|---|---|---|
| 19 Nov, 2020 | Sold | $490,000 | MRED MLS |
| 18 Oct, 2020 | Under contract | $525,000 | MRED MLS |
| 1 Oct, 2020 | Listed for sale | $525,000 | MRED MLS |
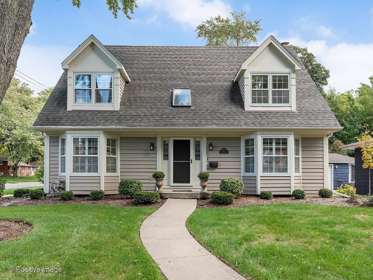
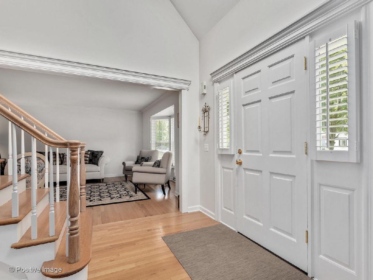
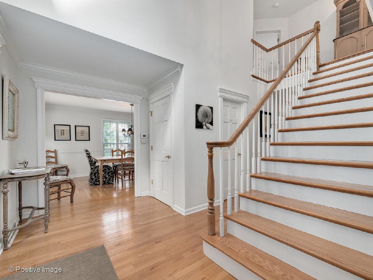
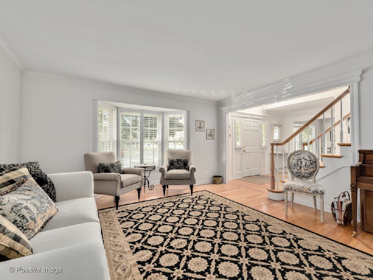
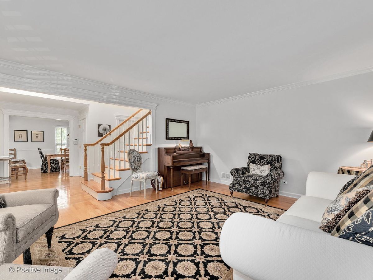
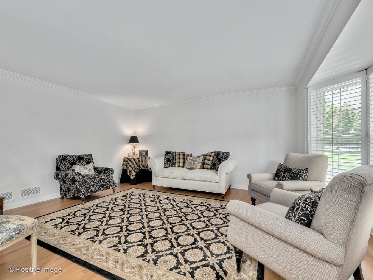
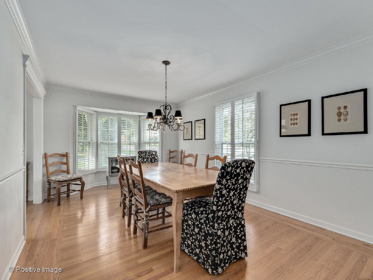
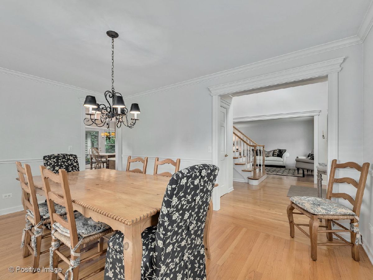
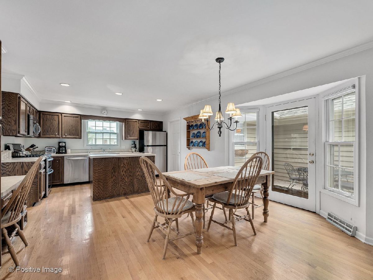
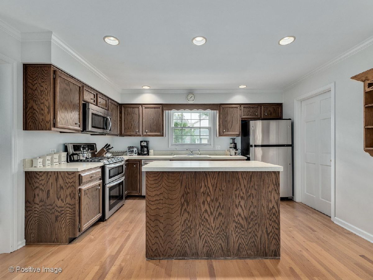
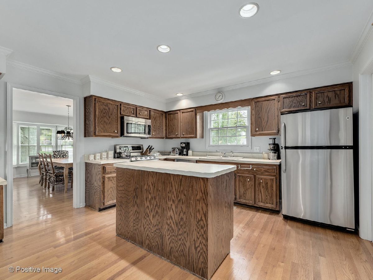
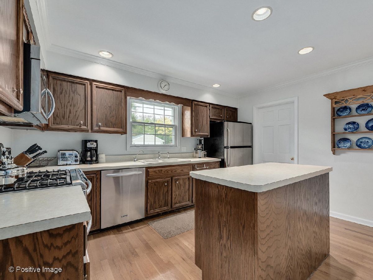
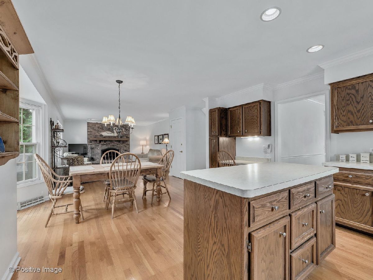
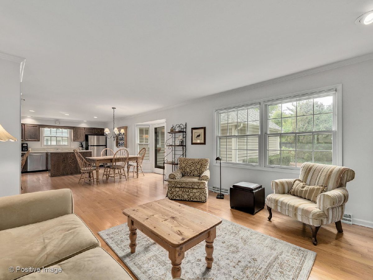
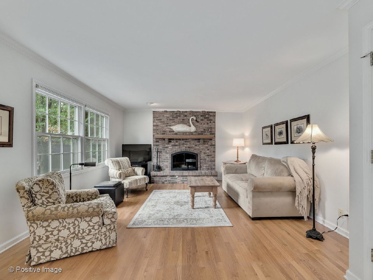
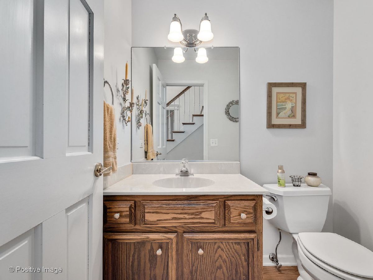
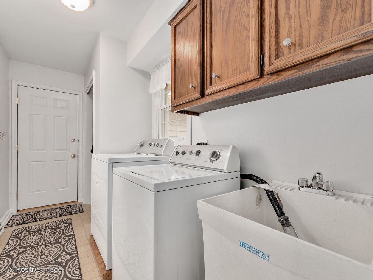
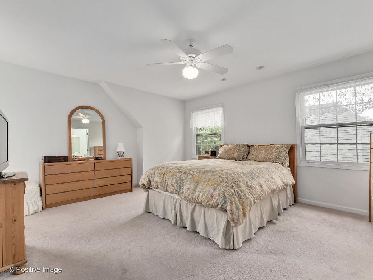
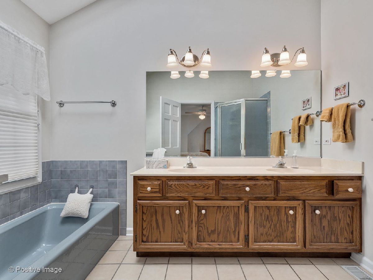
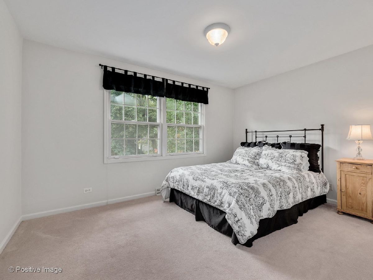
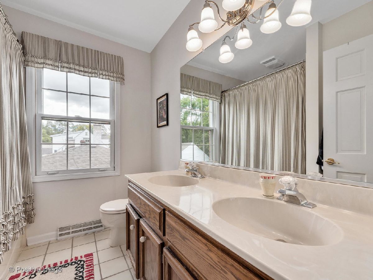
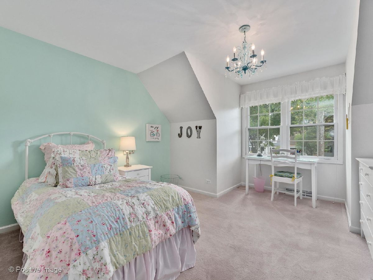
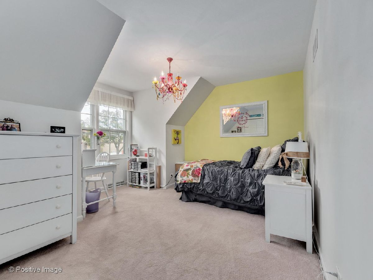
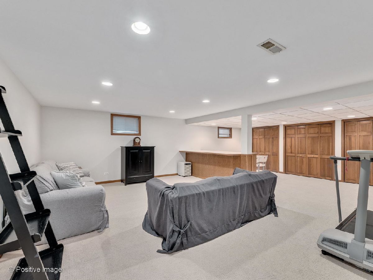
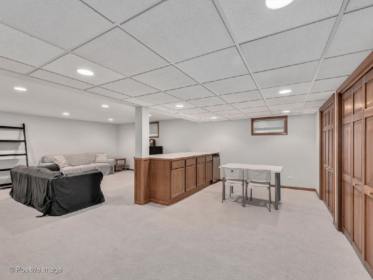
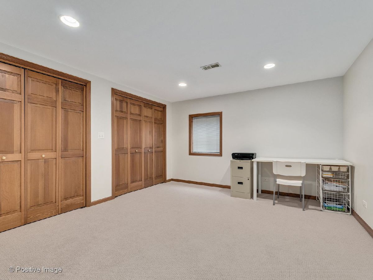
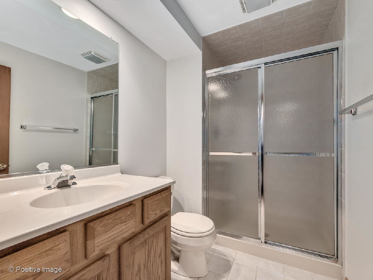
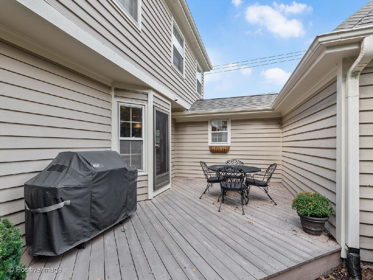
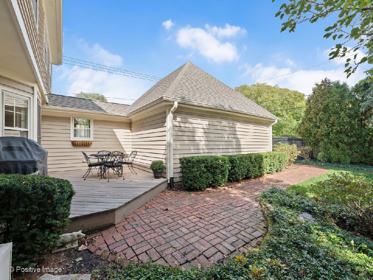
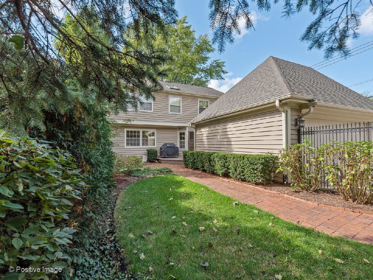
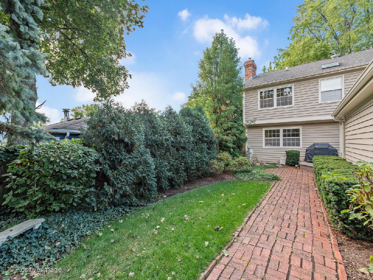
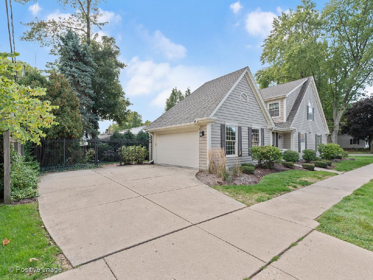
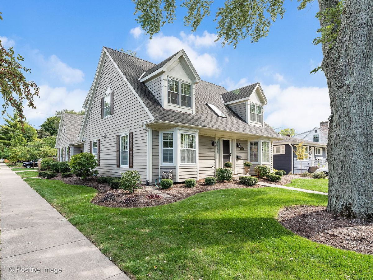
Room Specifics
Total Bedrooms: 5
Bedrooms Above Ground: 4
Bedrooms Below Ground: 1
Dimensions: —
Floor Type: Carpet
Dimensions: —
Floor Type: Carpet
Dimensions: —
Floor Type: Carpet
Dimensions: —
Floor Type: —
Full Bathrooms: 4
Bathroom Amenities: Separate Shower,Double Sink
Bathroom in Basement: 1
Rooms: Bedroom 5,Recreation Room,Foyer
Basement Description: Finished,Crawl,Egress Window,Sleeping Area
Other Specifics
| 2 | |
| Concrete Perimeter | |
| Concrete | |
| Deck | |
| — | |
| 59X129 | |
| — | |
| Full | |
| Skylight(s), Hardwood Floors, First Floor Laundry, Walk-In Closet(s) | |
| Range, Microwave, Dishwasher, Refrigerator, Disposal, Stainless Steel Appliance(s) | |
| Not in DB | |
| Curbs, Sidewalks, Street Lights, Street Paved | |
| — | |
| — | |
| Wood Burning, Gas Starter |
Tax History
| Year | Property Taxes |
|---|---|
| 2020 | $11,999 |
Contact Agent
Nearby Similar Homes
Nearby Sold Comparables
Contact Agent
Listing Provided By
Berkshire Hathaway HomeServices Chicago





