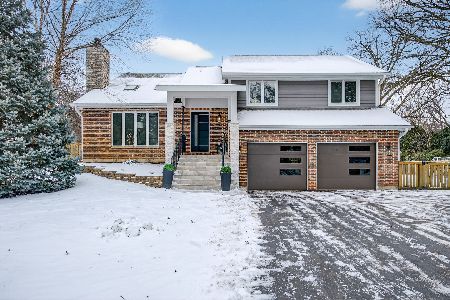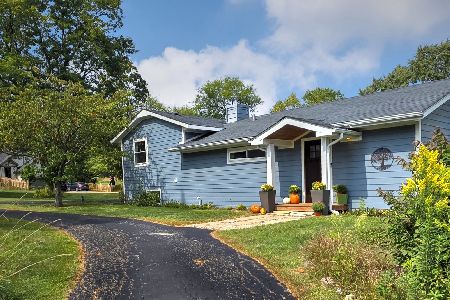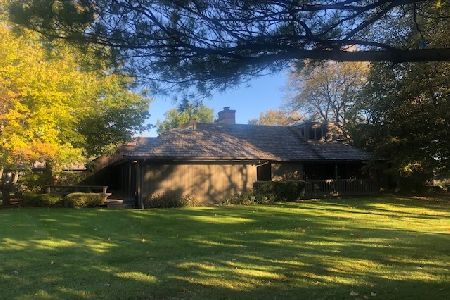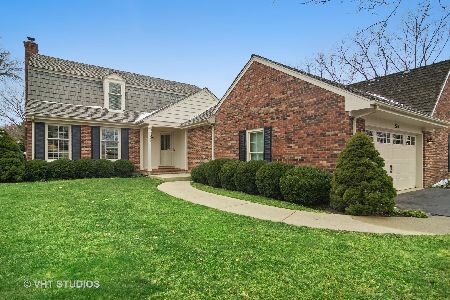825 Dormy Lane, Barrington Hills, Illinois 60010
$465,000
|
Sold
|
|
| Status: | Closed |
| Sqft: | 0 |
| Cost/Sqft: | — |
| Beds: | 3 |
| Baths: | 3 |
| Year Built: | 1995 |
| Property Taxes: | $13,084 |
| Days On Market: | 3458 |
| Lot Size: | 0,44 |
Description
This beautiful appointed residence in Barrington Hills sits on a double lot overlooking colorful gardens and a well maintained property in Paganica. The interior has beautiful hardwood floors throughout, Plus, custom built-ins and 1st floor spacious master with en suite bath. The living space overlooks the 23x22 brick terrace. In addition, because of the southern exposure and skylights, the home is flooded with natural light. Upstairs are 2 large bedrooms with lots of closets/storage space. New roof in 2014. Plat survey is available. An incredible price for the 2 lots; the build able adjacent .22 acre lot last sold for $121K in the neighborhood. These two lots are also in a no-flood zone. The gorgeous interior of the home; "move in" condition has great capability of expanding and investment. All up to your imagination and creativity!!
Property Specifics
| Single Family | |
| — | |
| Traditional | |
| 1995 | |
| Full | |
| CUSTOM | |
| No | |
| 0.44 |
| Lake | |
| Paganica | |
| 1560 / Annual | |
| Insurance,Snow Removal,Other | |
| Public | |
| Public Sewer | |
| 09316492 | |
| 13342010410000 |
Nearby Schools
| NAME: | DISTRICT: | DISTANCE: | |
|---|---|---|---|
|
Grade School
Countryside Elementary School |
220 | — | |
|
Middle School
Barrington Middle School-station |
220 | Not in DB | |
|
High School
Barrington High School |
220 | Not in DB | |
Property History
| DATE: | EVENT: | PRICE: | SOURCE: |
|---|---|---|---|
| 16 Dec, 2016 | Sold | $465,000 | MRED MLS |
| 30 Oct, 2016 | Under contract | $480,000 | MRED MLS |
| — | Last price change | $525,000 | MRED MLS |
| 15 Aug, 2016 | Listed for sale | $525,000 | MRED MLS |
Room Specifics
Total Bedrooms: 3
Bedrooms Above Ground: 3
Bedrooms Below Ground: 0
Dimensions: —
Floor Type: Carpet
Dimensions: —
Floor Type: Carpet
Full Bathrooms: 3
Bathroom Amenities: Whirlpool,Separate Shower,Double Sink
Bathroom in Basement: 0
Rooms: Breakfast Room,Foyer
Basement Description: Unfinished
Other Specifics
| 2 | |
| Concrete Perimeter | |
| Asphalt | |
| Patio | |
| Cul-De-Sac,Landscaped,Park Adjacent,Pond(s),Water View | |
| 101X211X101X180 | |
| — | |
| Full | |
| Skylight(s), Hardwood Floors, First Floor Bedroom, First Floor Laundry | |
| Double Oven, Range, Dishwasher, Refrigerator, Washer, Dryer, Disposal | |
| Not in DB | |
| Street Paved | |
| — | |
| — | |
| Gas Log |
Tax History
| Year | Property Taxes |
|---|---|
| 2016 | $13,084 |
Contact Agent
Nearby Similar Homes
Nearby Sold Comparables
Contact Agent
Listing Provided By
@properties







