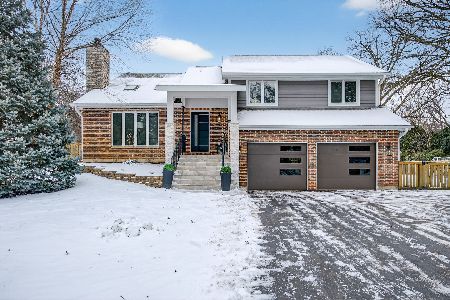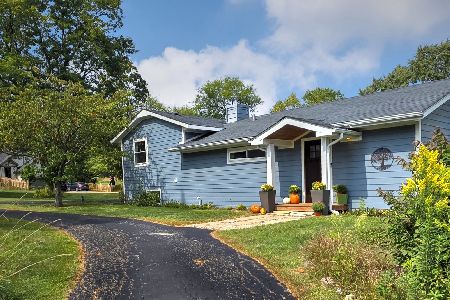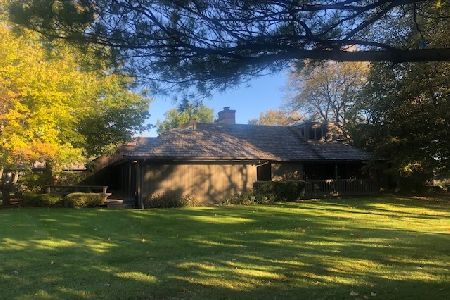823 Dormy Lane, Barrington, Illinois 60010
$575,000
|
Sold
|
|
| Status: | Closed |
| Sqft: | 2,710 |
| Cost/Sqft: | $218 |
| Beds: | 2 |
| Baths: | 3 |
| Year Built: | 1985 |
| Property Taxes: | $10,413 |
| Days On Market: | 2356 |
| Lot Size: | 0,23 |
Description
Beautifully updated during the past 6 years begins with the 1-year new kitchen that is straight out of House Beautiful with white custom cabinetry, custom range hood, quartz counters, gorgeous center island, lofty tray ceiling & sliders to a private terrace. Hardwood flooring, custom moldings & many architectural details are found throughout-an indication that no detail has been spared. Great Room highlights include vaulted & beamed ceiling, wood burning fireplace & sliding doors that walk out onto a patio that overlooks the pond. The inviting family room offers built-in cabinets & cozy 2nd fireplace. The spacious master suite includes a walk-in closet, tray ceiling, a wall of windows & remodeled master bath. The second bedroom suite has its own bathroom & loads of closet space. The unexpected treat is the Gallery Area that boasts vaulted ceilings with huge newer skylights-a perfect space to show off artwork, collections and more. Everything has been done to perfection!
Property Specifics
| Single Family | |
| — | |
| Ranch | |
| 1985 | |
| Full | |
| — | |
| Yes | |
| 0.23 |
| Lake | |
| Paganica | |
| — / Not Applicable | |
| None | |
| Public | |
| Public Sewer | |
| 10494909 | |
| 13342010420000 |
Nearby Schools
| NAME: | DISTRICT: | DISTANCE: | |
|---|---|---|---|
|
Grade School
Countryside Elementary School |
220 | — | |
|
Middle School
Barrington Middle School-station |
220 | Not in DB | |
|
High School
Barrington High School |
220 | Not in DB | |
Property History
| DATE: | EVENT: | PRICE: | SOURCE: |
|---|---|---|---|
| 15 Oct, 2019 | Sold | $575,000 | MRED MLS |
| 15 Sep, 2019 | Under contract | $589,900 | MRED MLS |
| — | Last price change | $599,900 | MRED MLS |
| 23 Aug, 2019 | Listed for sale | $599,900 | MRED MLS |
Room Specifics
Total Bedrooms: 2
Bedrooms Above Ground: 2
Bedrooms Below Ground: 0
Dimensions: —
Floor Type: Hardwood
Full Bathrooms: 3
Bathroom Amenities: Double Sink,Soaking Tub
Bathroom in Basement: 0
Rooms: Foyer,Gallery,Great Room
Basement Description: Unfinished
Other Specifics
| 2 | |
| Concrete Perimeter | |
| Asphalt | |
| Patio | |
| Common Grounds,Landscaped,Pond(s),Water View | |
| 62 X 208 X 50 X 173 | |
| Pull Down Stair,Unfinished | |
| Full | |
| Vaulted/Cathedral Ceilings, Skylight(s), Hardwood Floors, First Floor Bedroom, First Floor Laundry, First Floor Full Bath | |
| Double Oven, Microwave, Dishwasher, Refrigerator, Washer, Dryer, Disposal, Stainless Steel Appliance(s), Cooktop, Built-In Oven, Range Hood, Water Softener Owned | |
| Not in DB | |
| Street Paved | |
| — | |
| — | |
| Wood Burning, Gas Starter |
Tax History
| Year | Property Taxes |
|---|---|
| 2019 | $10,413 |
Contact Agent
Nearby Similar Homes
Nearby Sold Comparables
Contact Agent
Listing Provided By
RE/MAX of Barrington






