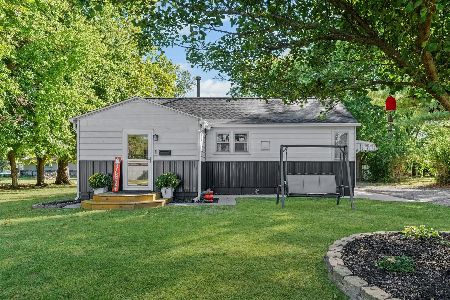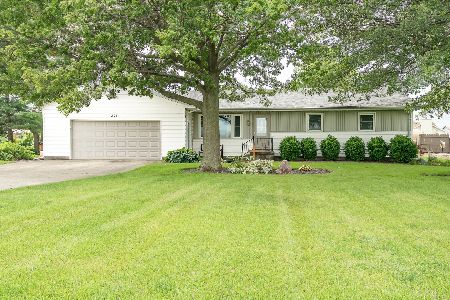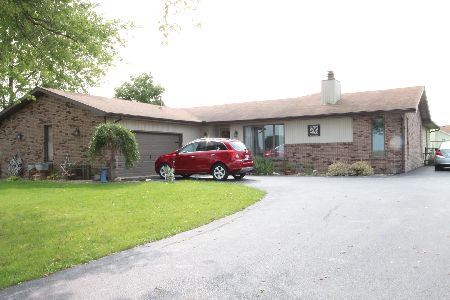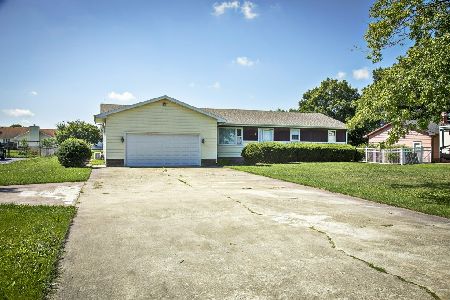825 First Street, Gibson City, Illinois 60936
$210,000
|
Sold
|
|
| Status: | Closed |
| Sqft: | 2,920 |
| Cost/Sqft: | $75 |
| Beds: | 3 |
| Baths: | 3 |
| Year Built: | 1978 |
| Property Taxes: | $5,126 |
| Days On Market: | 5523 |
| Lot Size: | 0,66 |
Description
You need to GET INSIDE this property to experience its many surprising features and quality. It is a beautifully crafted Tudor home with many updates including corian countertops and a Master Suite featuring a luxury bath and a large walk-in closet. The entry has slate flooring and the formal Dining Room patio door opens to the Pergola area and gardens. A cherry mantel is the focal point in the gracious living room. You'll find the Family Room is spacious with a woodburning brick fireplace, wet bar and features an attached skylit sunroom. There is a game room in the finished basement with a pool table. This home offers lovely gardens and a setting with mature trees that you will truly enjoy each day.
Property Specifics
| Single Family | |
| — | |
| Tudor,Other | |
| 1978 | |
| Walkout | |
| — | |
| No | |
| 0.66 |
| Ford | |
| Rasmussen | |
| — / — | |
| — | |
| Private Well | |
| Septic-Mechanical, Septic-Private | |
| 09421182 | |
| 001112102006 |
Nearby Schools
| NAME: | DISTRICT: | DISTANCE: | |
|---|---|---|---|
|
Grade School
Gibsoncity |
— | ||
|
Middle School
Gibsoncity |
Not in DB | ||
|
High School
Gcms High School |
Not in DB | ||
Property History
| DATE: | EVENT: | PRICE: | SOURCE: |
|---|---|---|---|
| 25 May, 2011 | Sold | $210,000 | MRED MLS |
| 10 Apr, 2011 | Under contract | $219,900 | MRED MLS |
| — | Last price change | $234,900 | MRED MLS |
| 21 Sep, 2010 | Listed for sale | $0 | MRED MLS |
Room Specifics
Total Bedrooms: 4
Bedrooms Above Ground: 3
Bedrooms Below Ground: 1
Dimensions: —
Floor Type: Hardwood
Dimensions: —
Floor Type: Hardwood
Dimensions: —
Floor Type: Carpet
Full Bathrooms: 3
Bathroom Amenities: Whirlpool
Bathroom in Basement: —
Rooms: Walk In Closet
Basement Description: —
Other Specifics
| 2.5 | |
| — | |
| — | |
| Patio, Porch | |
| — | |
| 130 X 220 | |
| — | |
| Full | |
| Skylight(s), Bar-Wet | |
| Cooktop, Dishwasher, Microwave, Built-In Oven, Range Hood, Refrigerator | |
| Not in DB | |
| — | |
| — | |
| — | |
| Gas Starter, Wood Burning |
Tax History
| Year | Property Taxes |
|---|---|
| 2011 | $5,126 |
Contact Agent
Nearby Similar Homes
Nearby Sold Comparables
Contact Agent
Listing Provided By
KELLER WILLIAMS-TREC








