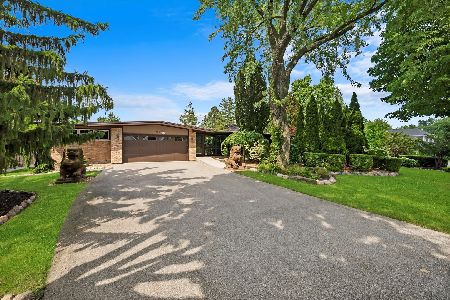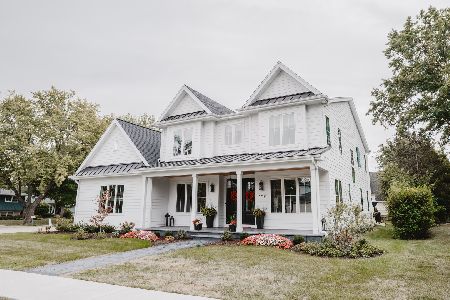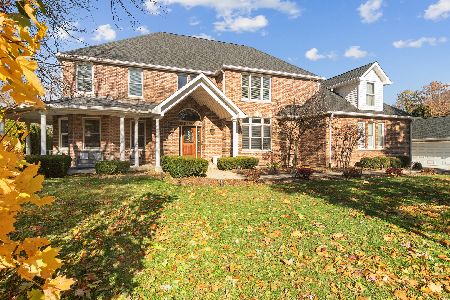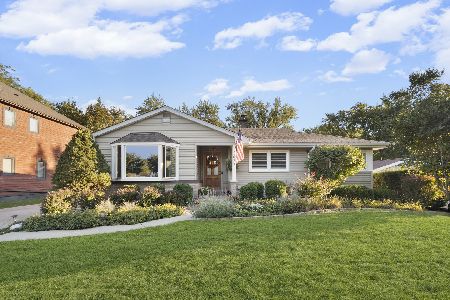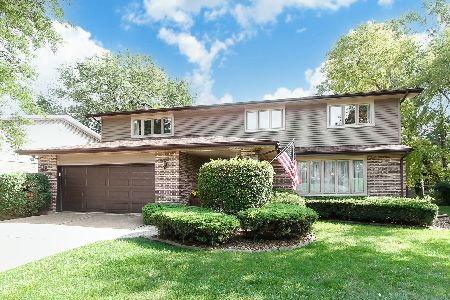825 Kelly Ann Drive, Palatine, Illinois 60067
$486,500
|
Sold
|
|
| Status: | Closed |
| Sqft: | 3,200 |
| Cost/Sqft: | $156 |
| Beds: | 4 |
| Baths: | 3 |
| Year Built: | 1985 |
| Property Taxes: | $12,998 |
| Days On Market: | 2503 |
| Lot Size: | 0,23 |
Description
Walk to Fremd High School & Hunting Ridge from this Newly renovated home featuring an Open Concept Floor Plan w/new engineered Floors, Carpeting, 6 panel Doors, Baseboards, Trim, Recessed Lighting, Paint & newer Brick Paved Walkway. Kitchen cabinets painted white & gray with solid surface & Granite countertops, loads of Storage & Commercial grade SS Appliances are 2 years new. Master Bedroom is spacious w/ His & Her Walk-in Closets. Master & Hall Bathrooms have new Comfort Height Double Bowl Vanities, Lighting & Mirrors. All 3 secondary Bedrooms are Spacious w/ Lg. Closets, Fresh Paint & new Carpet. Relocating the Laundry to the 2nd floor is convenient & created Open Concept 1st Floor. See additional Special Features sheet for a complete list of updates. Basement has large Rec Room, Office, 5th Bedroom and Lg. Storage Room. The 3 Seasons Room & enormous Deck are perfect for entertaining. On-trend colors & finishes of white, gray and brown tones are suitable for any Decor.
Property Specifics
| Single Family | |
| — | |
| Colonial | |
| 1985 | |
| Full | |
| — | |
| No | |
| 0.23 |
| Cook | |
| — | |
| 0 / Not Applicable | |
| None | |
| Lake Michigan,Public | |
| Public Sewer | |
| 10259173 | |
| 02214010120000 |
Nearby Schools
| NAME: | DISTRICT: | DISTANCE: | |
|---|---|---|---|
|
Grade School
Hunting Ridge Elementary School |
15 | — | |
|
Middle School
Plum Grove Junior High School |
15 | Not in DB | |
|
High School
Wm Fremd High School |
211 | Not in DB | |
Property History
| DATE: | EVENT: | PRICE: | SOURCE: |
|---|---|---|---|
| 31 May, 2019 | Sold | $486,500 | MRED MLS |
| 2 Mar, 2019 | Under contract | $499,825 | MRED MLS |
| 7 Feb, 2019 | Listed for sale | $499,825 | MRED MLS |
Room Specifics
Total Bedrooms: 5
Bedrooms Above Ground: 4
Bedrooms Below Ground: 1
Dimensions: —
Floor Type: Hardwood
Dimensions: —
Floor Type: Carpet
Dimensions: —
Floor Type: Carpet
Dimensions: —
Floor Type: —
Full Bathrooms: 3
Bathroom Amenities: Double Sink
Bathroom in Basement: 0
Rooms: Breakfast Room,Sun Room,Walk In Closet,Bedroom 5,Office,Recreation Room,Storage
Basement Description: Partially Finished
Other Specifics
| 2 | |
| Concrete Perimeter | |
| Concrete | |
| Deck, Porch Screened | |
| — | |
| 75X134X75X134 | |
| Unfinished | |
| Full | |
| Hardwood Floors, Second Floor Laundry, Walk-In Closet(s) | |
| Double Oven, Microwave, Dishwasher, High End Refrigerator, Washer, Dryer, Disposal, Indoor Grill, Stainless Steel Appliance(s), Water Softener Owned | |
| Not in DB | |
| — | |
| — | |
| — | |
| Wood Burning |
Tax History
| Year | Property Taxes |
|---|---|
| 2019 | $12,998 |
Contact Agent
Nearby Similar Homes
Nearby Sold Comparables
Contact Agent
Listing Provided By
Homesmart Connect LLC

