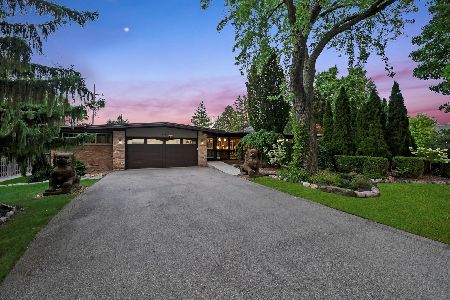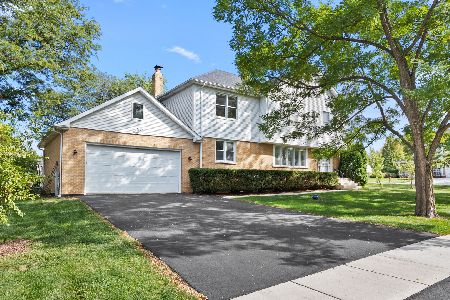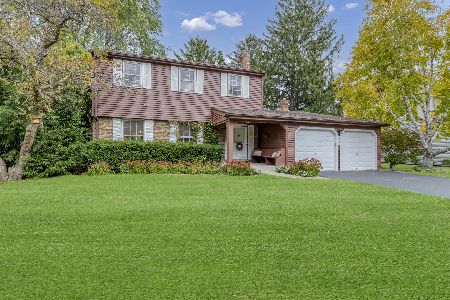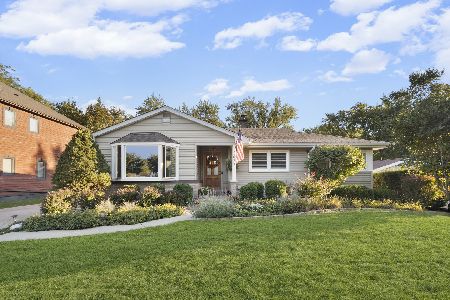813 Kelly Ann Drive, Palatine, Illinois 60067
$300,500
|
Sold
|
|
| Status: | Closed |
| Sqft: | 2,239 |
| Cost/Sqft: | $134 |
| Beds: | 3 |
| Baths: | 2 |
| Year Built: | 1980 |
| Property Taxes: | $10,925 |
| Days On Market: | 3284 |
| Lot Size: | 0,00 |
Description
Located in one of Palatine's top rated school districts this spacious ranch with full basement boasts wonderful, open living space. The kitchen is every chef's dream with an abundance of cabinet and counter space and a huge eating area where you'll gather with friends a family to celebrate holidays and special occasions. There is an inviting family room with brick surround fireplace and hardwood floors along with a master suite with a walk-in closet and private master bathroom. There are 2 additional bedrooms and a 2nd full bathroom. The basement offers several spacious rooms that await your finishing touch, but with a little work you can have a man cave, a workshop and a playroom...the possibilities are endless! You'll love spending time in the enclosed sun porch or on the deck where you can host BBQ's. This home is sold AS-IS.
Property Specifics
| Single Family | |
| — | |
| Ranch | |
| 1980 | |
| Full | |
| — | |
| No | |
| — |
| Cook | |
| — | |
| 0 / Not Applicable | |
| None | |
| Public | |
| Public Sewer | |
| 09382515 | |
| 02214010110000 |
Nearby Schools
| NAME: | DISTRICT: | DISTANCE: | |
|---|---|---|---|
|
Grade School
Hunting Ridge Elementary School |
15 | — | |
|
Middle School
Plum Grove Junior High School |
15 | Not in DB | |
|
High School
Wm Fremd High School |
211 | Not in DB | |
Property History
| DATE: | EVENT: | PRICE: | SOURCE: |
|---|---|---|---|
| 12 Jan, 2017 | Sold | $300,500 | MRED MLS |
| 5 Jan, 2017 | Under contract | $299,900 | MRED MLS |
| 4 Nov, 2016 | Listed for sale | $299,900 | MRED MLS |
Room Specifics
Total Bedrooms: 3
Bedrooms Above Ground: 3
Bedrooms Below Ground: 0
Dimensions: —
Floor Type: Carpet
Dimensions: —
Floor Type: Carpet
Full Bathrooms: 2
Bathroom Amenities: —
Bathroom in Basement: 0
Rooms: Eating Area,Recreation Room,Workshop,Foyer,Storage,Deck,Enclosed Porch,Other Room
Basement Description: Unfinished
Other Specifics
| 2 | |
| — | |
| — | |
| Deck | |
| Corner Lot | |
| 85X134X84X134 | |
| — | |
| Full | |
| Hardwood Floors, First Floor Bedroom, First Floor Full Bath | |
| Range, Microwave, Dishwasher, Refrigerator, Freezer, Washer, Dryer, Trash Compactor | |
| Not in DB | |
| — | |
| — | |
| — | |
| — |
Tax History
| Year | Property Taxes |
|---|---|
| 2017 | $10,925 |
Contact Agent
Nearby Similar Homes
Nearby Sold Comparables
Contact Agent
Listing Provided By
Keller Williams Platinum Partners









