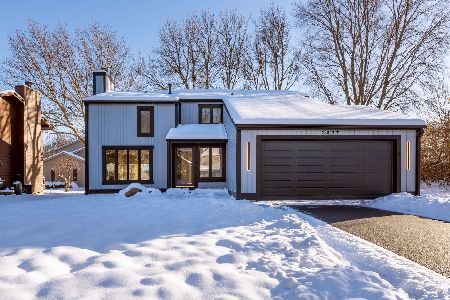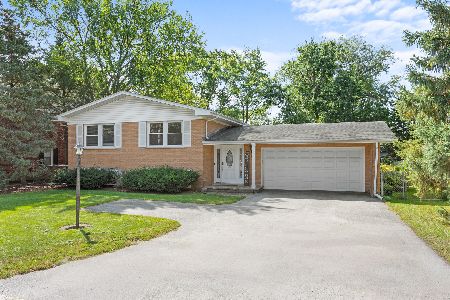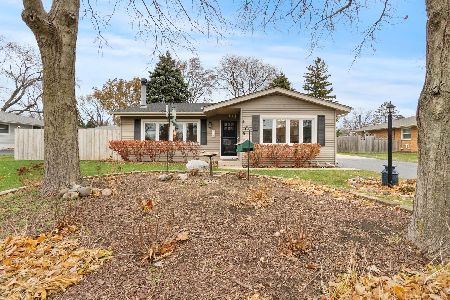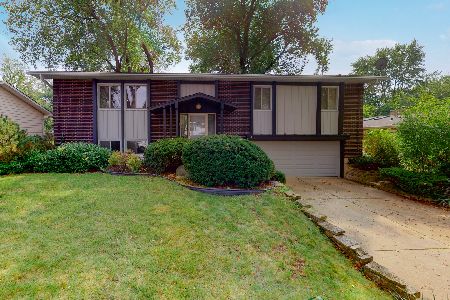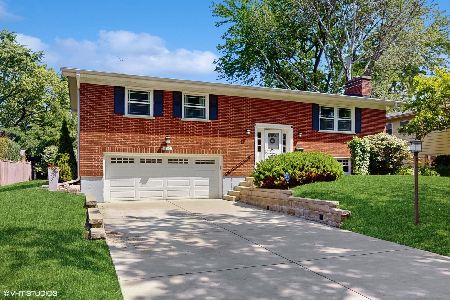825 Kimberly Way, Lisle, Illinois 60532
$300,000
|
Sold
|
|
| Status: | Closed |
| Sqft: | 2,010 |
| Cost/Sqft: | $169 |
| Beds: | 4 |
| Baths: | 3 |
| Year Built: | 1968 |
| Property Taxes: | $7,532 |
| Days On Market: | 1645 |
| Lot Size: | 0,24 |
Description
Calling all rehabbers, investors or handy persons to earn instant equity renovating this 4 bedroom 2.1 bath two-story with cozy front porch and stone elevation in quiet interior "Meadows" location. Cosmetic changes would do wonders to this solid well-built home with great floor plan. Spacious in size, the Living & Dining rooms are presumed to have oak hardwood flooring under the carpet. Elegant Foyer has dual guest closets. Kitchen could be opened up and combined with Dining room making the Living, Dining & Kitchen great for everyday casual living. Dual sliding glass doors, one in Kitchen opens onto wonderful outdoor patio area and another set in Family room with raised hearth stone FP opens out to lovely backyard & corner shed. Convenient main floor guest powder room & laundry room combo. Second floor has four large bedrooms, two full baths, generous closets and lovely windows for natural light. Primary bedroom has his & her closets. Finished basement has Recreational area with quality pool table & ping/pong top included, adjacent lounge area has wet bar and is perfect for pub tables. Laundry could be brought back downstairs. Private "Meadows" Subdivision Pool, brand New (2019) Lisle Elementary School and Lisle's River Bend Golf Course plus Wheat Stack Restaurant just a short walk away. Estate Sale - Selling property in "AS-IS" condition. Roof flashing in Family room and drywall was repaired with 1 year warranty. New sump pump and discharge line just installed. Roof will most likely need replacing at some point but price reflects that and cosmetic updates. Great Value - Priced to sell!
Property Specifics
| Single Family | |
| — | |
| Traditional | |
| 1968 | |
| Full | |
| — | |
| No | |
| 0.24 |
| Du Page | |
| Meadows | |
| — / Not Applicable | |
| None | |
| Lake Michigan | |
| Public Sewer | |
| 11158750 | |
| 0814118009 |
Nearby Schools
| NAME: | DISTRICT: | DISTANCE: | |
|---|---|---|---|
|
Grade School
Lisle Elementary School |
202 | — | |
|
Middle School
Lisle Junior High School |
202 | Not in DB | |
|
High School
Lisle High School |
202 | Not in DB | |
Property History
| DATE: | EVENT: | PRICE: | SOURCE: |
|---|---|---|---|
| 17 Aug, 2021 | Sold | $300,000 | MRED MLS |
| 30 Jul, 2021 | Under contract | $339,900 | MRED MLS |
| 16 Jul, 2021 | Listed for sale | $339,900 | MRED MLS |
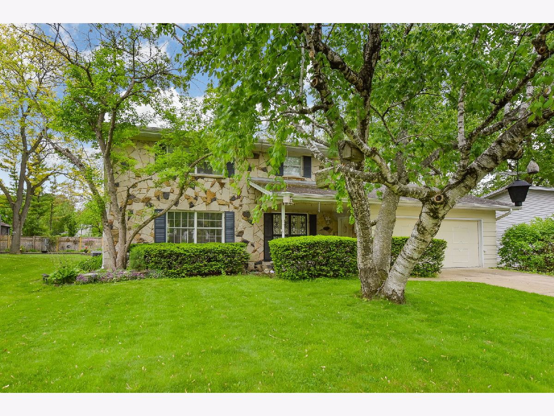
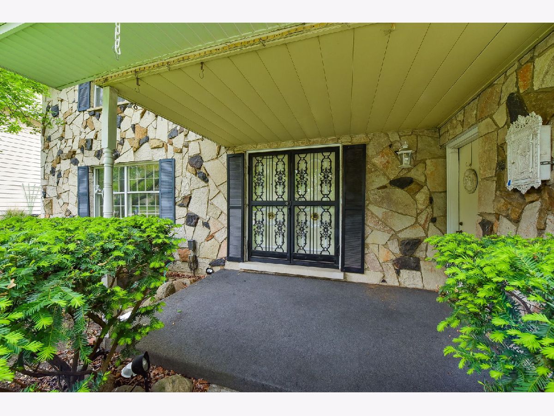
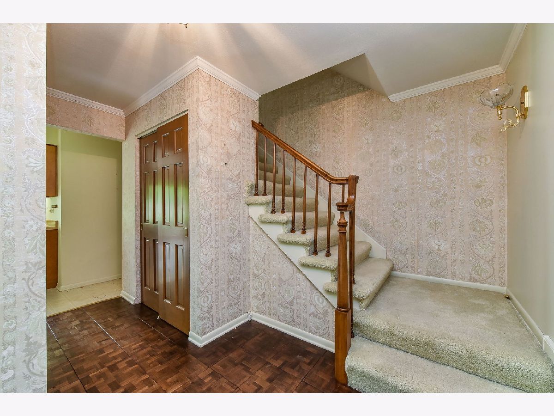
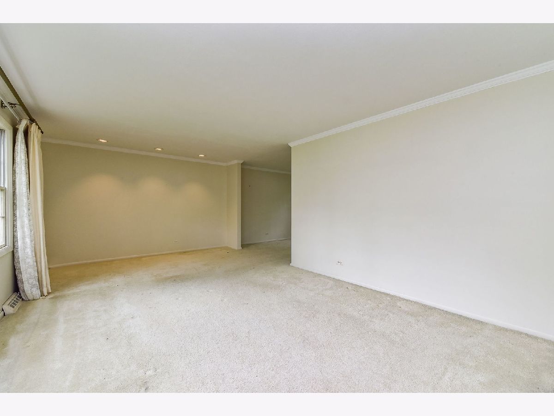
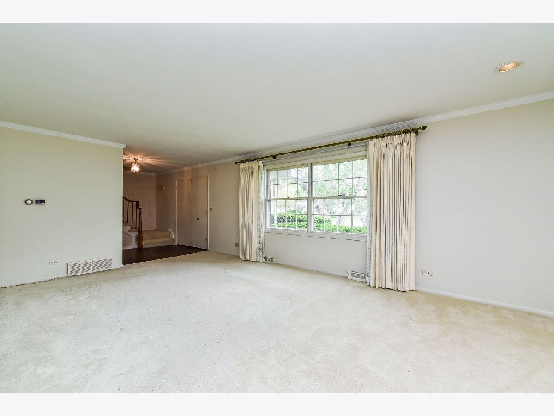
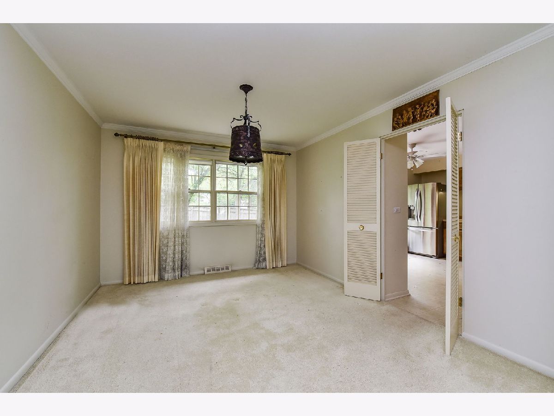

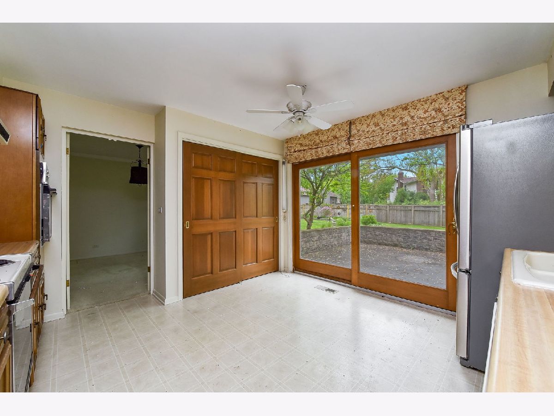

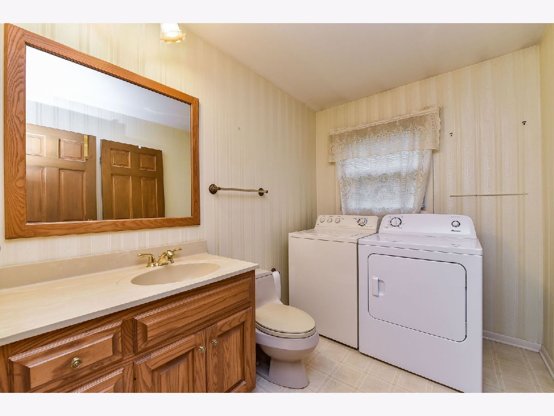
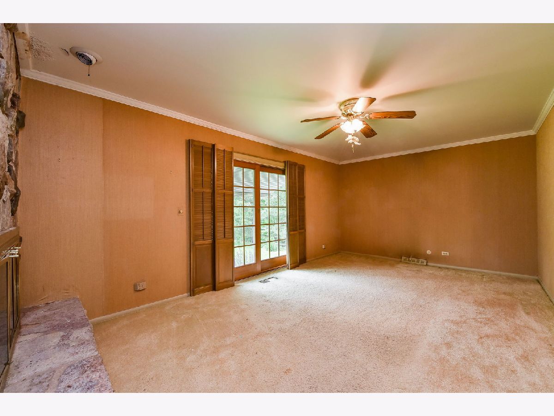
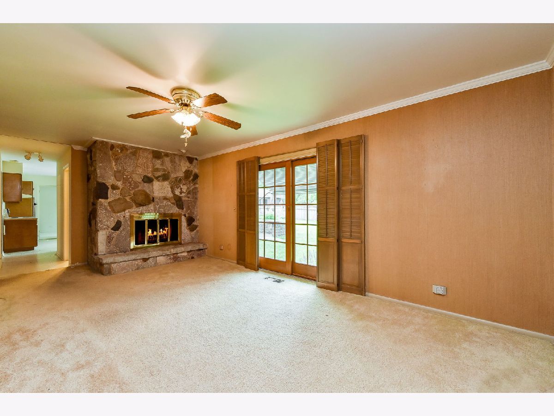
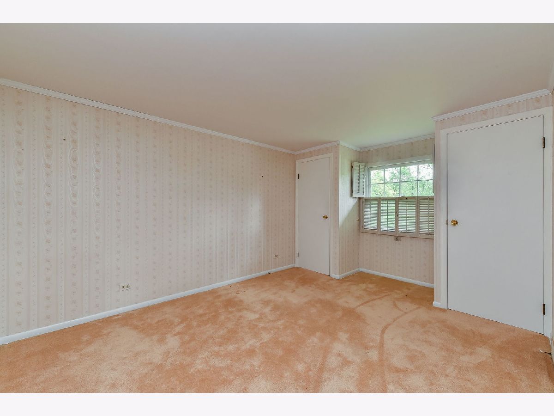

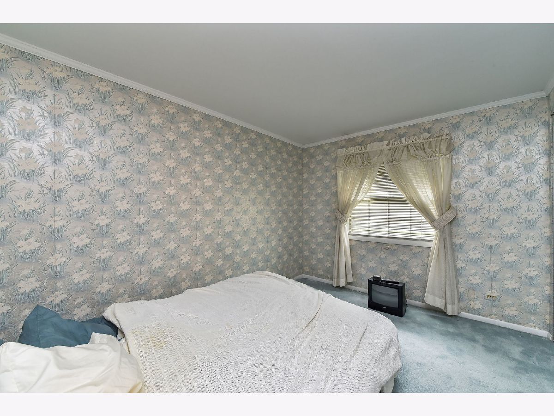

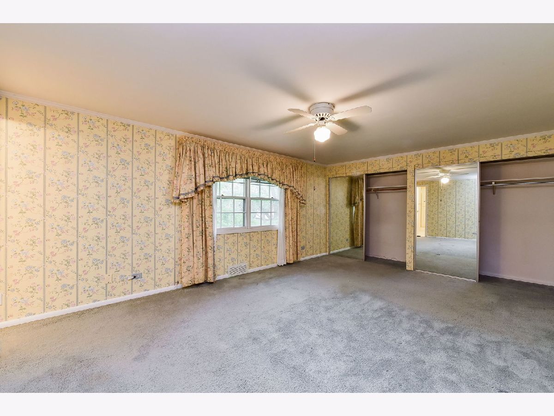



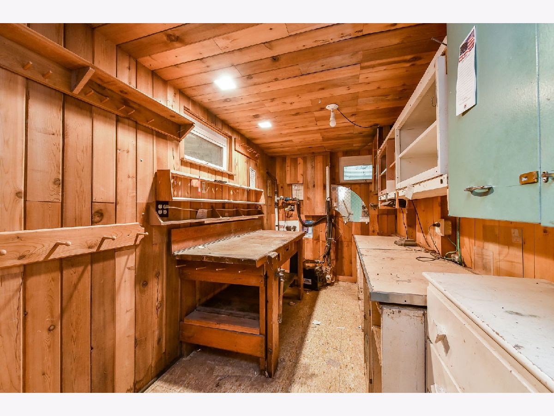

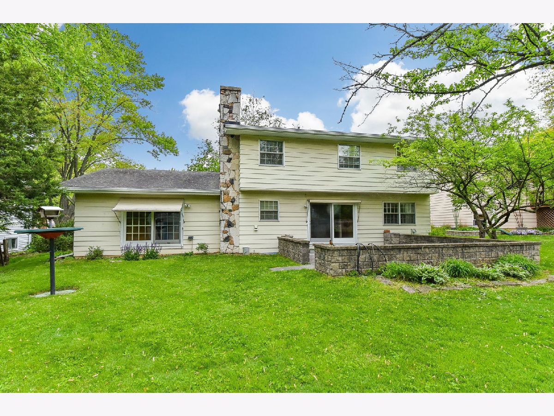


Room Specifics
Total Bedrooms: 4
Bedrooms Above Ground: 4
Bedrooms Below Ground: 0
Dimensions: —
Floor Type: Carpet
Dimensions: —
Floor Type: Carpet
Dimensions: —
Floor Type: Carpet
Full Bathrooms: 3
Bathroom Amenities: Whirlpool
Bathroom in Basement: 0
Rooms: Recreation Room,Foyer
Basement Description: Partially Finished
Other Specifics
| 2 | |
| Concrete Perimeter | |
| Concrete | |
| Patio, Porch, Storms/Screens | |
| Mature Trees,Sidewalks,Streetlights | |
| 75 X 140 | |
| — | |
| Full | |
| Bar-Wet, First Floor Laundry, Some Wood Floors, Drapes/Blinds | |
| Range, Microwave, Dishwasher, Refrigerator, Washer, Dryer, Disposal, Built-In Oven | |
| Not in DB | |
| Park, Pool, Tennis Court(s), Curbs, Sidewalks, Street Lights, Street Paved | |
| — | |
| — | |
| Wood Burning |
Tax History
| Year | Property Taxes |
|---|---|
| 2021 | $7,532 |
Contact Agent
Nearby Similar Homes
Contact Agent
Listing Provided By
Platinum Partners Realtors



