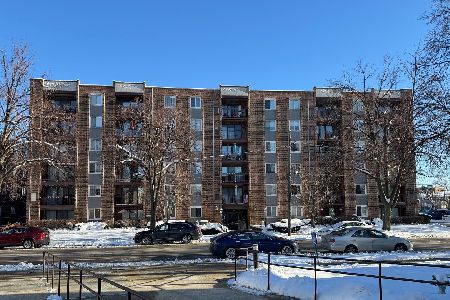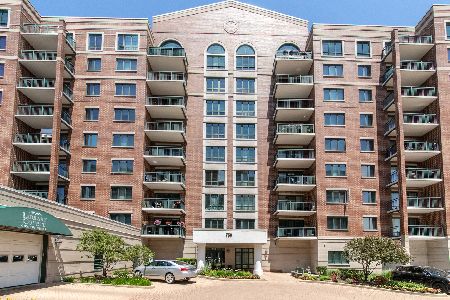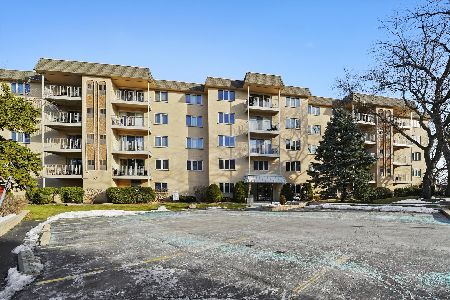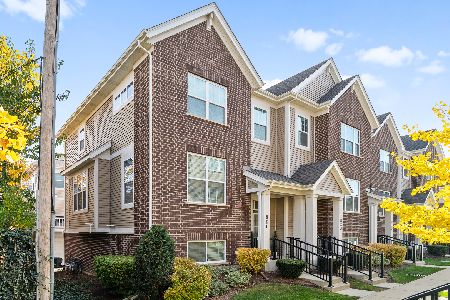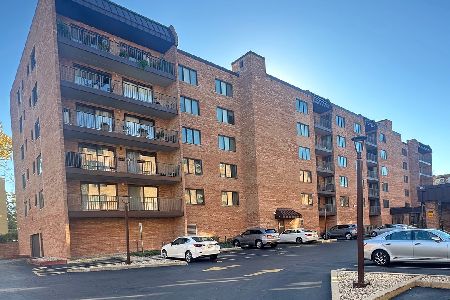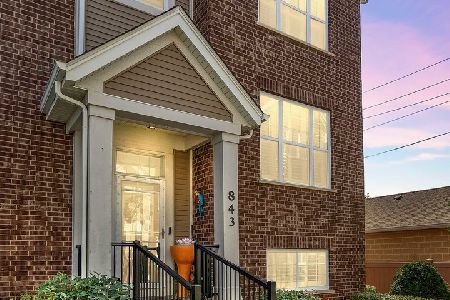825 Pearson Street, Des Plaines, Illinois 60016
$116,000
|
Sold
|
|
| Status: | Closed |
| Sqft: | 707 |
| Cost/Sqft: | $173 |
| Beds: | 1 |
| Baths: | 1 |
| Year Built: | 1976 |
| Property Taxes: | $1,244 |
| Days On Market: | 2540 |
| Lot Size: | 0,00 |
Description
This condo gem is just 2 blocks from the Des Plaines Metra. Many nice features include a recently renovated bath with new copper plumbing. Remodeled kitchen with oak cabinets, solid surface counter top, tile backsplash, all stainless steel appliances. Wired for cable TV, and new copper plumbing. Spacious living room with sliders to private balcony overlooking the parking lot where you can keep an eye on your car. Formal dining room. Master bedroom with huge walk-in closet. Great self managed building with no rentals and no pets except cats allowed. Owners have access to the party room with a huge cable TV a kitchen and bathroom. Perfect for entertaining larger groups. Bike, room, elevator, and 75 cent coin operated laundry. Economical living with property taxes at $104 a month and association fee of $200. Just a great place to call home, that's why the owner has been here for 20 years. Monitor who is in the lobby from your TV set!!
Property Specifics
| Condos/Townhomes | |
| 6 | |
| — | |
| 1976 | |
| None | |
| — | |
| No | |
| — |
| Cook | |
| — | |
| 200 / Monthly | |
| Water,Gas,Parking,Insurance,Exterior Maintenance,Lawn Care,Scavenger,Snow Removal | |
| Lake Michigan,Public | |
| Public Sewer | |
| 10267551 | |
| 09202020361038 |
Nearby Schools
| NAME: | DISTRICT: | DISTANCE: | |
|---|---|---|---|
|
Grade School
Central Elementary School |
62 | — | |
|
High School
Maine West High School |
207 | Not in DB | |
Property History
| DATE: | EVENT: | PRICE: | SOURCE: |
|---|---|---|---|
| 12 Apr, 2019 | Sold | $116,000 | MRED MLS |
| 6 Mar, 2019 | Under contract | $122,000 | MRED MLS |
| 8 Feb, 2019 | Listed for sale | $122,000 | MRED MLS |
| 23 Nov, 2022 | Sold | $145,000 | MRED MLS |
| 24 Oct, 2022 | Under contract | $150,000 | MRED MLS |
| 14 Oct, 2022 | Listed for sale | $150,000 | MRED MLS |
Room Specifics
Total Bedrooms: 1
Bedrooms Above Ground: 1
Bedrooms Below Ground: 0
Dimensions: —
Floor Type: —
Dimensions: —
Floor Type: —
Full Bathrooms: 1
Bathroom Amenities: —
Bathroom in Basement: 0
Rooms: Foyer,Walk In Closet,Balcony/Porch/Lanai
Basement Description: None
Other Specifics
| — | |
| Concrete Perimeter | |
| — | |
| Balcony | |
| Common Grounds,Landscaped | |
| COMMON ELEMENTS | |
| — | |
| None | |
| Elevator, Storage, Walk-In Closet(s) | |
| Range, Microwave, Dishwasher, Refrigerator, Stainless Steel Appliance(s) | |
| Not in DB | |
| — | |
| — | |
| Bike Room/Bike Trails, Coin Laundry, Elevator(s), Storage, Party Room | |
| — |
Tax History
| Year | Property Taxes |
|---|---|
| 2019 | $1,244 |
| 2022 | $3,173 |
Contact Agent
Nearby Similar Homes
Nearby Sold Comparables
Contact Agent
Listing Provided By
Coldwell Banker Residential Brokerage

