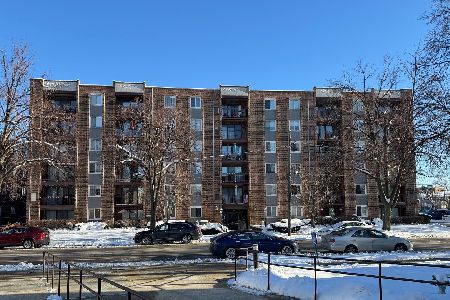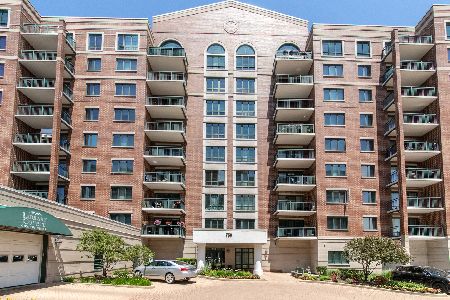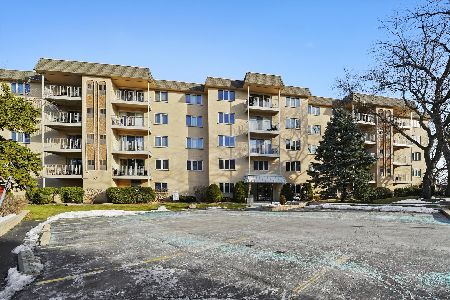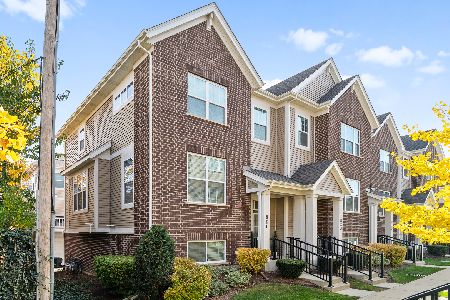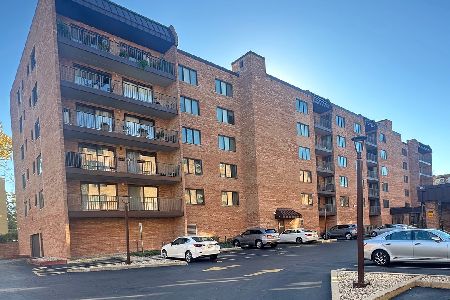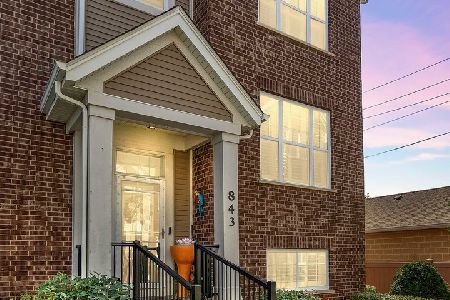825 Pearson Street, Des Plaines, Illinois 60016
$121,500
|
Sold
|
|
| Status: | Closed |
| Sqft: | 0 |
| Cost/Sqft: | — |
| Beds: | 1 |
| Baths: | 1 |
| Year Built: | 1976 |
| Property Taxes: | $2,193 |
| Days On Market: | 2913 |
| Lot Size: | 0,00 |
Description
Desirable top floor unit, near town and train, has been updated through out and is move in ready! This bright sun-filled unit features a large bedroom that easily accommodates a king size bed with a spacious walk in closet. The beautifully updated kitchen has new cabinets, new counter-tops and brand new Samsung stainless steel appliances. The living room and dining room have been freshly painted and combine to create a wonderful open look. Relax and enjoy pretty sunset views from the covered terrace! It just doesn't get any better! The building is quiet, well maintained and features a newly remodeled laundry room, elevator, parking, bike storage room and a large party room to host your guests!
Property Specifics
| Condos/Townhomes | |
| 6 | |
| — | |
| 1976 | |
| None | |
| — | |
| No | |
| — |
| Cook | |
| — | |
| 206 / Monthly | |
| Water,Gas,Insurance,Exterior Maintenance,Lawn Care,Scavenger,Snow Removal | |
| Lake Michigan,Public | |
| Public Sewer | |
| 09837841 | |
| 09202020361042 |
Nearby Schools
| NAME: | DISTRICT: | DISTANCE: | |
|---|---|---|---|
|
Grade School
Central Elementary School |
62 | — | |
|
High School
Maine West High School |
207 | Not in DB | |
Property History
| DATE: | EVENT: | PRICE: | SOURCE: |
|---|---|---|---|
| 1 Mar, 2018 | Sold | $121,500 | MRED MLS |
| 2 Feb, 2018 | Under contract | $124,000 | MRED MLS |
| 31 Jan, 2018 | Listed for sale | $124,000 | MRED MLS |
| 23 Dec, 2019 | Sold | $130,000 | MRED MLS |
| 23 Nov, 2019 | Under contract | $135,900 | MRED MLS |
| — | Last price change | $139,900 | MRED MLS |
| 11 Sep, 2019 | Listed for sale | $143,500 | MRED MLS |
Room Specifics
Total Bedrooms: 1
Bedrooms Above Ground: 1
Bedrooms Below Ground: 0
Dimensions: —
Floor Type: —
Dimensions: —
Floor Type: —
Full Bathrooms: 1
Bathroom Amenities: —
Bathroom in Basement: 0
Rooms: Foyer,Walk In Closet,Terrace
Basement Description: None
Other Specifics
| — | |
| Concrete Perimeter | |
| — | |
| Balcony | |
| Common Grounds,Landscaped | |
| COMMON ELEMENTS | |
| — | |
| None | |
| Elevator, Storage | |
| Range, Dishwasher, Stainless Steel Appliance(s) | |
| Not in DB | |
| — | |
| — | |
| Bike Room/Bike Trails, Coin Laundry, Elevator(s), Storage, Party Room | |
| — |
Tax History
| Year | Property Taxes |
|---|---|
| 2018 | $2,193 |
| 2019 | $2,319 |
Contact Agent
Nearby Similar Homes
Nearby Sold Comparables
Contact Agent
Listing Provided By
@properties

