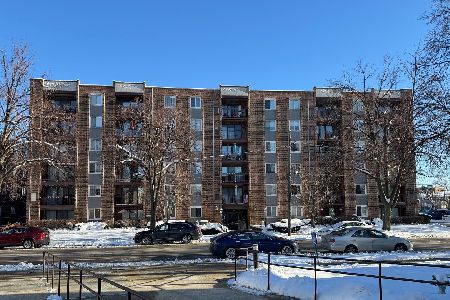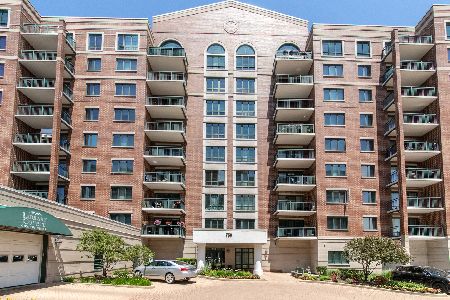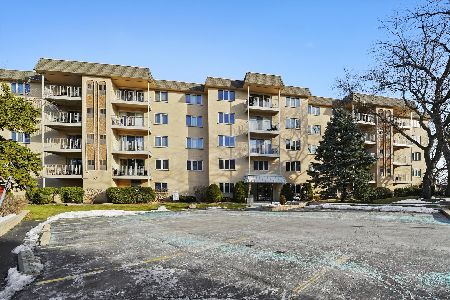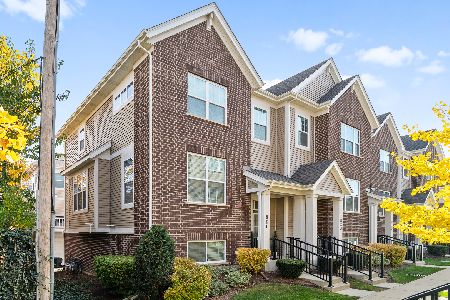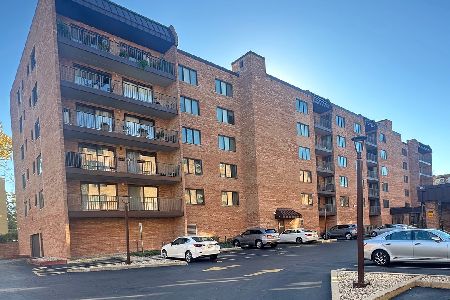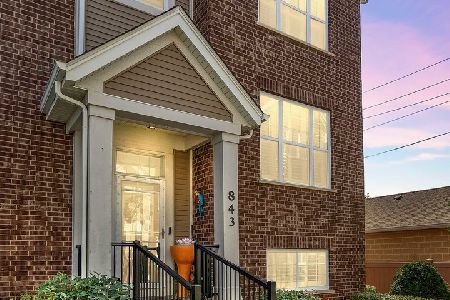825 Pearson Street, Des Plaines, Illinois 60016
$165,000
|
Sold
|
|
| Status: | Closed |
| Sqft: | 1,200 |
| Cost/Sqft: | $142 |
| Beds: | 2 |
| Baths: | 2 |
| Year Built: | 1978 |
| Property Taxes: | $2,862 |
| Days On Market: | 1970 |
| Lot Size: | 0,00 |
Description
Ready to move in tomorrow! Relax on your private balcony and watch the sunsets while enjoying the convenience of downtown living in this spacious well appointed third floor 2 bedroom 2 bath condo in the desirable Diplomat of Des Plaines! It is the ultimate in town location just 1 block to Des Plaines Public Library, Central elementary school, Central Park, Metra and Pace bus line. Also only 2-3 blocks to restaurants, shopping and banking. As soon as you enter the lobby you will be impressed with the sharp modern decor and tells you how much pride of ownership the owners have ( no rentals are allowed) in their classy condo building. This spacious unit has a number of updates that will please the most particular buyer. The open foyer has new ceramic stone tile and welcomes you to the wide open combination living room/ dining room highlighted by a large sliding glass door which allows for plenty of light, especially in the afternoon. Turn to the left to enter the sharp attractive kitchen which has modern recessed lighting, all stainless appliances ( refrigerator 1 year, dishwasher June of 2020, free standing microwave oven 1 year, stove is about 6 years old). There is a new gorgeous gray/white/ tan glass back splash and the cabinets have custom under cabinet lighting. This is an inviting place to prepare a meal! The spare bedroom has a full wall of closets and custom shelving as well as decorator venetian blinds. The hall bath has been attractively remodeled. You'll love the spacious 17x12 master bedroom with its own dressing area with double closets leading to the updated master bath and custom decorator venetian blinds. You also have a storage locker, bike room, spotless debit card operated laundry room and party room all on the first floor. Your designated parking spot is #7. Extra Parking Spots are sometimes available from other owners in the building. PLEASE NOTE THAT SELLER HAS FILED A CERTIFICATE OF ERROR TO HAVE THE HOMEOWNERS EXEMPTION OF $ 1,027 TO REDUCE THE CURRENT TAX BILL FROM $ 2,862.34 TO $ 1,835.
Property Specifics
| Condos/Townhomes | |
| 6 | |
| — | |
| 1978 | |
| None | |
| — | |
| No | |
| — |
| Cook | |
| — | |
| 274 / Monthly | |
| Water,Parking,Insurance,Exterior Maintenance,Lawn Care,Scavenger,Snow Removal | |
| Lake Michigan | |
| Public Sewer | |
| 10841112 | |
| 09202020361018 |
Nearby Schools
| NAME: | DISTRICT: | DISTANCE: | |
|---|---|---|---|
|
Grade School
Central Elementary School |
62 | — | |
|
Middle School
Chippewa Middle School |
62 | Not in DB | |
|
High School
Maine West High School |
207 | Not in DB | |
Property History
| DATE: | EVENT: | PRICE: | SOURCE: |
|---|---|---|---|
| 16 Apr, 2013 | Sold | $95,000 | MRED MLS |
| 27 Feb, 2013 | Under contract | $109,000 | MRED MLS |
| 17 Dec, 2011 | Listed for sale | $109,000 | MRED MLS |
| 23 Oct, 2020 | Sold | $165,000 | MRED MLS |
| 8 Sep, 2020 | Under contract | $169,900 | MRED MLS |
| — | Last price change | $174,900 | MRED MLS |
| 31 Aug, 2020 | Listed for sale | $174,900 | MRED MLS |
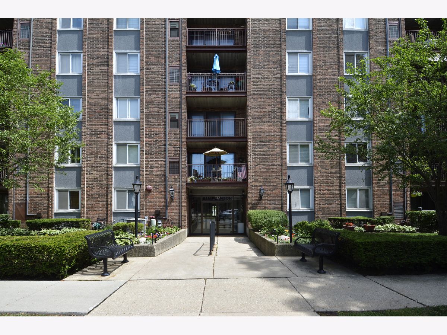
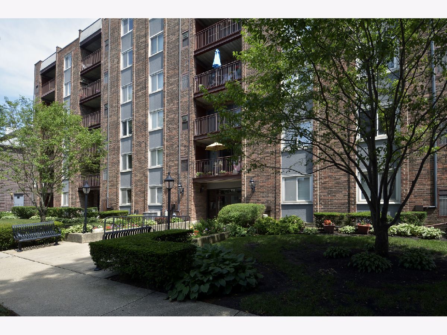
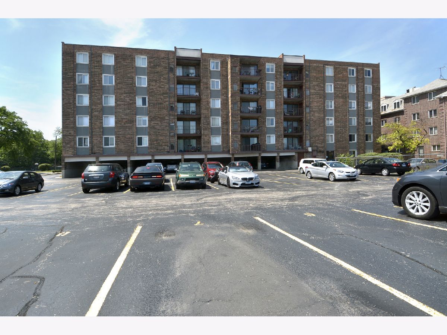
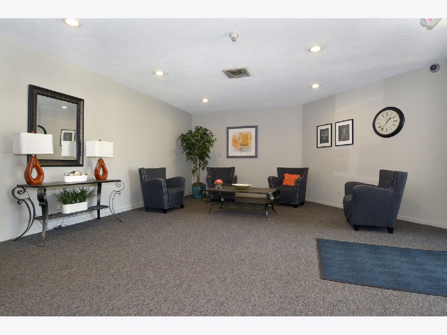
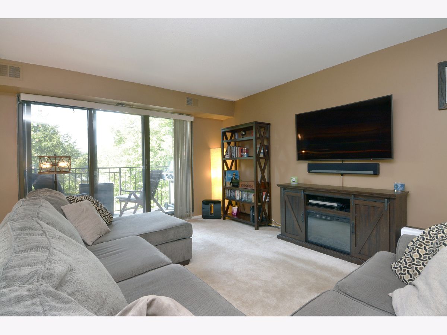
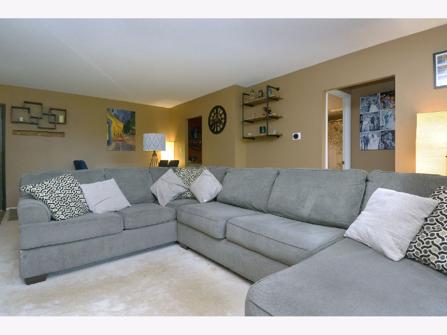
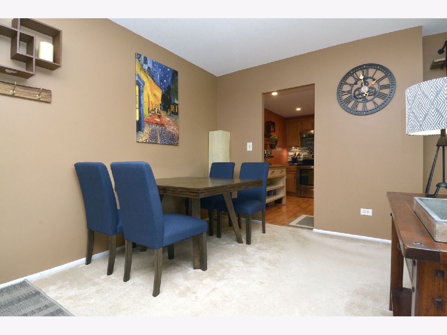
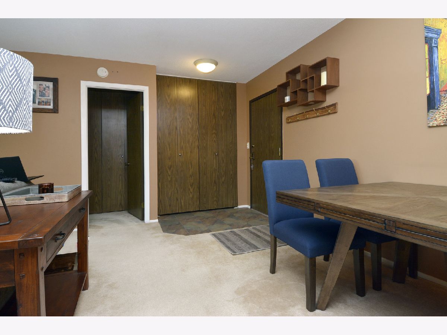
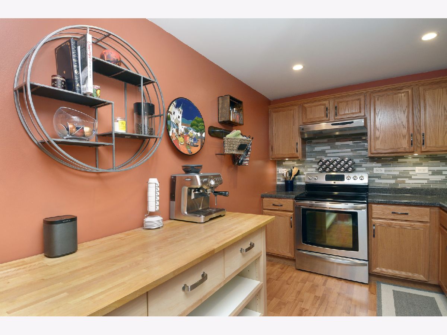
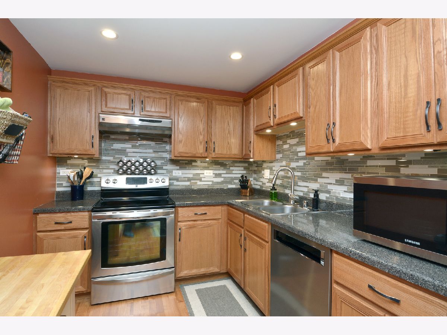
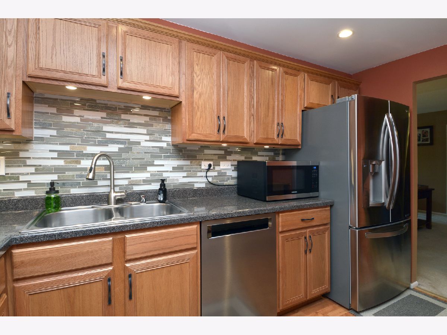
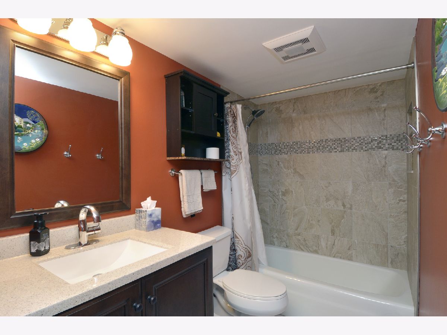
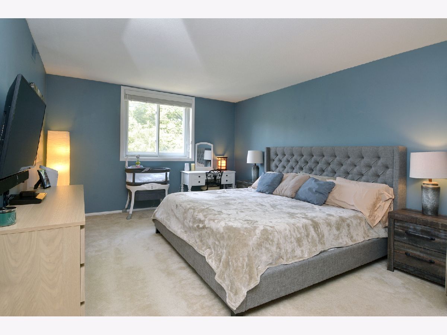
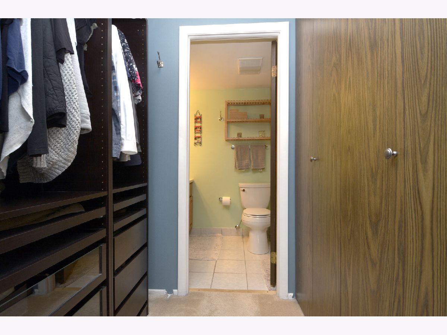
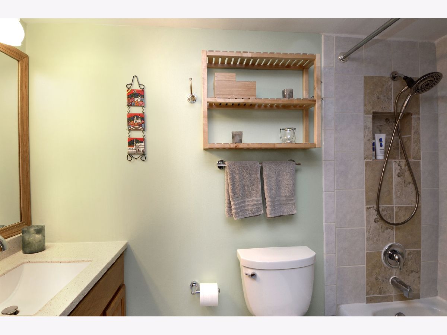
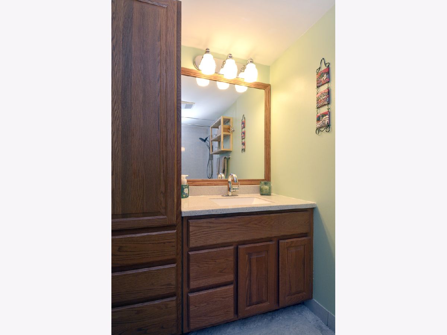
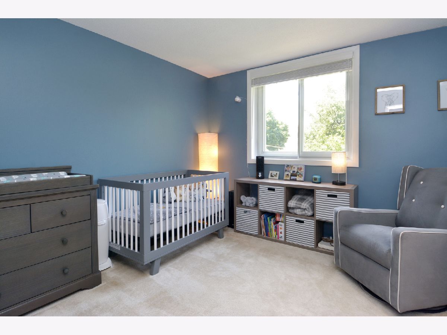
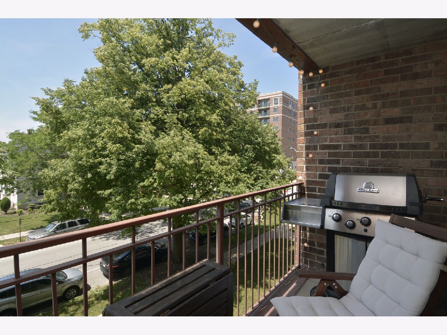
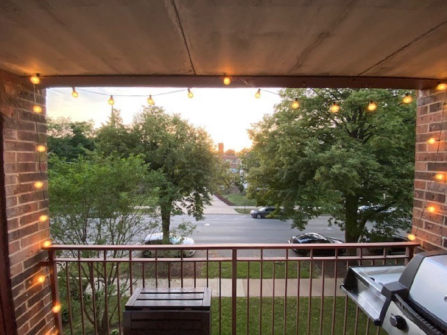
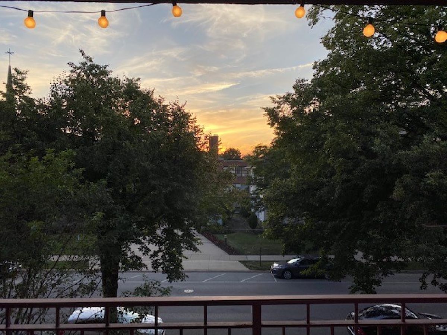
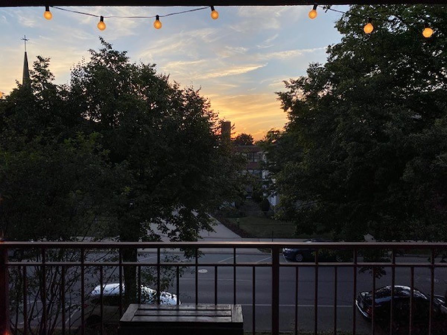
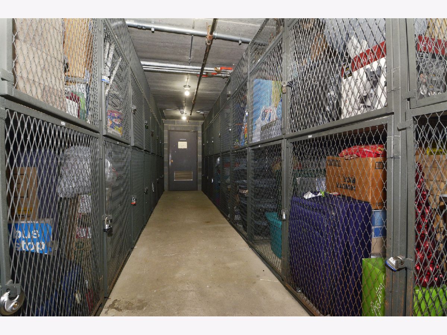
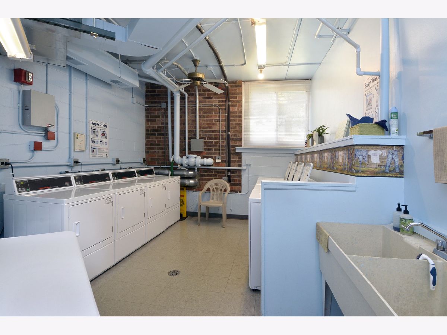
Room Specifics
Total Bedrooms: 2
Bedrooms Above Ground: 2
Bedrooms Below Ground: 0
Dimensions: —
Floor Type: Carpet
Full Bathrooms: 2
Bathroom Amenities: —
Bathroom in Basement: 0
Rooms: No additional rooms
Basement Description: None
Other Specifics
| — | |
| — | |
| — | |
| Balcony, Cable Access | |
| — | |
| INTEGRAL | |
| — | |
| Full | |
| Elevator, Storage | |
| Range, Microwave, Dishwasher, Refrigerator, Disposal, Stainless Steel Appliance(s) | |
| Not in DB | |
| — | |
| — | |
| Bike Room/Bike Trails, Coin Laundry, Elevator(s), Storage | |
| — |
Tax History
| Year | Property Taxes |
|---|---|
| 2013 | $2,853 |
| 2020 | $2,862 |
Contact Agent
Nearby Similar Homes
Nearby Sold Comparables
Contact Agent
Listing Provided By
RE/MAX Suburban

