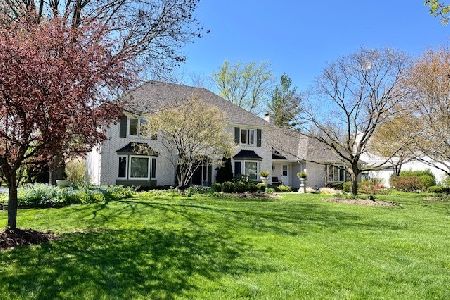825 Persimmon Drive, St Charles, Illinois 60174
$630,000
|
Sold
|
|
| Status: | Closed |
| Sqft: | 4,281 |
| Cost/Sqft: | $152 |
| Beds: | 4 |
| Baths: | 4 |
| Year Built: | 1985 |
| Property Taxes: | $14,939 |
| Days On Market: | 2407 |
| Lot Size: | 0,69 |
Description
Executive living at it's finest. The 5 bed, 3.1 bath custom brick Georgian has an abundance of high-end features, w/ almost 3/4 acres of private landscaping. This home offers over 6,400 square feet of living space including a gourmet kitchen w/ upscale appliances (SubZero, Wolfe, Thermador) & countless areas for entertaining. Also on the 1st floor enjoy the luxurious living room, family room, heated sunroom, office, updated laundry & convenient 2nd staircase. Upstairs, find 4 spacious bedrooms including the lavish master suite, complete w/ walk-in closet & opulent spa-like bathroom. The finished basement w/ 5th bedroom, deluxe kitchen & bathroom is the perfect multi-gen, in-law, or guest suite. In the back yard find an extensive patio from which to enjoy the flowering trees, manicured lawn & Delnor Woods beyond. Easy trail access-walk to town! St. Charles schools. Geneva Metra. HIGHLY MOTIVATED - BRING ALL OFFERS!
Property Specifics
| Single Family | |
| — | |
| Georgian | |
| 1985 | |
| Full,English | |
| — | |
| No | |
| 0.69 |
| Kane | |
| — | |
| 50 / Annual | |
| Other | |
| Public | |
| Public Sewer | |
| 10434101 | |
| 0927277001 |
Nearby Schools
| NAME: | DISTRICT: | DISTANCE: | |
|---|---|---|---|
|
Grade School
Munhall Elementary School |
303 | — | |
|
Middle School
Wredling Middle School |
303 | Not in DB | |
|
High School
St Charles East High School |
303 | Not in DB | |
Property History
| DATE: | EVENT: | PRICE: | SOURCE: |
|---|---|---|---|
| 17 Sep, 2019 | Sold | $630,000 | MRED MLS |
| 24 Jul, 2019 | Under contract | $650,000 | MRED MLS |
| — | Last price change | $660,000 | MRED MLS |
| 28 Jun, 2019 | Listed for sale | $660,000 | MRED MLS |
Room Specifics
Total Bedrooms: 5
Bedrooms Above Ground: 4
Bedrooms Below Ground: 1
Dimensions: —
Floor Type: Carpet
Dimensions: —
Floor Type: Carpet
Dimensions: —
Floor Type: Carpet
Dimensions: —
Floor Type: —
Full Bathrooms: 4
Bathroom Amenities: Whirlpool,Separate Shower,Double Sink
Bathroom in Basement: 1
Rooms: Bedroom 5,Office,Bonus Room,Recreation Room,Heated Sun Room,Family Room,Foyer,Kitchen,Walk In Closet
Basement Description: Finished,Other,Egress Window
Other Specifics
| 3 | |
| Concrete Perimeter | |
| Asphalt | |
| Patio, Storms/Screens, Fire Pit | |
| Forest Preserve Adjacent,Nature Preserve Adjacent,Landscaped,Wooded | |
| 146X98X217X256X46 | |
| — | |
| Full | |
| Skylight(s), Bar-Wet, Hardwood Floors, In-Law Arrangement, First Floor Laundry, Walk-In Closet(s) | |
| Double Oven, Microwave, Dishwasher, Refrigerator, High End Refrigerator, Freezer, Washer, Dryer, Disposal, Stainless Steel Appliance(s), Wine Refrigerator, Cooktop, Range Hood, Water Softener Owned | |
| Not in DB | |
| Sidewalks, Street Lights, Street Paved | |
| — | |
| — | |
| Wood Burning, Gas Log, Gas Starter |
Tax History
| Year | Property Taxes |
|---|---|
| 2019 | $14,939 |
Contact Agent
Nearby Similar Homes
Nearby Sold Comparables
Contact Agent
Listing Provided By
eXp Realty, LLC - Schaumburg










