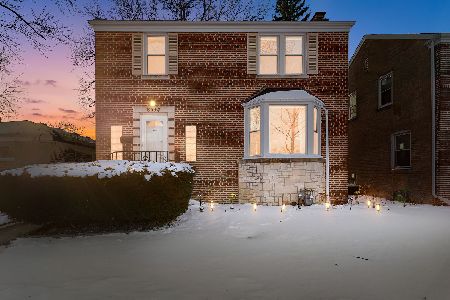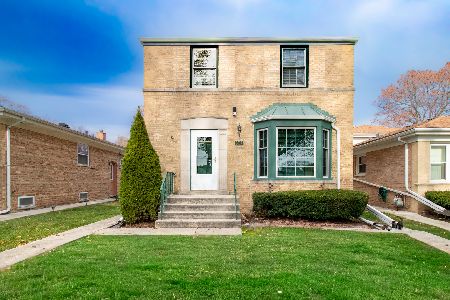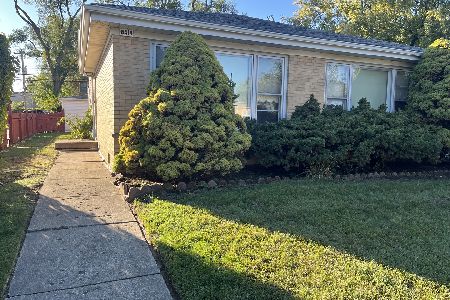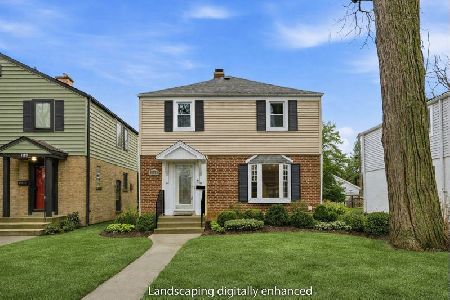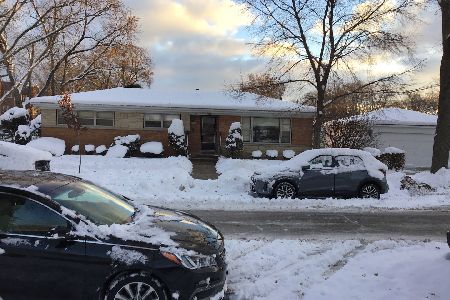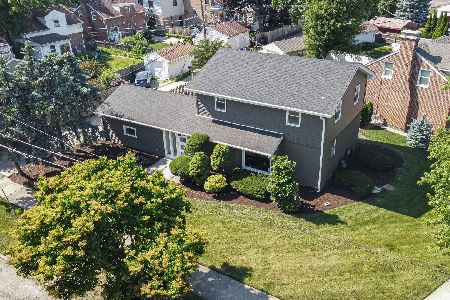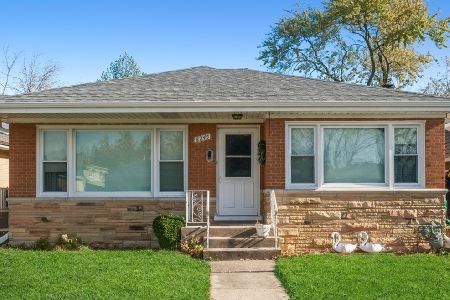8250 East Prairie Road, Skokie, Illinois 60076
$231,500
|
Sold
|
|
| Status: | Closed |
| Sqft: | 0 |
| Cost/Sqft: | — |
| Beds: | 2 |
| Baths: | 2 |
| Year Built: | 1958 |
| Property Taxes: | $5,914 |
| Days On Market: | 4622 |
| Lot Size: | 0,00 |
Description
Meticulously maintained all brick ranch in move in ready condition. Enjoy the sunny rooms and open floor plan. New Kitchen in 06 with cabinetry, appliances and bamboo flooring. Fully finished basement with room for a 3rd bedroom. Hardwood floors throughout. New roof & chimney in 2011.New landscaping and fence with pretty rear patio. Waterproofed in 09 w/new sump pump. New windows 2003. A must see!!
Property Specifics
| Single Family | |
| — | |
| Ranch | |
| 1958 | |
| Full | |
| — | |
| No | |
| — |
| Cook | |
| — | |
| 0 / Not Applicable | |
| None | |
| Lake Michigan | |
| Sewer-Storm | |
| 08362725 | |
| 10233110160000 |
Nearby Schools
| NAME: | DISTRICT: | DISTANCE: | |
|---|---|---|---|
|
Grade School
John Middleton Elementary School |
73.5 | — | |
|
Middle School
Oliver Mccracken Middle School |
73.5 | Not in DB | |
|
High School
Niles North High School |
219 | Not in DB | |
Property History
| DATE: | EVENT: | PRICE: | SOURCE: |
|---|---|---|---|
| 30 Jul, 2013 | Sold | $231,500 | MRED MLS |
| 19 Jul, 2013 | Under contract | $238,900 | MRED MLS |
| 7 Jun, 2013 | Listed for sale | $238,900 | MRED MLS |
Room Specifics
Total Bedrooms: 2
Bedrooms Above Ground: 2
Bedrooms Below Ground: 0
Dimensions: —
Floor Type: Hardwood
Full Bathrooms: 2
Bathroom Amenities: —
Bathroom in Basement: 1
Rooms: Office,Recreation Room
Basement Description: Finished
Other Specifics
| 2 | |
| Concrete Perimeter | |
| Concrete | |
| Patio | |
| — | |
| 50 X 125 | |
| — | |
| None | |
| — | |
| Range, Microwave, Refrigerator, Freezer, Washer, Dryer, Stainless Steel Appliance(s) | |
| Not in DB | |
| — | |
| — | |
| — | |
| — |
Tax History
| Year | Property Taxes |
|---|---|
| 2013 | $5,914 |
Contact Agent
Nearby Similar Homes
Nearby Sold Comparables
Contact Agent
Listing Provided By
Coldwell Banker Residential

