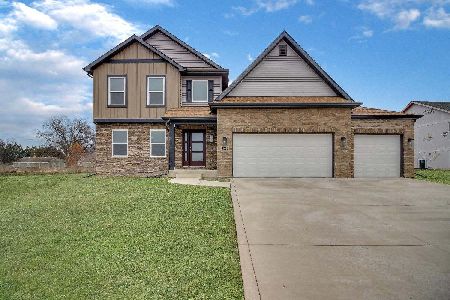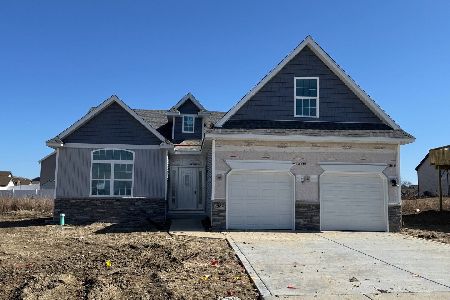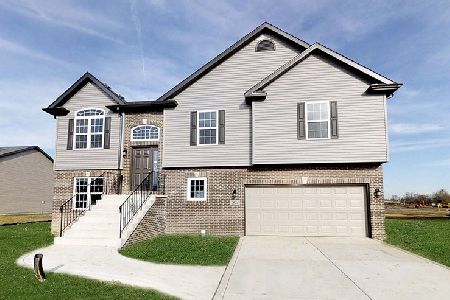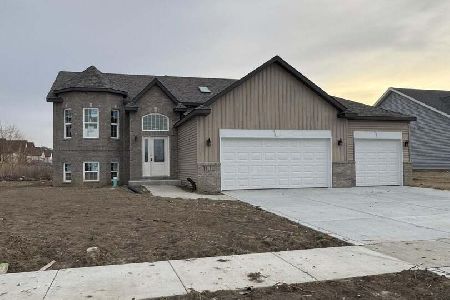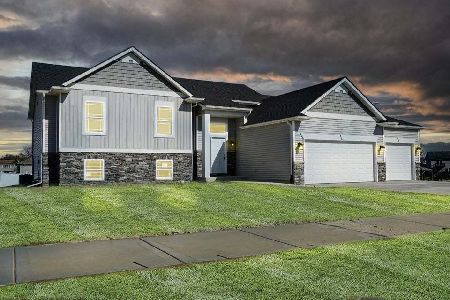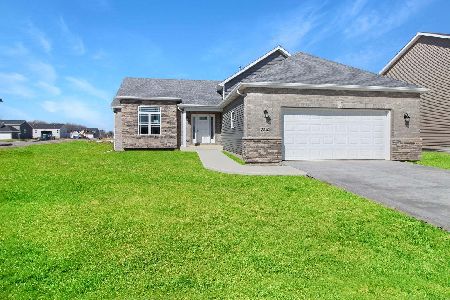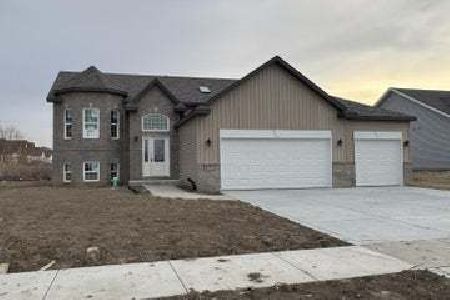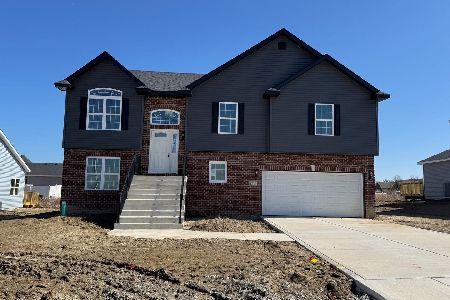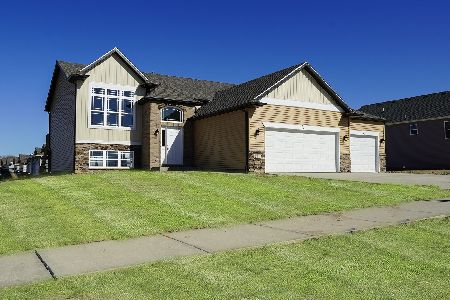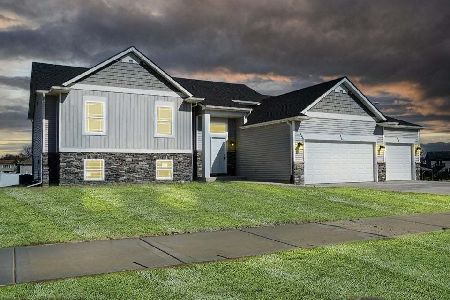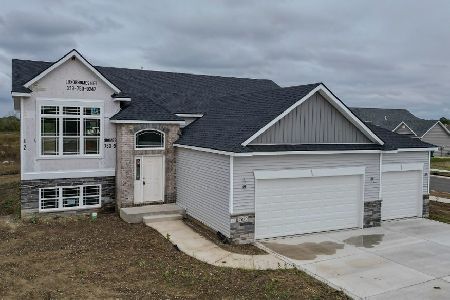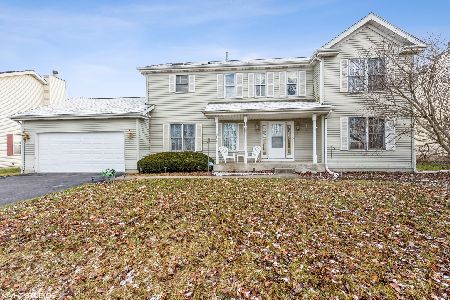8253 Dylan Drive, Merrillville, Indiana 46410
$448,800
|
Sold
|
|
| Status: | Closed |
| Sqft: | 2,470 |
| Cost/Sqft: | $182 |
| Beds: | 4 |
| Baths: | 3 |
| Year Built: | 2025 |
| Property Taxes: | $0 |
| Days On Market: | 511 |
| Lot Size: | 0,00 |
Description
THE JULIANNE MODEL in new Liberty Estates subdivision w/ custom living room ceiling. Popular multi-level plan offers the best of all options! 4 bedrooms, 3 full baths, 800sf basement, gas fireplace, an open and bright floor plan, abundant architectural details, high ceilings, custom living room ceiling, large social deck, & more. Make yourself at home in this modern & flowing plan. Lower bedroom connects to its own private full bath and has direct access from garage. Subdivision amenities include central pond w/ fountain, butterfly park, multiple dog-parks, sidewalks, and a pending 20 acre multi0feature regional park and regional bike path adjacent! Shopping, grocery, medical etc are minutes away! Contact us for BUILDER INCENTIVES!
Property Specifics
| Single Family | |
| — | |
| — | |
| 2025 | |
| — | |
| — | |
| No | |
| — |
| Lake | |
| — | |
| 400 / Annual | |
| — | |
| — | |
| — | |
| 12151448 | |
| 4512194770260000 |
Property History
| DATE: | EVENT: | PRICE: | SOURCE: |
|---|---|---|---|
| 19 May, 2025 | Sold | $448,800 | MRED MLS |
| 10 Feb, 2025 | Under contract | $448,799 | MRED MLS |
| — | Last price change | $448,800 | MRED MLS |
| 29 Aug, 2024 | Listed for sale | $448,800 | MRED MLS |
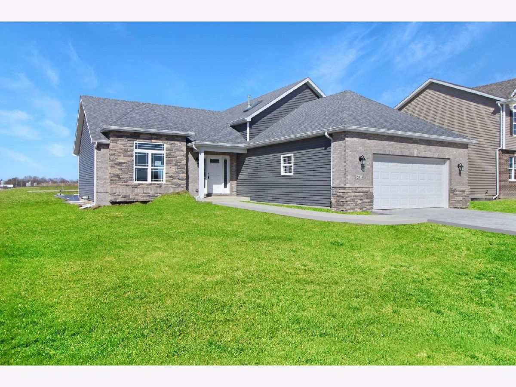
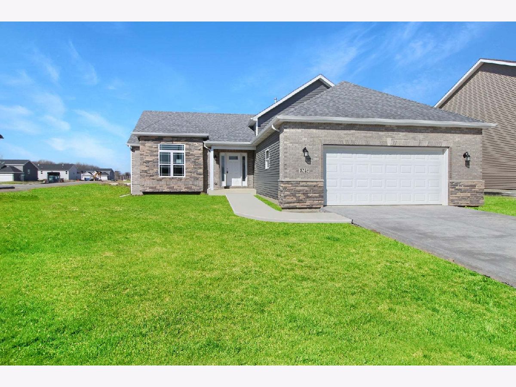
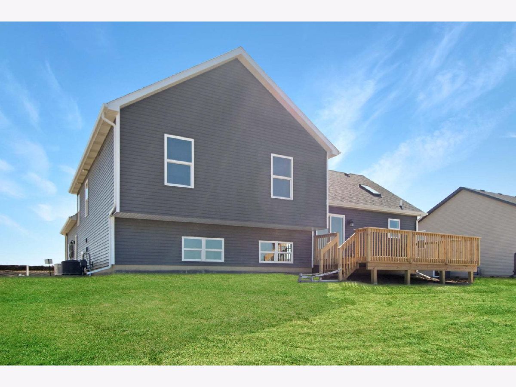
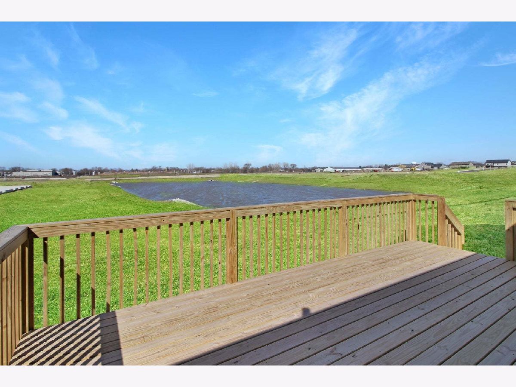
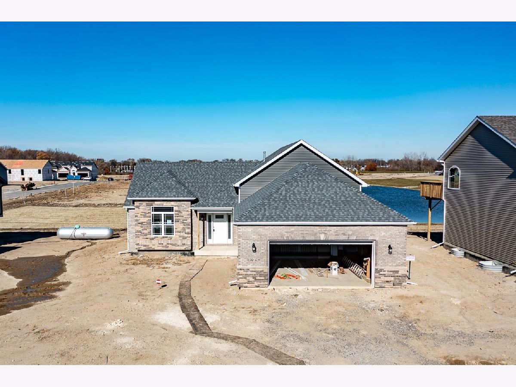
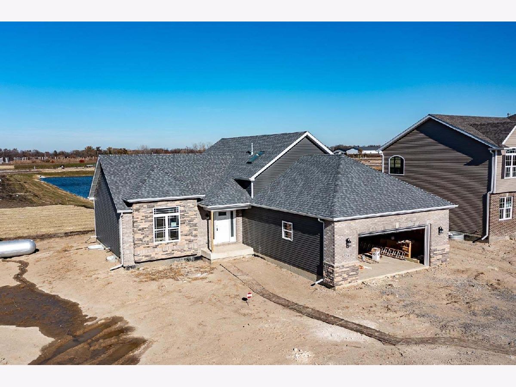
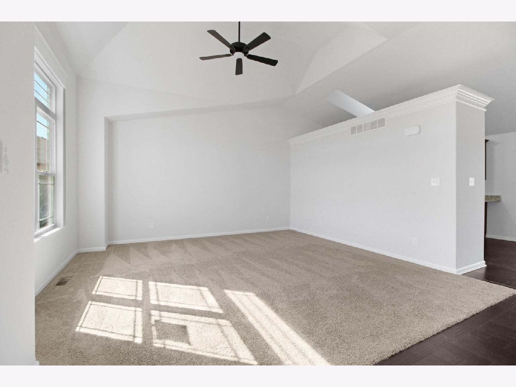
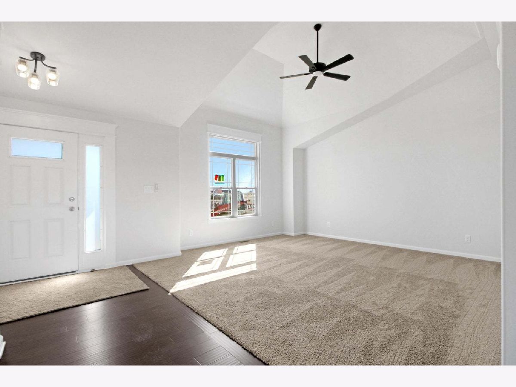
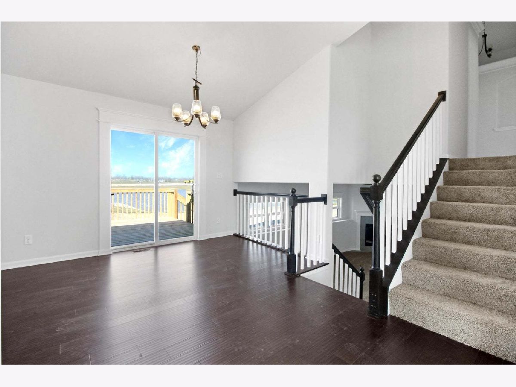
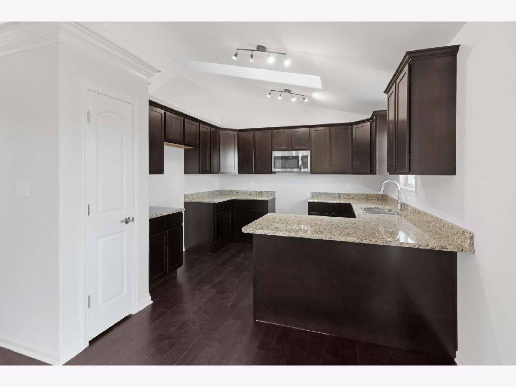
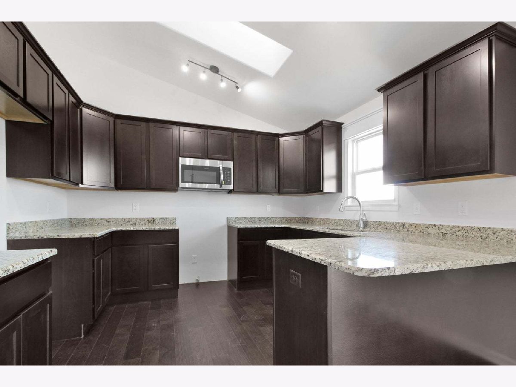
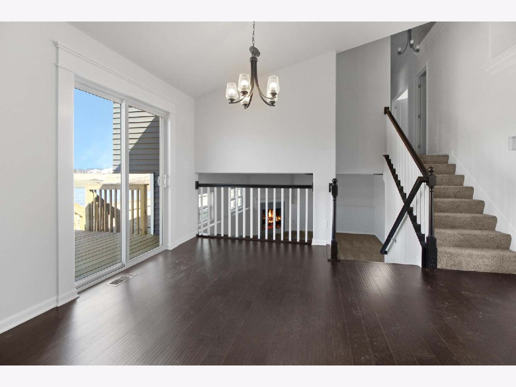
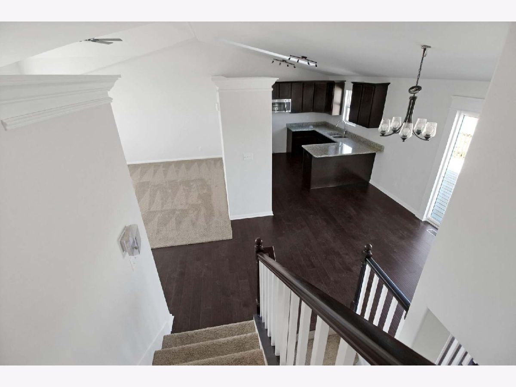
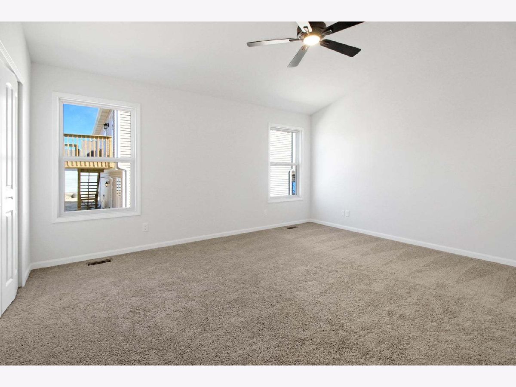
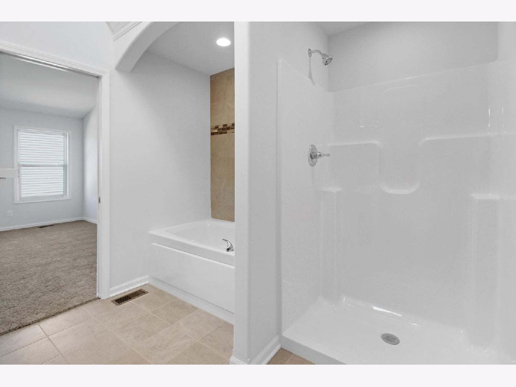
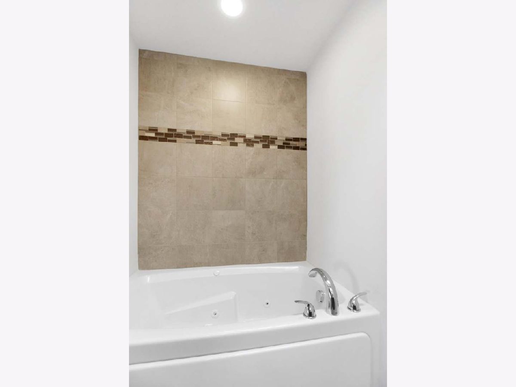
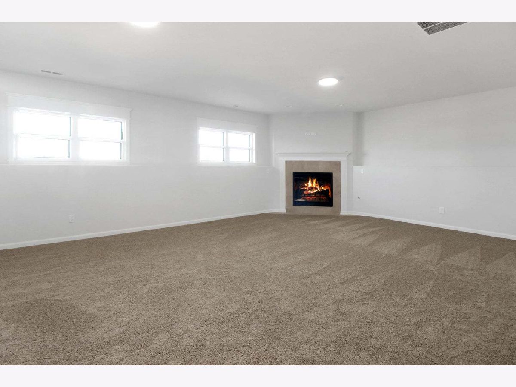
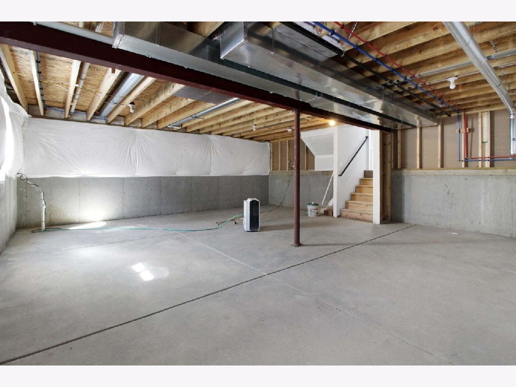
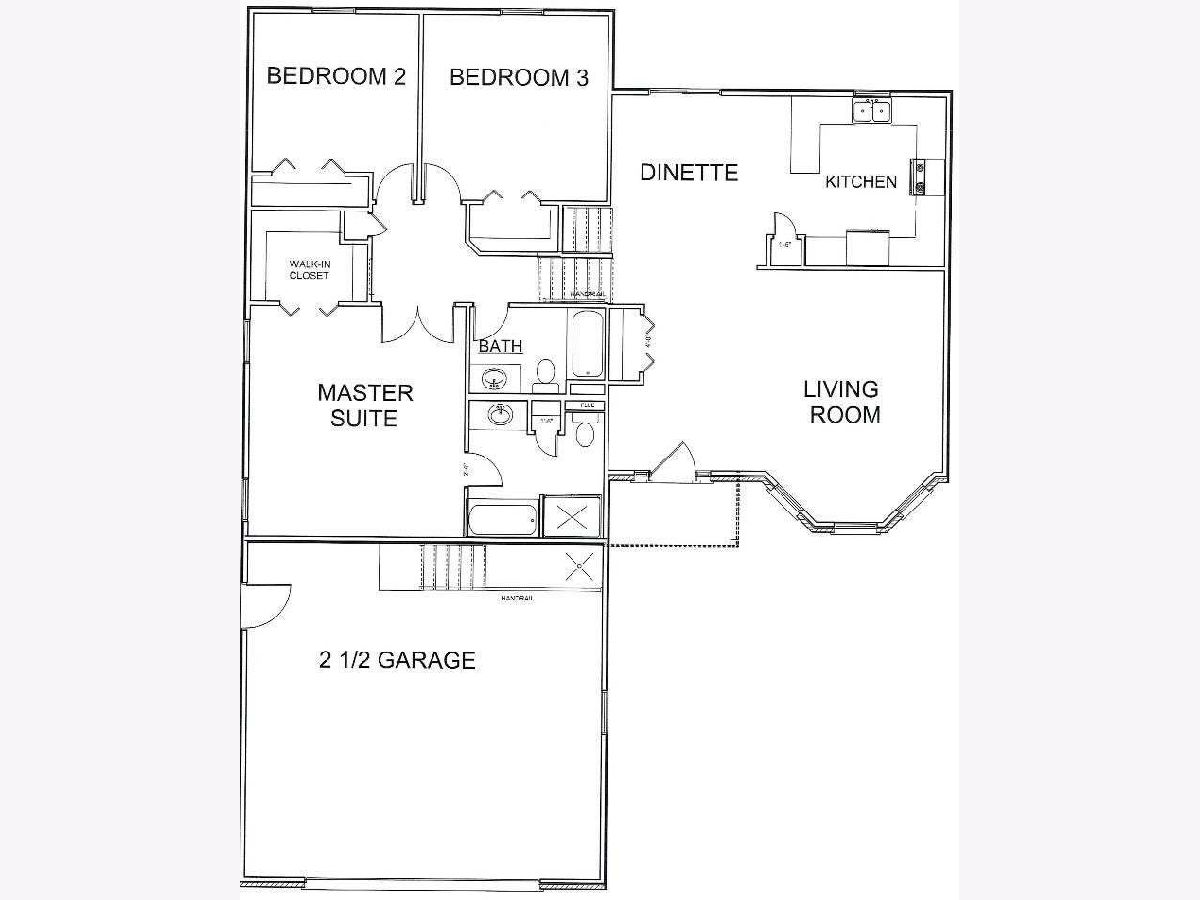
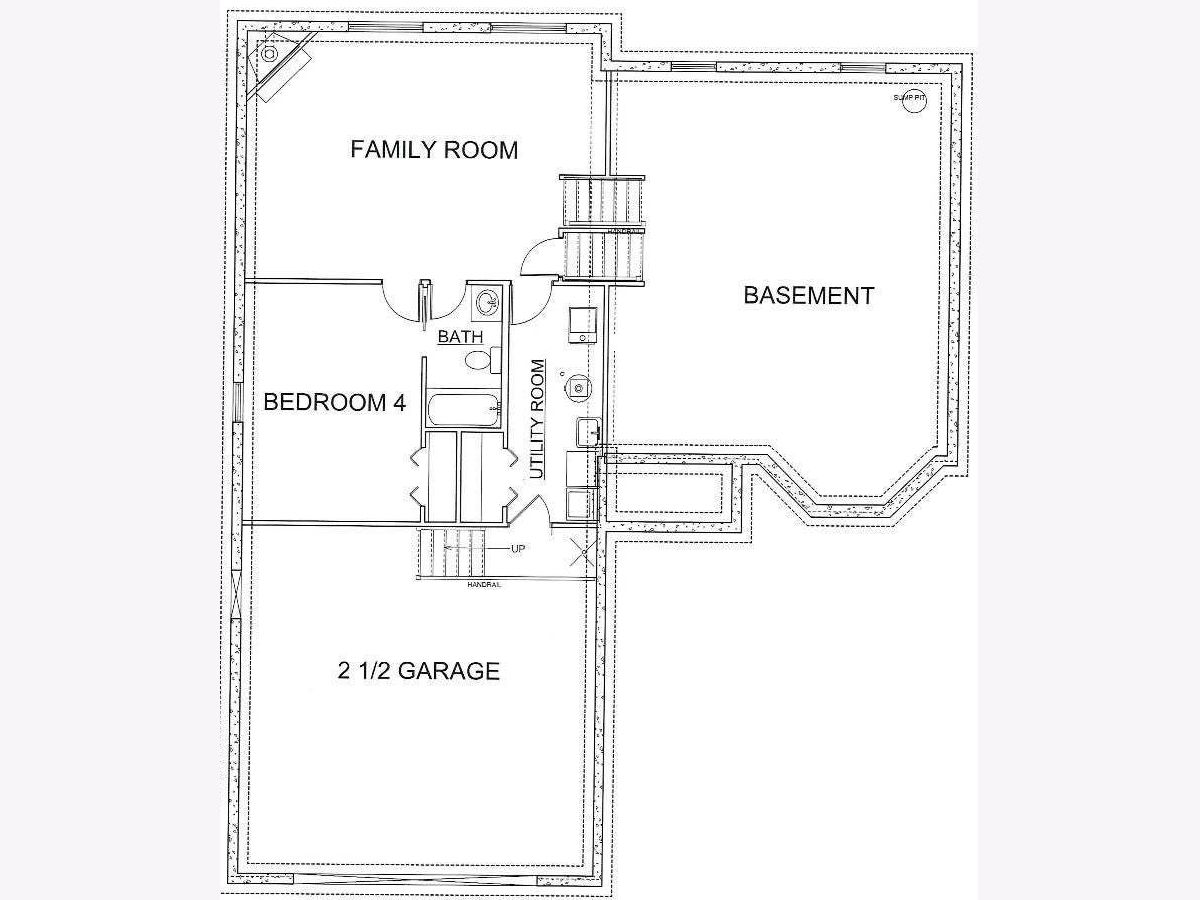
Room Specifics
Total Bedrooms: 4
Bedrooms Above Ground: 4
Bedrooms Below Ground: 0
Dimensions: —
Floor Type: —
Dimensions: —
Floor Type: —
Dimensions: —
Floor Type: —
Full Bathrooms: 3
Bathroom Amenities: Whirlpool,Separate Shower
Bathroom in Basement: 0
Rooms: —
Basement Description: —
Other Specifics
| 2.5 | |
| — | |
| — | |
| — | |
| — | |
| 75X125 | |
| — | |
| — | |
| — | |
| — | |
| Not in DB | |
| — | |
| — | |
| — | |
| — |
Tax History
| Year | Property Taxes |
|---|
Contact Agent
Nearby Similar Homes
Nearby Sold Comparables
Contact Agent
Listing Provided By
McColly Real Estate

