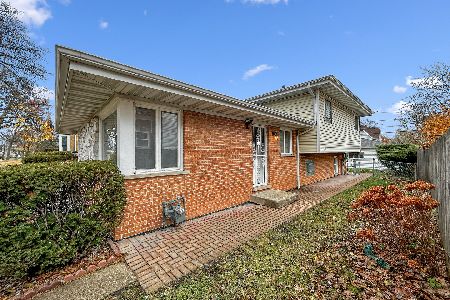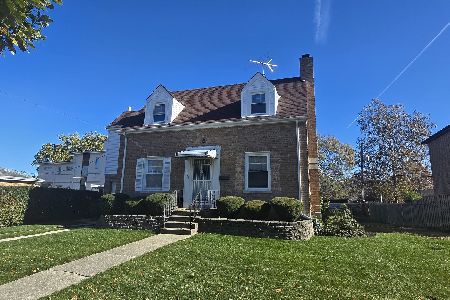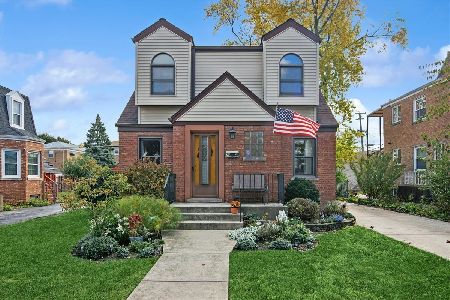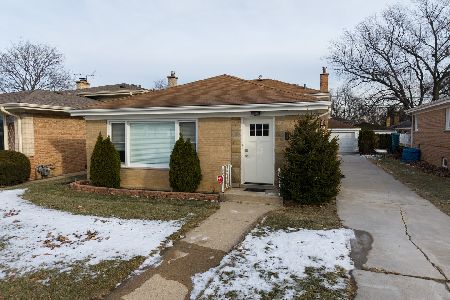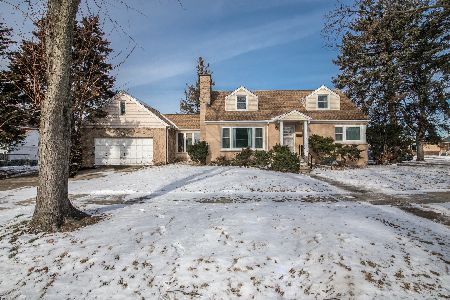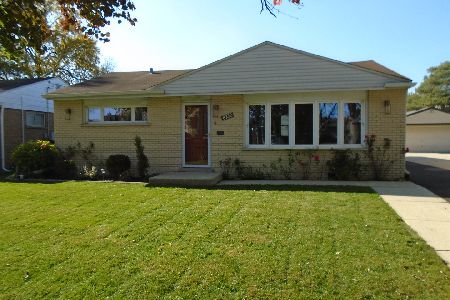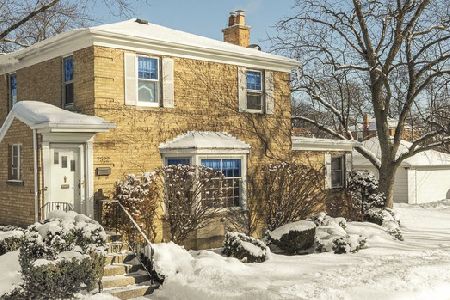8256 Olcott Avenue, Niles, Illinois 60714
$357,500
|
Sold
|
|
| Status: | Closed |
| Sqft: | 1,525 |
| Cost/Sqft: | $241 |
| Beds: | 4 |
| Baths: | 2 |
| Year Built: | 1956 |
| Property Taxes: | $6,739 |
| Days On Market: | 2760 |
| Lot Size: | 0,17 |
Description
Absolute Dream Home !!! GREAT OPPORTUNITY. SELLER IS RELOCATING ALSO FOR RENT. Gorgeous Georgian in Grennan Heights with a Fully Fenced in Yard on a Huge DOUBLE LOT with Two PIN #s. Professionally Landscaped with Newly Planted Trees & Boxwoods. Enjoy Playing Golf on Your Own Putting Green! Tons of Updates: New Roof (09/16). Updated Electric/Light Fixtures (09/16). New Furnace (12/17). Updated Kitchen with Stunning New Quartz Counter-tops (2017), Elongated Subway Back-splash Tiles, Stainless Under-mount Sink, Durable Floor, Oven (2017), Stainless Hood (2017) & Stainless Steel Appliances. Refinished Gleaming Hardwood Floors Throughout. Superb Character with Trimmings, Original Cove Ceilings in Living & Dining Rooms, & Crown Molding. Freshly Painted. 1525 SF + Fully Finished Basement with New Finishes (2018), Huge Laundry Closet. New Washer & Dryer (2017) and Two Cozy Fireplaces. Tons of Charm with Modern Luxury.
Property Specifics
| Single Family | |
| — | |
| Georgian | |
| 1956 | |
| Full | |
| GEORGIAN | |
| No | |
| 0.17 |
| Cook | |
| Grennan Heights | |
| 0 / Not Applicable | |
| None | |
| Lake Michigan | |
| Public Sewer | |
| 10011116 | |
| 09244050210000 |
Property History
| DATE: | EVENT: | PRICE: | SOURCE: |
|---|---|---|---|
| 17 Aug, 2016 | Sold | $270,500 | MRED MLS |
| 24 Feb, 2016 | Under contract | $289,900 | MRED MLS |
| 28 Oct, 2015 | Listed for sale | $289,900 | MRED MLS |
| 17 Sep, 2018 | Sold | $357,500 | MRED MLS |
| 8 Aug, 2018 | Under contract | $367,000 | MRED MLS |
| — | Last price change | $369,900 | MRED MLS |
| 9 Jul, 2018 | Listed for sale | $374,900 | MRED MLS |
Room Specifics
Total Bedrooms: 4
Bedrooms Above Ground: 4
Bedrooms Below Ground: 0
Dimensions: —
Floor Type: Hardwood
Dimensions: —
Floor Type: Hardwood
Dimensions: —
Floor Type: Wood Laminate
Full Bathrooms: 2
Bathroom Amenities: —
Bathroom in Basement: 1
Rooms: Eating Area,Bonus Room
Basement Description: Finished
Other Specifics
| 2.5 | |
| — | |
| Concrete | |
| Hot Tub | |
| Corner Lot,Fenced Yard | |
| 60X125 | |
| Unfinished | |
| None | |
| Hardwood Floors, Wood Laminate Floors, First Floor Bedroom | |
| Range, Microwave, Dishwasher, Refrigerator, Washer, Dryer, Disposal, Cooktop, Range Hood | |
| Not in DB | |
| Sidewalks, Street Lights, Street Paved | |
| — | |
| — | |
| Wood Burning, Gas Log |
Tax History
| Year | Property Taxes |
|---|---|
| 2016 | $6,658 |
| 2018 | $6,739 |
Contact Agent
Nearby Similar Homes
Nearby Sold Comparables
Contact Agent
Listing Provided By
Berkshire Hathaway HomeServices American Heritage

