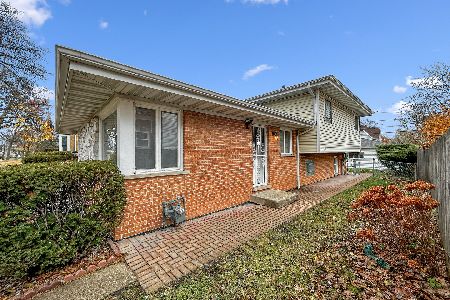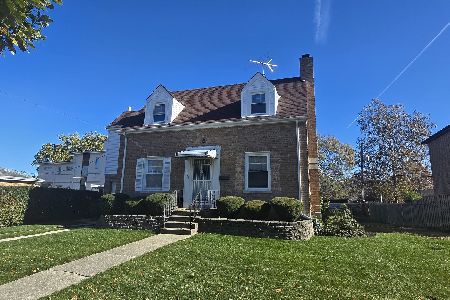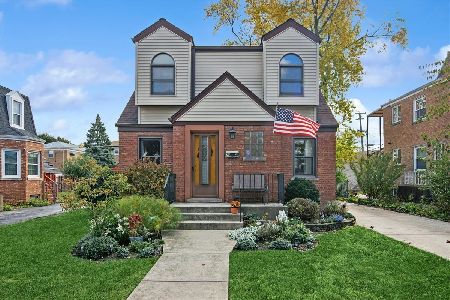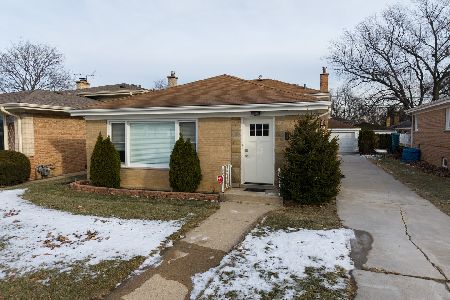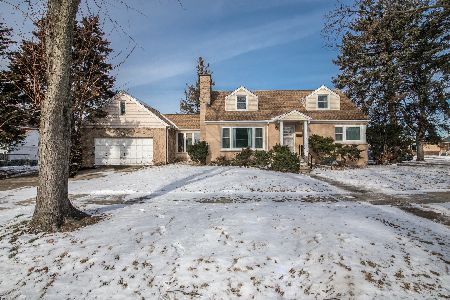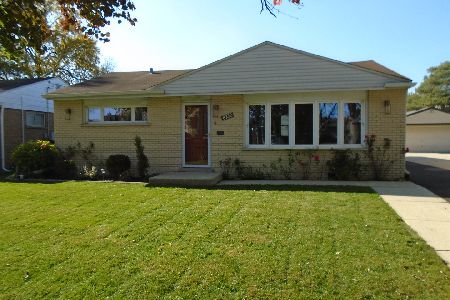8256 Olcott Avenue, Niles, Illinois 60714
$270,500
|
Sold
|
|
| Status: | Closed |
| Sqft: | 1,525 |
| Cost/Sqft: | $190 |
| Beds: | 3 |
| Baths: | 2 |
| Year Built: | 1956 |
| Property Taxes: | $6,658 |
| Days On Market: | 3746 |
| Lot Size: | 0,09 |
Description
Stately Brick Georgain on a corner DOUBLE lot. 1st flr. features LR with woodburning fireplace, separate DR, DEN, all with hardwood flrs, and a newly refreshed KIT with eating area. 2nd flr features open landing, 3 BR (1 currently being used as a walk in closet), and a full updated BA. BSMT consists of very cozy FAMILY ROOM with gas log fireplace, new 1/2 BA, + large laundry & storage area. Newer furnace, windows, copper plumbing
Property Specifics
| Single Family | |
| — | |
| Georgian | |
| 1956 | |
| Full | |
| GEORGIAN | |
| No | |
| 0.09 |
| Cook | |
| Grennan Heights | |
| 0 / Not Applicable | |
| None | |
| Lake Michigan | |
| Public Sewer | |
| 09074470 | |
| 09244050210000 |
Property History
| DATE: | EVENT: | PRICE: | SOURCE: |
|---|---|---|---|
| 17 Aug, 2016 | Sold | $270,500 | MRED MLS |
| 24 Feb, 2016 | Under contract | $289,900 | MRED MLS |
| 28 Oct, 2015 | Listed for sale | $289,900 | MRED MLS |
| 17 Sep, 2018 | Sold | $357,500 | MRED MLS |
| 8 Aug, 2018 | Under contract | $367,000 | MRED MLS |
| — | Last price change | $369,900 | MRED MLS |
| 9 Jul, 2018 | Listed for sale | $374,900 | MRED MLS |
Room Specifics
Total Bedrooms: 3
Bedrooms Above Ground: 3
Bedrooms Below Ground: 0
Dimensions: —
Floor Type: Hardwood
Dimensions: —
Floor Type: Hardwood
Full Bathrooms: 2
Bathroom Amenities: —
Bathroom in Basement: 1
Rooms: Den,Eating Area
Basement Description: Partially Finished
Other Specifics
| 2 | |
| Concrete Perimeter | |
| — | |
| Hot Tub, Above Ground Pool | |
| Corner Lot,Fenced Yard | |
| 60X125 | |
| Unfinished | |
| None | |
| Hardwood Floors | |
| Range, Dishwasher, Refrigerator, Washer, Dryer | |
| Not in DB | |
| Sidewalks, Street Lights, Street Paved | |
| — | |
| — | |
| Wood Burning, Gas Log |
Tax History
| Year | Property Taxes |
|---|---|
| 2016 | $6,658 |
| 2018 | $6,739 |
Contact Agent
Nearby Similar Homes
Nearby Sold Comparables
Contact Agent
Listing Provided By
Century 21 McMullen Real Estate Inc

