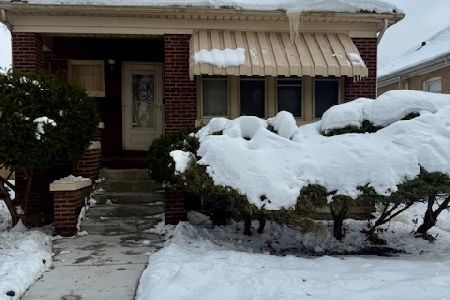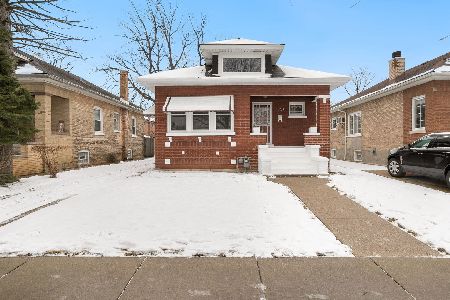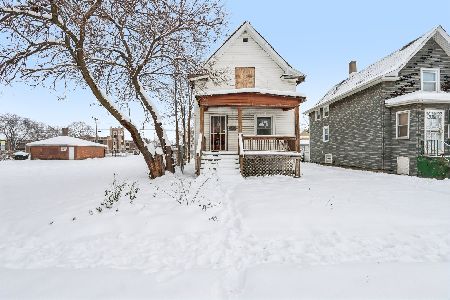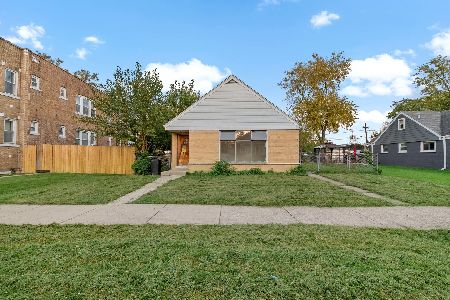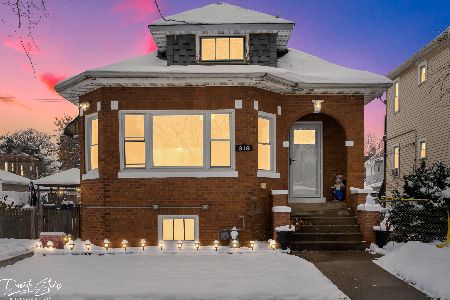826 11th Avenue, Maywood, Illinois 60153
$316,000
|
Sold
|
|
| Status: | Closed |
| Sqft: | 1,765 |
| Cost/Sqft: | $173 |
| Beds: | 3 |
| Baths: | 2 |
| Year Built: | 2007 |
| Property Taxes: | $8,626 |
| Days On Market: | 277 |
| Lot Size: | 0,00 |
Description
Beautifully maintained 3-bedroom, 2 full bath raised ranch built in 2010 is centrally located in the heart of Maywood. This home is solid & features a spacious open-concept kitchen, perfect for entertaining, and a private primary suite with an en suite bath. Bedrooms offer generous walk-in closets for ample storage. The full basement boasts impressive 9' ceilings, a super-insulated design, intact drain tile system, continuous poured concrete foundation extending above grade, and modern mechanicals including an overhead sewer drain, sump pump, and ejector pump with a check valve & no history of flooding. Central heat/ac. Every detail has been meticulously cared for. Complete with a 2-car garage and situated in a convenient location, this home is move-in ready and built to last.
Property Specifics
| Single Family | |
| — | |
| — | |
| 2007 | |
| — | |
| — | |
| No | |
| — |
| Cook | |
| — | |
| 0 / Not Applicable | |
| — | |
| — | |
| — | |
| 12338785 | |
| 15104360550000 |
Property History
| DATE: | EVENT: | PRICE: | SOURCE: |
|---|---|---|---|
| 7 Nov, 2013 | Sold | $157,000 | MRED MLS |
| 10 Sep, 2013 | Under contract | $159,000 | MRED MLS |
| 31 Aug, 2013 | Listed for sale | $159,000 | MRED MLS |
| 29 Jul, 2025 | Sold | $316,000 | MRED MLS |
| 8 May, 2025 | Under contract | $305,000 | MRED MLS |
| 15 Apr, 2025 | Listed for sale | $305,000 | MRED MLS |
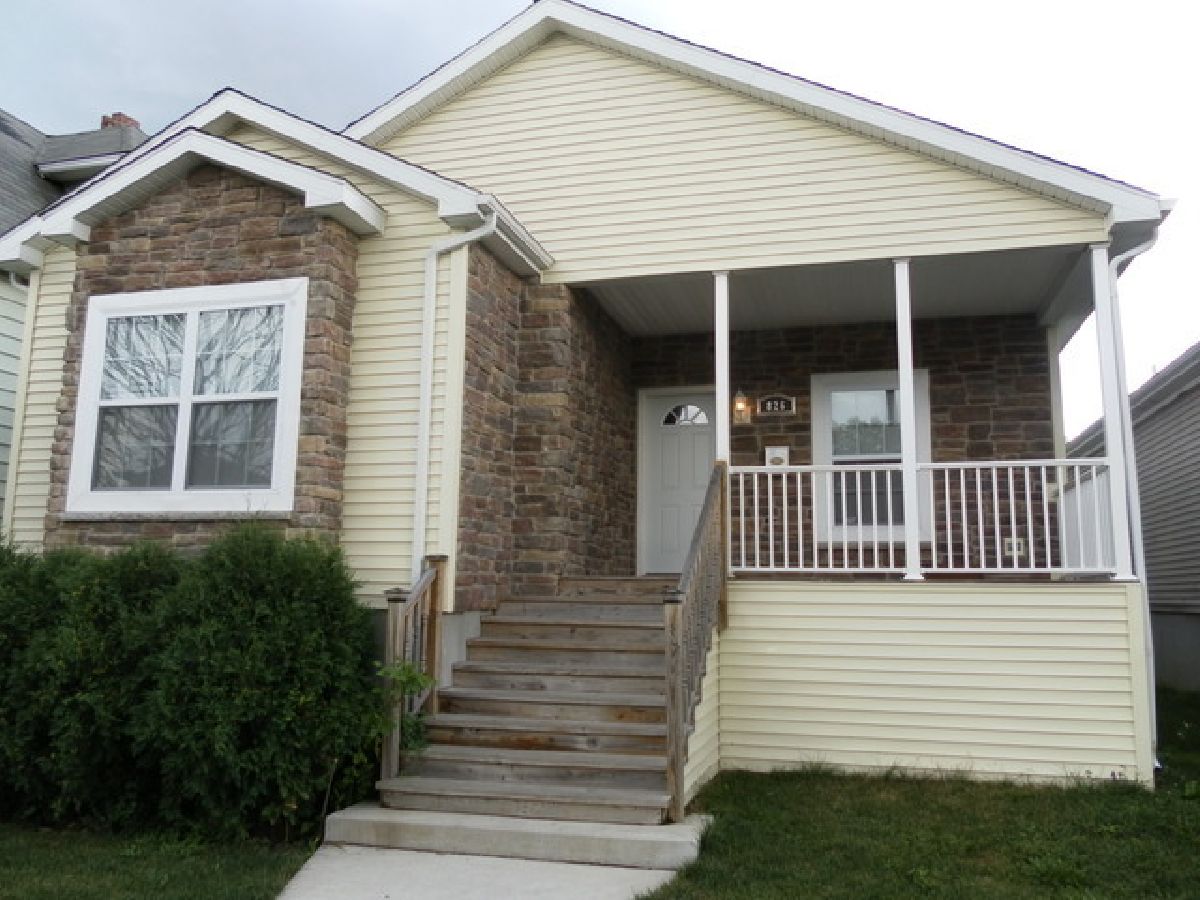
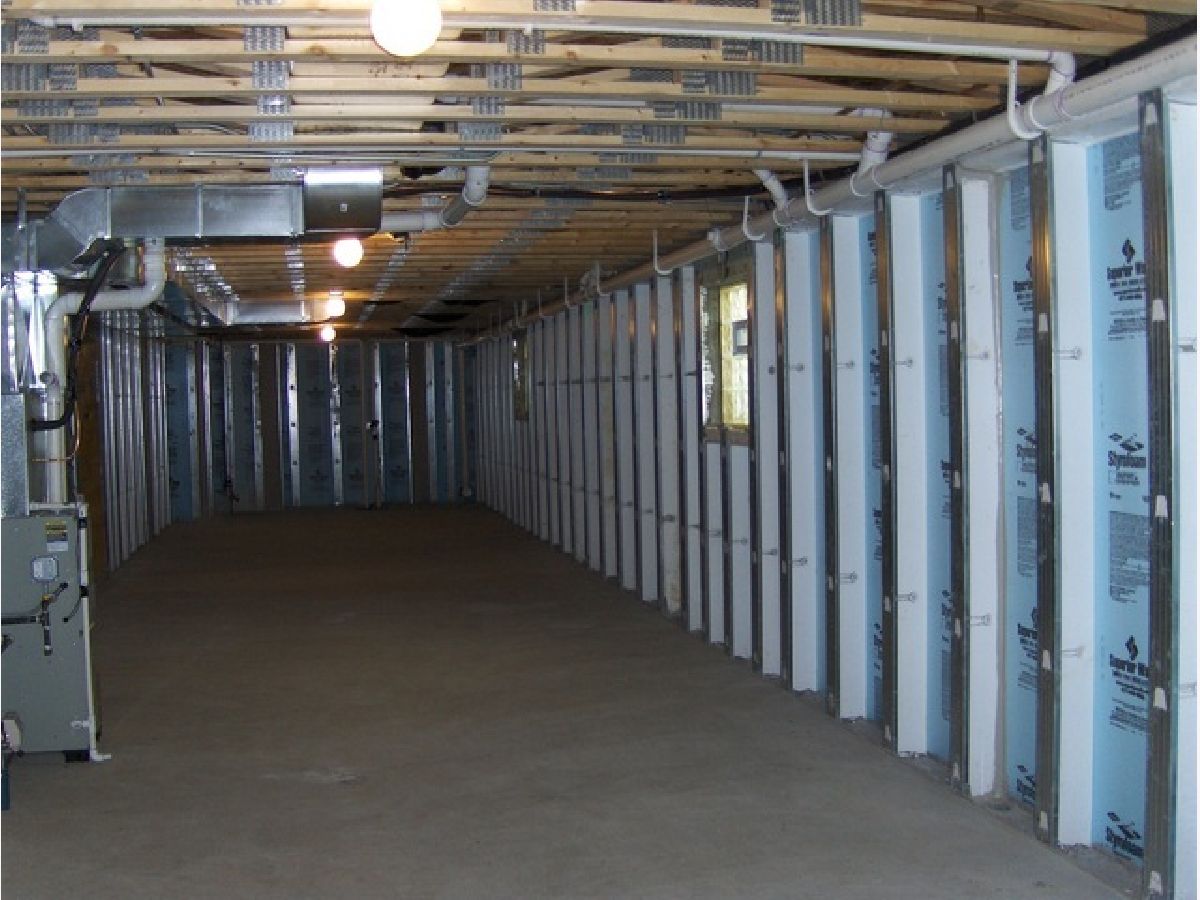
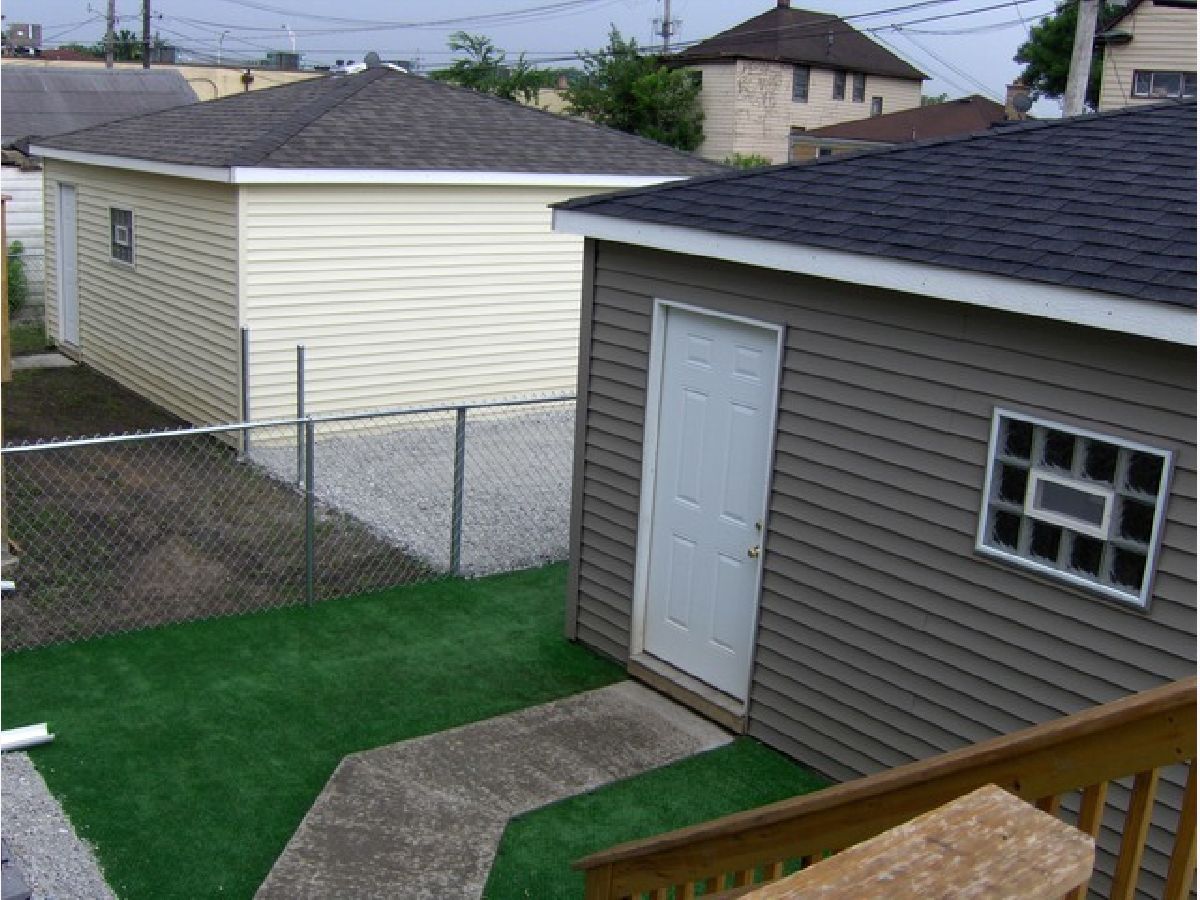
Room Specifics
Total Bedrooms: 3
Bedrooms Above Ground: 3
Bedrooms Below Ground: 0
Dimensions: —
Floor Type: —
Dimensions: —
Floor Type: —
Full Bathrooms: 2
Bathroom Amenities: —
Bathroom in Basement: 0
Rooms: —
Basement Description: —
Other Specifics
| 2 | |
| — | |
| — | |
| — | |
| — | |
| 37.5X132 | |
| — | |
| — | |
| — | |
| — | |
| Not in DB | |
| — | |
| — | |
| — | |
| — |
Tax History
| Year | Property Taxes |
|---|---|
| 2025 | $8,626 |
Contact Agent
Nearby Similar Homes
Contact Agent
Listing Provided By
EXIT Strategy Realty

