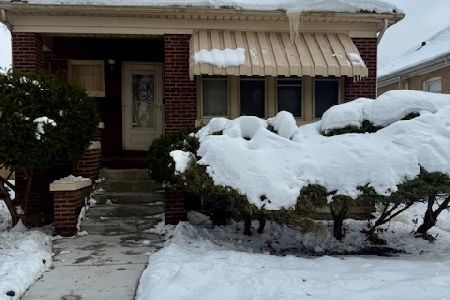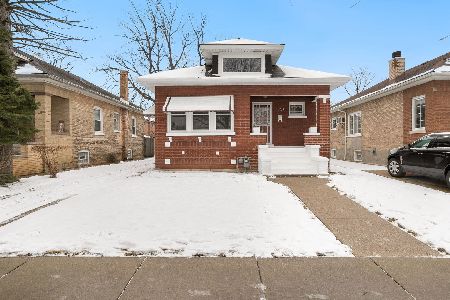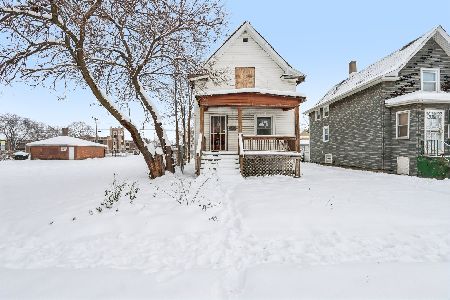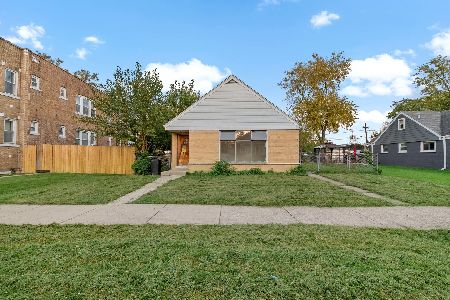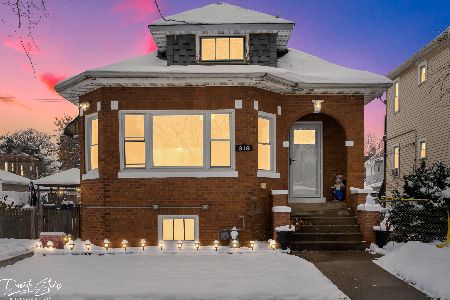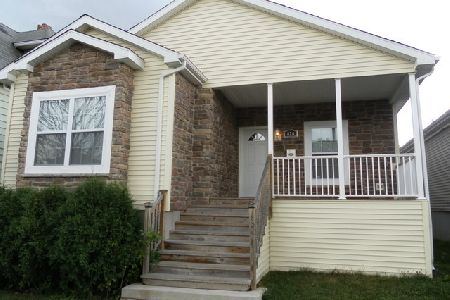826 11th Avenue, Maywood, Illinois 60153
$157,000
|
Sold
|
|
| Status: | Closed |
| Sqft: | 1,800 |
| Cost/Sqft: | $88 |
| Beds: | 3 |
| Baths: | 2 |
| Year Built: | 2010 |
| Property Taxes: | $0 |
| Days On Market: | 4521 |
| Lot Size: | 0,00 |
Description
NEW home. Completed in 2010. ENERGY EFFICIANT featured in Chicago Tribune. Master brm with GIGANTIC MASTER BATH, shower & tub. LARGE walk-in closets. EUROPEAN EAT-IN KITCHEN open to the LIVING area. Huge insulated 8' tall bsmnt with Overhead sewer. 200 Amps electric service.. Central Heat/ac. 2 car garage/extra parking space.12 miles to Chicago downtown. 2 miles to Oak Park. Get your own HOME & pay LESS than a RENT!
Property Specifics
| Single Family | |
| — | |
| Step Ranch | |
| 2010 | |
| Full,English | |
| — | |
| No | |
| — |
| Cook | |
| — | |
| 0 / Not Applicable | |
| None | |
| Public | |
| Public Sewer | |
| 08433887 | |
| 15104360550000 |
Property History
| DATE: | EVENT: | PRICE: | SOURCE: |
|---|---|---|---|
| 7 Nov, 2013 | Sold | $157,000 | MRED MLS |
| 10 Sep, 2013 | Under contract | $159,000 | MRED MLS |
| 31 Aug, 2013 | Listed for sale | $159,000 | MRED MLS |
| 29 Jul, 2025 | Sold | $316,000 | MRED MLS |
| 8 May, 2025 | Under contract | $305,000 | MRED MLS |
| 15 Apr, 2025 | Listed for sale | $305,000 | MRED MLS |
Room Specifics
Total Bedrooms: 3
Bedrooms Above Ground: 3
Bedrooms Below Ground: 0
Dimensions: —
Floor Type: —
Dimensions: —
Floor Type: —
Full Bathrooms: 2
Bathroom Amenities: Separate Shower,Double Sink
Bathroom in Basement: 0
Rooms: No additional rooms
Basement Description: Unfinished
Other Specifics
| 2 | |
| Concrete Perimeter | |
| Off Alley | |
| Deck | |
| — | |
| 37.5X132 | |
| — | |
| Full | |
| — | |
| Range, Microwave, Dishwasher, Refrigerator, Disposal | |
| Not in DB | |
| Sidewalks, Street Lights, Street Paved | |
| — | |
| — | |
| — |
Tax History
| Year | Property Taxes |
|---|---|
| 2025 | $8,626 |
Contact Agent
Nearby Similar Homes
Contact Agent
Listing Provided By
Amepol Inc.

