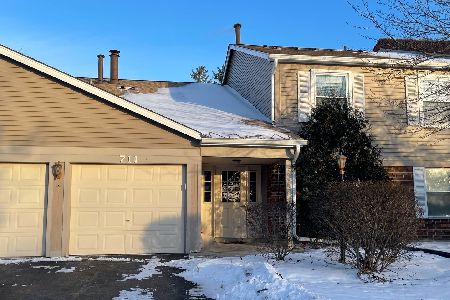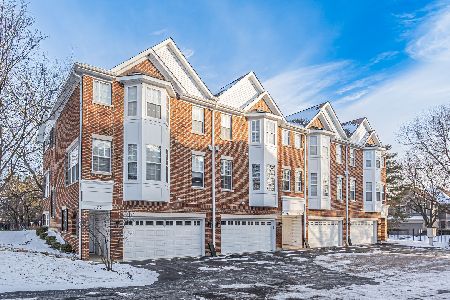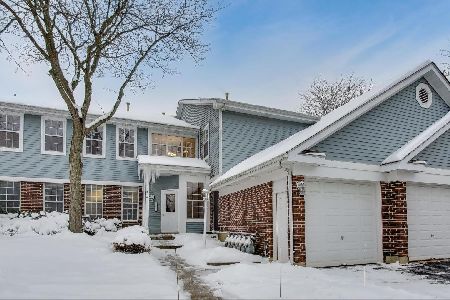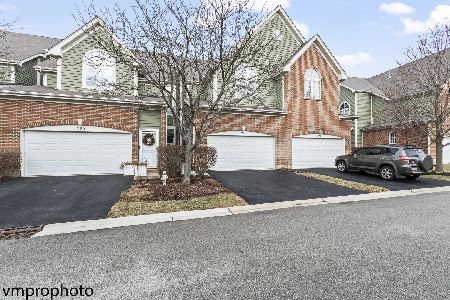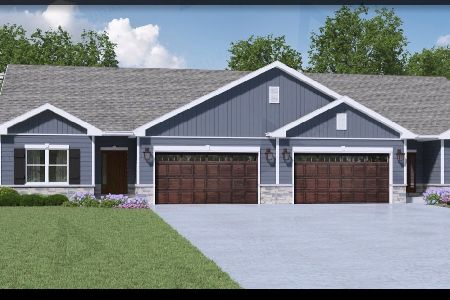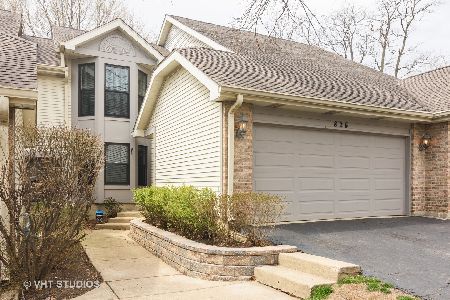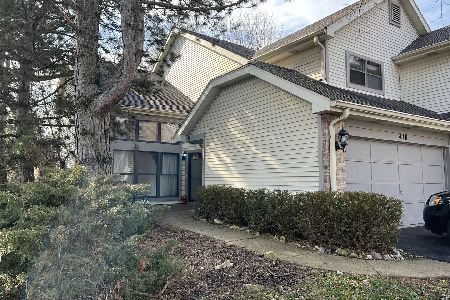826 Auburn Woods Drive, Palatine, Illinois 60067
$198,000
|
Sold
|
|
| Status: | Closed |
| Sqft: | 1,859 |
| Cost/Sqft: | $117 |
| Beds: | 2 |
| Baths: | 3 |
| Year Built: | 1987 |
| Property Taxes: | $5,957 |
| Days On Market: | 4999 |
| Lot Size: | 0,00 |
Description
$$$ MAKE AN OFFER $$$ NEW PRICE!! Welcome Home To This 2-Sty TH*Recently Painted In Warm Yummy Colors*Light & Bright LR W/Vaulted Clngs, Pladium Half Moon Windows, Skylights & Brick FP W/Painted Mantle*Nice Sized Kit W/2-Sty Eating Area & French Doors*Separate DR*1st Flr Den W/French Doors & Bay*Bring Your King Sized Bed*Large Mstr Suite*WIC*Relax In The Soaking Tub*All New Carpet Throughout, New HVAC*Pond & Park
Property Specifics
| Condos/Townhomes | |
| 2 | |
| — | |
| 1987 | |
| None | |
| BURGANDY | |
| No | |
| — |
| Cook | |
| Auburn Woods | |
| 240 / Monthly | |
| Insurance,Exterior Maintenance,Lawn Care,Snow Removal,Lake Rights | |
| Lake Michigan | |
| Public Sewer | |
| 08071105 | |
| 02103071210000 |
Nearby Schools
| NAME: | DISTRICT: | DISTANCE: | |
|---|---|---|---|
|
Grade School
Gray M Sanborn Elementary School |
15 | — | |
|
Middle School
Walter R Sundling Junior High Sc |
15 | Not in DB | |
|
High School
Palatine High School |
211 | Not in DB | |
Property History
| DATE: | EVENT: | PRICE: | SOURCE: |
|---|---|---|---|
| 22 Oct, 2012 | Sold | $198,000 | MRED MLS |
| 18 Sep, 2012 | Under contract | $218,000 | MRED MLS |
| 18 May, 2012 | Listed for sale | $218,000 | MRED MLS |
| 26 Jun, 2019 | Sold | $277,000 | MRED MLS |
| 10 May, 2019 | Under contract | $279,000 | MRED MLS |
| 9 May, 2019 | Listed for sale | $279,000 | MRED MLS |
| 24 Jul, 2020 | Sold | $270,000 | MRED MLS |
| 22 Jun, 2020 | Under contract | $275,000 | MRED MLS |
| — | Last price change | $299,900 | MRED MLS |
| 24 Apr, 2020 | Listed for sale | $299,900 | MRED MLS |
| 15 Aug, 2025 | Sold | $386,000 | MRED MLS |
| 14 Jul, 2025 | Under contract | $355,000 | MRED MLS |
| 10 Jul, 2025 | Listed for sale | $355,000 | MRED MLS |
Room Specifics
Total Bedrooms: 2
Bedrooms Above Ground: 2
Bedrooms Below Ground: 0
Dimensions: —
Floor Type: Carpet
Full Bathrooms: 3
Bathroom Amenities: Double Sink,Garden Tub,Soaking Tub
Bathroom in Basement: 0
Rooms: Den,Eating Area
Basement Description: Slab
Other Specifics
| 2 | |
| Concrete Perimeter | |
| Asphalt | |
| Patio, Storms/Screens | |
| Common Grounds | |
| INTEGRAL | |
| — | |
| Full | |
| Vaulted/Cathedral Ceilings, Skylight(s), First Floor Laundry, Laundry Hook-Up in Unit | |
| Range, Microwave, Dishwasher, Refrigerator, Washer, Dryer, Disposal | |
| Not in DB | |
| — | |
| — | |
| — | |
| Wood Burning |
Tax History
| Year | Property Taxes |
|---|---|
| 2012 | $5,957 |
| 2019 | $7,353 |
| 2020 | $7,461 |
| 2025 | $8,035 |
Contact Agent
Nearby Similar Homes
Nearby Sold Comparables
Contact Agent
Listing Provided By
RE/MAX Unlimited Northwest

