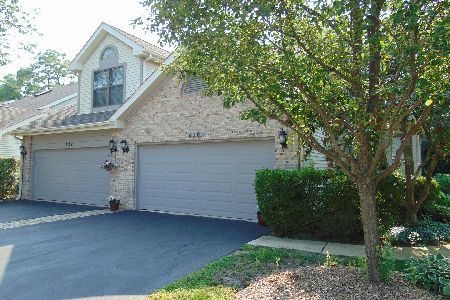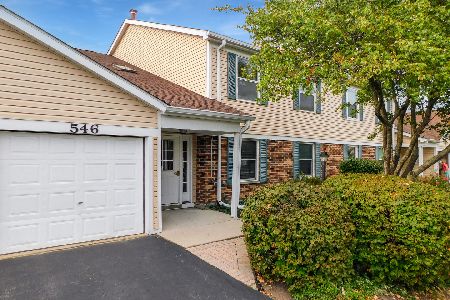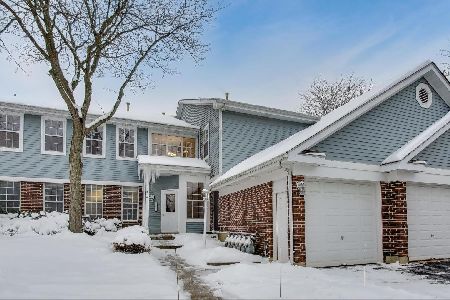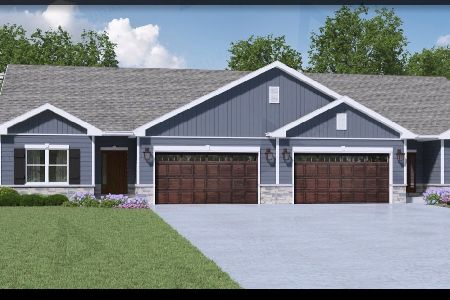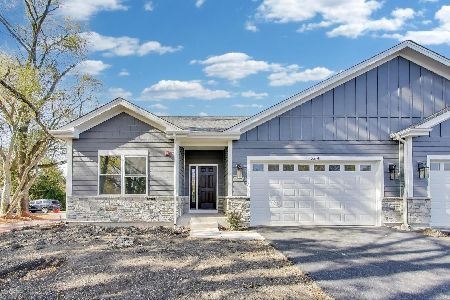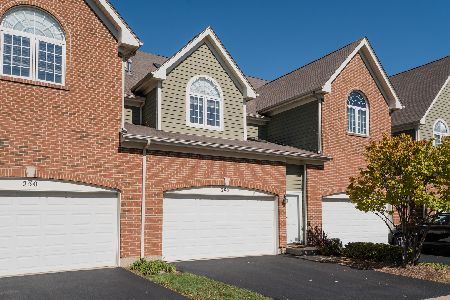842 Auburn Woods Drive, Palatine, Illinois 60067
$209,000
|
Sold
|
|
| Status: | Closed |
| Sqft: | 1,650 |
| Cost/Sqft: | $135 |
| Beds: | 2 |
| Baths: | 3 |
| Year Built: | 1988 |
| Property Taxes: | $5,950 |
| Days On Market: | 4862 |
| Lot Size: | 0,00 |
Description
DESIRABLE AUBURN WOODS TOWNHOME --OPEN FLOOR PLAN-SOARING VAULTED CEILINGS-NEWER SKYLIGHTS-LOFT-BRAND NEW PLUSH CARPETING THRU-OUT-CORIAN COUNTERTOPS IN KITCHEN-ANDERSEN PATIO DOORS-NEWER WATER HEATER AND HUMIDIFIER-NEW DRIVEWAY AND ROOF-PRIVATE ENTRY *BASEMENT* WORKSHOP, PRIVATE PATIO, 2-CAR ATTACHED GARAGE!** Qualifies for up to $10K in Downpayment assistance.
Property Specifics
| Condos/Townhomes | |
| 2 | |
| — | |
| 1988 | |
| Full | |
| AMBER | |
| No | |
| — |
| Cook | |
| Auburn Woods | |
| 240 / Monthly | |
| Insurance,Exterior Maintenance,Lawn Care,Snow Removal | |
| Lake Michigan,Public | |
| Public Sewer | |
| 08146007 | |
| 02103071140000 |
Nearby Schools
| NAME: | DISTRICT: | DISTANCE: | |
|---|---|---|---|
|
Grade School
Gray M Sanborn Elementary School |
15 | — | |
|
Middle School
Walter R Sundling Junior High Sc |
15 | Not in DB | |
|
High School
Palatine High School |
211 | Not in DB | |
Property History
| DATE: | EVENT: | PRICE: | SOURCE: |
|---|---|---|---|
| 3 Jul, 2013 | Sold | $209,000 | MRED MLS |
| 9 May, 2013 | Under contract | $222,500 | MRED MLS |
| — | Last price change | $225,500 | MRED MLS |
| 26 Aug, 2012 | Listed for sale | $228,800 | MRED MLS |
| 29 Jun, 2018 | Sold | $314,900 | MRED MLS |
| 15 May, 2018 | Under contract | $314,900 | MRED MLS |
| 2 May, 2018 | Listed for sale | $314,900 | MRED MLS |
| 22 May, 2023 | Sold | $370,000 | MRED MLS |
| 26 Apr, 2023 | Under contract | $370,000 | MRED MLS |
| 17 Apr, 2023 | Listed for sale | $370,000 | MRED MLS |
| 22 Mar, 2024 | Under contract | $0 | MRED MLS |
| 16 Mar, 2024 | Listed for sale | $0 | MRED MLS |
Room Specifics
Total Bedrooms: 2
Bedrooms Above Ground: 2
Bedrooms Below Ground: 0
Dimensions: —
Floor Type: Carpet
Full Bathrooms: 3
Bathroom Amenities: Double Sink
Bathroom in Basement: 0
Rooms: Loft
Basement Description: Partially Finished,Sub-Basement
Other Specifics
| 2 | |
| Concrete Perimeter | |
| Asphalt | |
| Patio, Storms/Screens | |
| Common Grounds | |
| 26X122X25X123 | |
| — | |
| Full | |
| Vaulted/Cathedral Ceilings, Skylight(s), First Floor Laundry, Storage | |
| Range, Microwave, Dishwasher, Refrigerator, Washer, Dryer, Disposal | |
| Not in DB | |
| — | |
| — | |
| Park, Tennis Court(s) | |
| — |
Tax History
| Year | Property Taxes |
|---|---|
| 2013 | $5,950 |
| 2018 | $7,679 |
| 2023 | $6,509 |
Contact Agent
Nearby Similar Homes
Nearby Sold Comparables
Contact Agent
Listing Provided By
Keller Williams Success Realty

