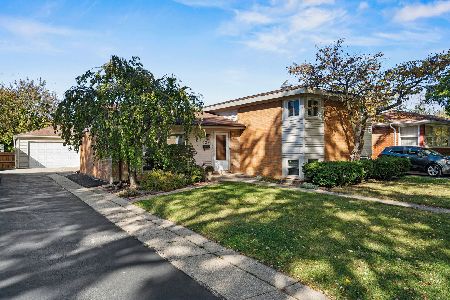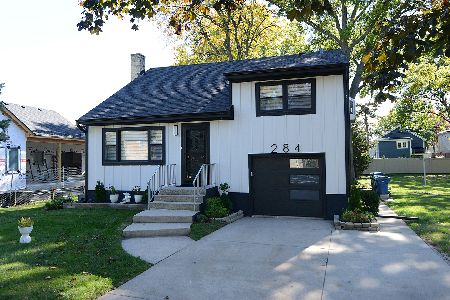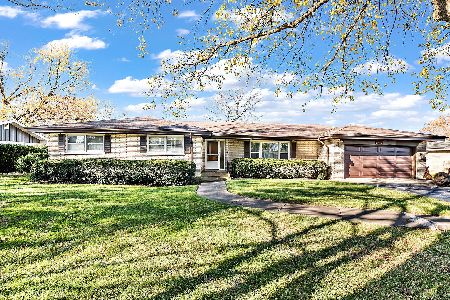826 Center Street, Bensenville, Illinois 60106
$273,000
|
Sold
|
|
| Status: | Closed |
| Sqft: | 1,553 |
| Cost/Sqft: | $173 |
| Beds: | 3 |
| Baths: | 2 |
| Year Built: | 1957 |
| Property Taxes: | $7,293 |
| Days On Market: | 2363 |
| Lot Size: | 0,50 |
Description
BRICK SPLIT LEVEL ON OVER A HALF ACRE IN POPULAR CRESTBROOK.. SPACIOUS L-SHAPED LIVING & DINING ROOM ACCOMPANIED BY A ROOMY SUNNY EAT-IN KITCHEN. THERE ARE 3 BEDROOMS WITH OVERHEAD LIGHTING AND AMPLE CLOSET SPACE.SPACIOUS LOWER LEVEL FAMILY ROOM FEATURING ABOVE GRADE WINDOWS. ENJOY, RELAX AND ENTERTAIN IN THE GENEROUS SIZED SCREENED-IN PORCH/PATIO OFF THE KITCHEN. DO YOU HAVE A VAN, OR BIG SUV? NO PROBLEM. THERE IS A 2 1/2 CAR GARAGE TO PARK THEM. NEWER ROOF, FURNACE AND AIR CONDITIONER. THIS PROPERTY HAS THE MOST SPECTACULAR BACKYARD FOR FAMILY AND FRIENDS TO ENJOY! QUICK CLOSE POSSIBLE!
Property Specifics
| Single Family | |
| — | |
| Tri-Level | |
| 1957 | |
| None | |
| — | |
| No | |
| 0.5 |
| Du Page | |
| Crestbrook | |
| 0 / Not Applicable | |
| None | |
| Public | |
| Public Sewer | |
| 10471191 | |
| 0323402012 |
Nearby Schools
| NAME: | DISTRICT: | DISTANCE: | |
|---|---|---|---|
|
Grade School
Tioga Elementary School |
2 | — | |
|
Middle School
Blackhawk Middle School |
2 | Not in DB | |
|
High School
Fenton High School |
100 | Not in DB | |
Property History
| DATE: | EVENT: | PRICE: | SOURCE: |
|---|---|---|---|
| 20 Sep, 2019 | Sold | $273,000 | MRED MLS |
| 6 Aug, 2019 | Under contract | $269,000 | MRED MLS |
| 1 Aug, 2019 | Listed for sale | $269,000 | MRED MLS |
Room Specifics
Total Bedrooms: 3
Bedrooms Above Ground: 3
Bedrooms Below Ground: 0
Dimensions: —
Floor Type: Carpet
Dimensions: —
Floor Type: Carpet
Full Bathrooms: 2
Bathroom Amenities: —
Bathroom in Basement: 0
Rooms: Screened Porch
Basement Description: None
Other Specifics
| 2 | |
| — | |
| Asphalt | |
| Porch, Screened Patio | |
| Landscaped,Wooded,Mature Trees | |
| 100X216 | |
| Pull Down Stair | |
| None | |
| — | |
| Range, Refrigerator, Washer, Dryer, Disposal | |
| Not in DB | |
| — | |
| — | |
| — | |
| Attached Fireplace Doors/Screen, Gas Log, Gas Starter |
Tax History
| Year | Property Taxes |
|---|---|
| 2019 | $7,293 |
Contact Agent
Nearby Similar Homes
Nearby Sold Comparables
Contact Agent
Listing Provided By
Coldwell Banker Residential Brokerage






