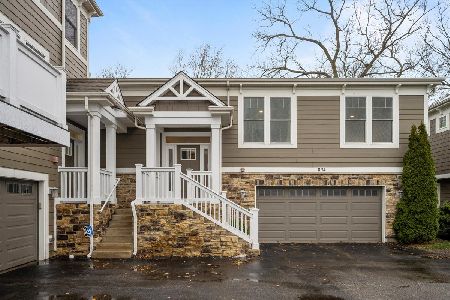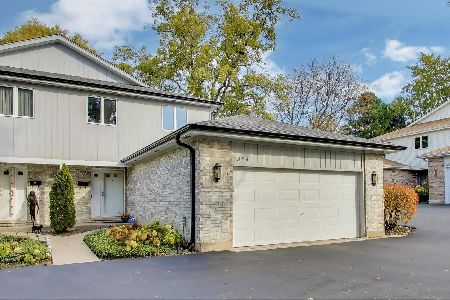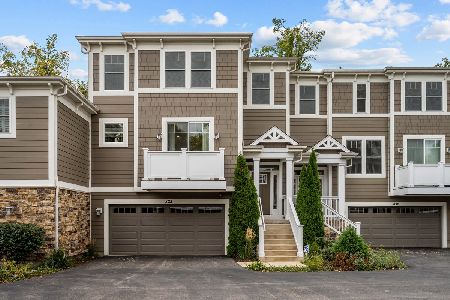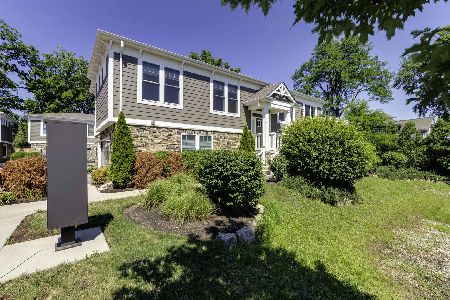826 Chestnut Street, Deerfield, Illinois 60015
$479,000
|
Sold
|
|
| Status: | Closed |
| Sqft: | 2,200 |
| Cost/Sqft: | $218 |
| Beds: | 3 |
| Baths: | 3 |
| Year Built: | 2017 |
| Property Taxes: | $0 |
| Days On Market: | 3084 |
| Lot Size: | 0,00 |
Description
Presented by the Jacobs Companies is Deerfields newest town home community, Taylor Junction! Only 3 left. This two story Town Home has everything you will need & is conveniently located across from the Deerfield Metra Station, shopping, restaurants, parks & award winning schools. This is a perfect location for those who commute to Chicago daily. Ammenities include Wide plank site stained wood flooring, porcelain & ceramic tile, granite counter tops, SS appliances, upscale hardware & plumbing fixtures, open rail staircase & kitchen light rails are just some of the features included in this home. The open layout features a main level great room, dining room & large kitchen with oversized island, main level master suite with two secondary bedrooms one on the main level and one on lower level w/rec/play room. Please call to schedule your Taylor Junction appointment.
Property Specifics
| Condos/Townhomes | |
| 2 | |
| — | |
| 2017 | |
| None | |
| A | |
| No | |
| — |
| Lake | |
| — | |
| 175 / Monthly | |
| Insurance,Exterior Maintenance,Lawn Care,Snow Removal | |
| Lake Michigan | |
| Public Sewer, Sewer-Storm | |
| 09722215 | |
| 10000000000004 |
Nearby Schools
| NAME: | DISTRICT: | DISTANCE: | |
|---|---|---|---|
|
Grade School
Walden Elementary School |
109 | — | |
|
Middle School
Alan B Shepard Middle School |
109 | Not in DB | |
|
High School
Deerfield High School |
113 | Not in DB | |
Property History
| DATE: | EVENT: | PRICE: | SOURCE: |
|---|---|---|---|
| 31 Jul, 2018 | Sold | $479,000 | MRED MLS |
| 2 Apr, 2018 | Under contract | $479,000 | MRED MLS |
| — | Last price change | $599,000 | MRED MLS |
| 15 Aug, 2017 | Listed for sale | $613,000 | MRED MLS |
Room Specifics
Total Bedrooms: 3
Bedrooms Above Ground: 3
Bedrooms Below Ground: 0
Dimensions: —
Floor Type: Carpet
Dimensions: —
Floor Type: Carpet
Full Bathrooms: 3
Bathroom Amenities: Separate Shower,Double Sink
Bathroom in Basement: 0
Rooms: Recreation Room
Basement Description: Slab
Other Specifics
| 2 | |
| Concrete Perimeter | |
| Asphalt | |
| Balcony, Patio, Storms/Screens | |
| Common Grounds,Landscaped,Wooded | |
| COMMON | |
| — | |
| Full | |
| Hardwood Floors, First Floor Laundry, First Floor Full Bath, Laundry Hook-Up in Unit | |
| Double Oven, Range, Microwave, Dishwasher, Refrigerator, Freezer, Disposal, Stainless Steel Appliance(s), Cooktop, Built-In Oven | |
| Not in DB | |
| — | |
| — | |
| — | |
| — |
Tax History
| Year | Property Taxes |
|---|
Contact Agent
Nearby Similar Homes
Nearby Sold Comparables
Contact Agent
Listing Provided By
Baird & Warner







