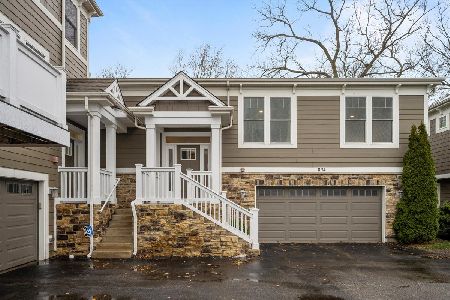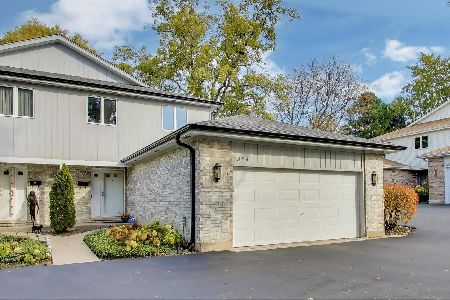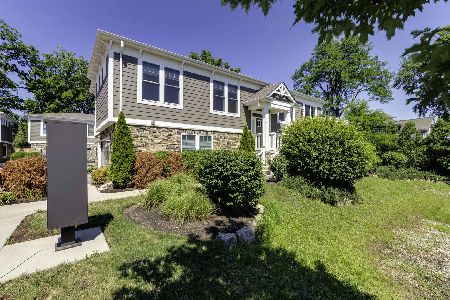842 Chestnut Street, Deerfield, Illinois 60015
$754,746
|
Sold
|
|
| Status: | Closed |
| Sqft: | 2,585 |
| Cost/Sqft: | $292 |
| Beds: | 3 |
| Baths: | 4 |
| Year Built: | 2016 |
| Property Taxes: | $0 |
| Days On Market: | 3396 |
| Lot Size: | 0,00 |
Description
New Construction in the heart of Deerfield, presented by The Jacobs Companies. Luxury townhomes within walking distance of the Metra Station, shopping, restaurants, parks and award winning schools. Perfect location for those who work in the city and commute to Chicago daily. A perfect 10 location. Taylor Junction includes high end features; wide plank site stained wood flooring, porcelain and ceramic tile, granite countertops, SS appliances, oversized crown molding and trim, upscale hardware and plumbing fixtures, open rail staircase, spacious layout with two story great room and maintenance free living. Lovely amenities selected for this home including a custom two story stone fireplace.
Property Specifics
| Condos/Townhomes | |
| 3 | |
| — | |
| 2016 | |
| Full | |
| B | |
| No | |
| — |
| Lake | |
| — | |
| 175 / Monthly | |
| Insurance,Exterior Maintenance,Lawn Care,Snow Removal | |
| Lake Michigan | |
| Septic Shared, Public Sewer | |
| 09361855 | |
| 99999999950000 |
Nearby Schools
| NAME: | DISTRICT: | DISTANCE: | |
|---|---|---|---|
|
Grade School
Walden Elementary School |
109 | — | |
|
High School
Deerfield High School |
113 | Not in DB | |
|
Alternate Junior High School
Alan B Shepard Middle School |
— | Not in DB | |
Property History
| DATE: | EVENT: | PRICE: | SOURCE: |
|---|---|---|---|
| 10 Oct, 2016 | Sold | $754,746 | MRED MLS |
| 8 Oct, 2016 | Under contract | $754,756 | MRED MLS |
| 7 Oct, 2016 | Listed for sale | $754,756 | MRED MLS |
Room Specifics
Total Bedrooms: 3
Bedrooms Above Ground: 3
Bedrooms Below Ground: 0
Dimensions: —
Floor Type: Carpet
Dimensions: —
Floor Type: Carpet
Full Bathrooms: 4
Bathroom Amenities: Separate Shower,Double Sink,Garden Tub
Bathroom in Basement: 0
Rooms: Loft,Storage,Walk In Closet,Play Room
Basement Description: Unfinished
Other Specifics
| 3 | |
| Concrete Perimeter | |
| Asphalt | |
| Balcony, Patio, Storms/Screens, Master Antenna | |
| Common Grounds,Landscaped | |
| 28X74 | |
| — | |
| Full | |
| Vaulted/Cathedral Ceilings, Hardwood Floors, First Floor Bedroom, First Floor Laundry, First Floor Full Bath, Storage | |
| Range, Microwave, Dishwasher, Refrigerator, Stainless Steel Appliance(s) | |
| Not in DB | |
| — | |
| — | |
| — | |
| — |
Tax History
| Year | Property Taxes |
|---|
Contact Agent
Nearby Similar Homes
Nearby Sold Comparables
Contact Agent
Listing Provided By
Century 21 Affiliated







