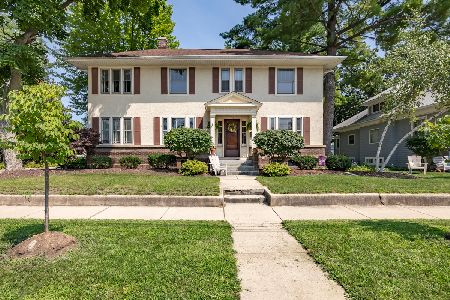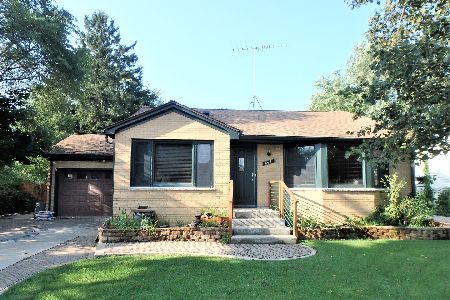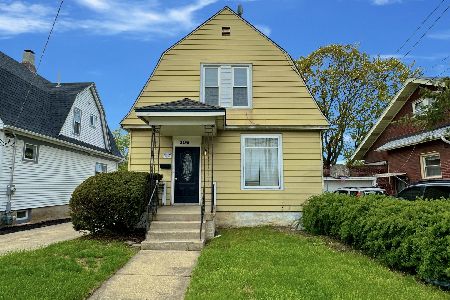826 Forest Avenue, Elgin, Illinois 60120
$225,000
|
Sold
|
|
| Status: | Closed |
| Sqft: | 2,632 |
| Cost/Sqft: | $89 |
| Beds: | 4 |
| Baths: | 3 |
| Year Built: | 1967 |
| Property Taxes: | $8,288 |
| Days On Market: | 2634 |
| Lot Size: | 0,25 |
Description
Complete rehab 3 years ago. Covered front porch! Tile entry! Large living room with picture window and window seat and wood burning fireplace with custom mantle and tile surround! Bright kitchen with granite countertops, stainless steel appliances, breakfast bar, tile backsplash and pantry closet! Oversized eating area with tile flooring, recessed lighting and sliding glass doors to the deck! Spacious master bedroom with walk-in closet and private bath with custom vanity and dual sinks! 2nd bath with custom tile work and walk-in shower! Full, partially finished walk-out basement with rec and media rooms and storage area! Wooded lot! Custom deck! Pool will stay. Please note: taxes do not reflect Homeowners Exemption. Seller will replace Hot Water Heater.
Property Specifics
| Single Family | |
| — | |
| — | |
| 1967 | |
| Full | |
| — | |
| No | |
| 0.25 |
| Cook | |
| Century Oaks | |
| 0 / Not Applicable | |
| None | |
| Lake Michigan | |
| Public Sewer | |
| 10084244 | |
| 06181040200000 |
Nearby Schools
| NAME: | DISTRICT: | DISTANCE: | |
|---|---|---|---|
|
Grade School
Lords Park Elementary School |
46 | — | |
|
Middle School
Larsen Middle School |
46 | Not in DB | |
|
High School
Elgin High School |
46 | Not in DB | |
Property History
| DATE: | EVENT: | PRICE: | SOURCE: |
|---|---|---|---|
| 31 Dec, 2015 | Sold | $217,000 | MRED MLS |
| 9 Nov, 2015 | Under contract | $219,900 | MRED MLS |
| — | Last price change | $229,900 | MRED MLS |
| 30 Sep, 2015 | Listed for sale | $229,900 | MRED MLS |
| 11 Jun, 2019 | Sold | $225,000 | MRED MLS |
| 8 Apr, 2019 | Under contract | $234,900 | MRED MLS |
| — | Last price change | $239,900 | MRED MLS |
| 13 Sep, 2018 | Listed for sale | $259,900 | MRED MLS |
Room Specifics
Total Bedrooms: 4
Bedrooms Above Ground: 4
Bedrooms Below Ground: 0
Dimensions: —
Floor Type: Hardwood
Dimensions: —
Floor Type: Hardwood
Dimensions: —
Floor Type: Hardwood
Full Bathrooms: 3
Bathroom Amenities: Double Sink,Full Body Spray Shower
Bathroom in Basement: 0
Rooms: Eating Area,Media Room,Recreation Room,Storage
Basement Description: Partially Finished,Exterior Access
Other Specifics
| 2 | |
| Concrete Perimeter | |
| Asphalt | |
| Deck, Storms/Screens | |
| Fenced Yard,Wooded | |
| 64X163X65X163 | |
| Dormer | |
| Full | |
| Hardwood Floors, Wood Laminate Floors | |
| Range, Dishwasher, Refrigerator, Washer, Dryer | |
| Not in DB | |
| Sidewalks, Street Lights, Street Paved | |
| — | |
| — | |
| Wood Burning |
Tax History
| Year | Property Taxes |
|---|---|
| 2015 | $6,673 |
| 2019 | $8,288 |
Contact Agent
Nearby Similar Homes
Nearby Sold Comparables
Contact Agent
Listing Provided By
Century 21 1st Class Homes











