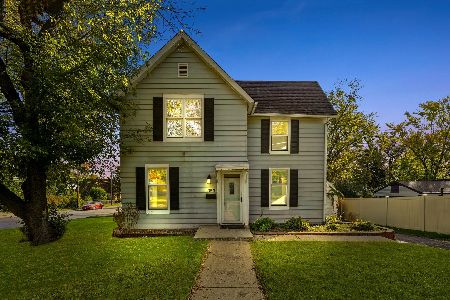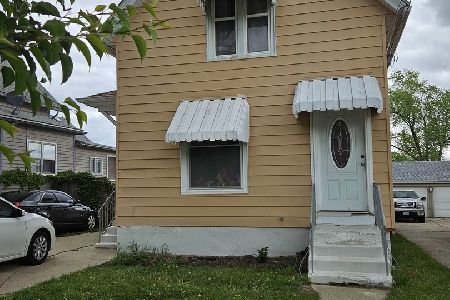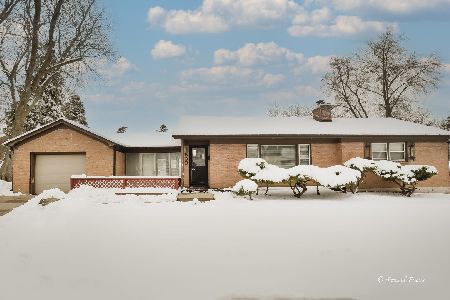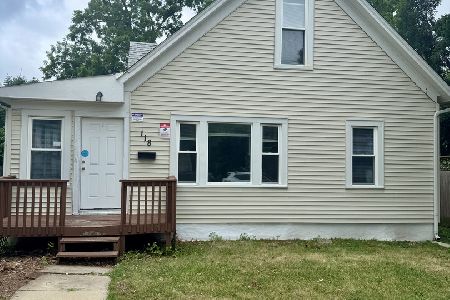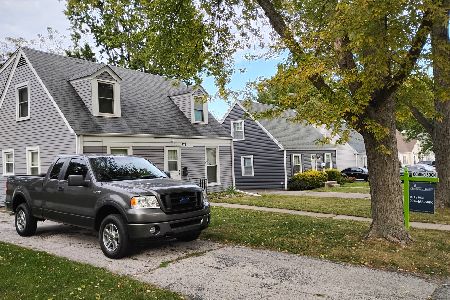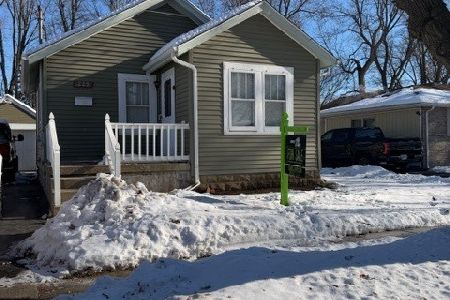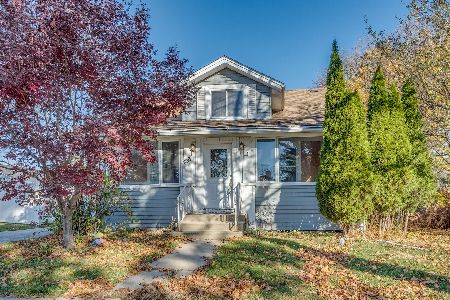826 Kate Street, Elgin, Illinois 60123
$220,000
|
Sold
|
|
| Status: | Closed |
| Sqft: | 2,094 |
| Cost/Sqft: | $109 |
| Beds: | 4 |
| Baths: | 2 |
| Year Built: | 1920 |
| Property Taxes: | $4,749 |
| Days On Market: | 2468 |
| Lot Size: | 0,00 |
Description
Classic bungalow on Elgin's west side, move in ready! True 4 bedroom, 2 bathroom plus loft upstairs with extra storage. Rare 3 car extra deep garage can easily accommodate up to 4 vehicles plus room for storage/tools, accompanied by a long driveway for additional parking. Welcoming enclosed four season porch. Freshly painted neutral colors throughout. Open concept living and dining room. Full bathrooms on both levels. Granite countertops, stainless steel appliances and backsplash in the kitchen. Full unfinished basement ready for your ideas. This home has plenty of storage on all levels. Minutes from I90 and Rt 20. Pictures don't cut it, come see this gorgeous home!
Property Specifics
| Single Family | |
| — | |
| — | |
| 1920 | |
| Full | |
| — | |
| No | |
| — |
| Kane | |
| — | |
| 0 / Not Applicable | |
| None | |
| Public | |
| Public Sewer | |
| 10355648 | |
| 0623105014 |
Property History
| DATE: | EVENT: | PRICE: | SOURCE: |
|---|---|---|---|
| 30 Jan, 2015 | Sold | $90,500 | MRED MLS |
| 22 Jan, 2015 | Under contract | $89,900 | MRED MLS |
| — | Last price change | $104,900 | MRED MLS |
| 8 Dec, 2014 | Listed for sale | $104,900 | MRED MLS |
| 17 Aug, 2015 | Sold | $165,000 | MRED MLS |
| 26 May, 2015 | Under contract | $165,000 | MRED MLS |
| — | Last price change | $173,900 | MRED MLS |
| 6 May, 2015 | Listed for sale | $173,900 | MRED MLS |
| 24 May, 2019 | Sold | $220,000 | MRED MLS |
| 29 Apr, 2019 | Under contract | $229,000 | MRED MLS |
| 24 Apr, 2019 | Listed for sale | $229,000 | MRED MLS |
| 23 Dec, 2025 | Sold | $299,900 | MRED MLS |
| 19 Nov, 2025 | Under contract | $299,900 | MRED MLS |
| 15 Nov, 2025 | Listed for sale | $299,900 | MRED MLS |
Room Specifics
Total Bedrooms: 4
Bedrooms Above Ground: 4
Bedrooms Below Ground: 0
Dimensions: —
Floor Type: Wood Laminate
Dimensions: —
Floor Type: Carpet
Dimensions: —
Floor Type: Carpet
Full Bathrooms: 2
Bathroom Amenities: —
Bathroom in Basement: 0
Rooms: Loft,Enclosed Porch Heated
Basement Description: Unfinished
Other Specifics
| 3 | |
| Concrete Perimeter | |
| Asphalt | |
| Porch, Storms/Screens | |
| — | |
| 132 X 66 | |
| — | |
| None | |
| Wood Laminate Floors, First Floor Bedroom, First Floor Full Bath | |
| Range, Microwave, Dishwasher, Refrigerator, Washer, Dryer, Stainless Steel Appliance(s) | |
| Not in DB | |
| Sidewalks, Street Lights, Street Paved | |
| — | |
| — | |
| — |
Tax History
| Year | Property Taxes |
|---|---|
| 2015 | $3,325 |
| 2019 | $4,749 |
| 2025 | $6,054 |
Contact Agent
Nearby Similar Homes
Nearby Sold Comparables
Contact Agent
Listing Provided By
Pinnacle Power Brokers

