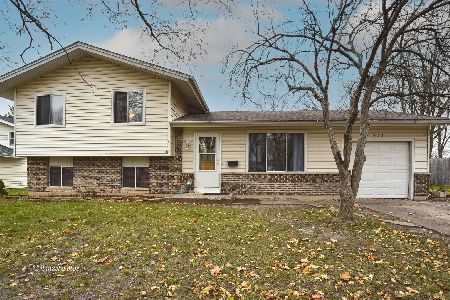826 Northampton Drive, Crystal Lake, Illinois 60014
$200,000
|
Sold
|
|
| Status: | Closed |
| Sqft: | 2,005 |
| Cost/Sqft: | $106 |
| Beds: | 3 |
| Baths: | 2 |
| Year Built: | 1973 |
| Property Taxes: | $5,829 |
| Days On Market: | 2464 |
| Lot Size: | 0,22 |
Description
LARGE AND OPEN HOME THAT'S READY FOR YOU! Delightful Cape Cod has it all and offers upstairs and downstairs bedroom options! Charm and character from the moment you walk into the home! Featuring two main floor bedrooms with full bathroom PLUS spacious bedroom upstairs with ULTRA bathroom with volume ceilings, separate shower and tub, double vanity sink, and an abundance of storage! Super bright home with lots of light beaming through the windows and throughout the home! Expansive family room addition with vaulted ceilings with dramatic fireplace and custom built-in adds to the focal point of the great room! Use the living room as a dining room or office! So many options! Owners have replaced the kitchen appliances with stainless refrigerator, stove, microwave, and dishwasher. Rainsoft whole house water softener filtration system, Smart Nest thermostat and carbon mono/smoke detectors. LED lights thruout most of home. Interior 6 panel doors and fenced yard! SELLER SAYS SELL!
Property Specifics
| Single Family | |
| — | |
| Cape Cod | |
| 1973 | |
| None | |
| — | |
| No | |
| 0.22 |
| Mc Henry | |
| Coventry | |
| 0 / Not Applicable | |
| None | |
| Public | |
| Public Sewer | |
| 10353774 | |
| 1908401005 |
Nearby Schools
| NAME: | DISTRICT: | DISTANCE: | |
|---|---|---|---|
|
Grade School
Canterbury Elementary School |
47 | — | |
|
Middle School
Lundahl Middle School |
47 | Not in DB | |
|
High School
Crystal Lake South High School |
155 | Not in DB | |
Property History
| DATE: | EVENT: | PRICE: | SOURCE: |
|---|---|---|---|
| 26 Nov, 2019 | Sold | $200,000 | MRED MLS |
| 15 Oct, 2019 | Under contract | $212,900 | MRED MLS |
| — | Last price change | $214,900 | MRED MLS |
| 23 Apr, 2019 | Listed for sale | $224,900 | MRED MLS |
Room Specifics
Total Bedrooms: 3
Bedrooms Above Ground: 3
Bedrooms Below Ground: 0
Dimensions: —
Floor Type: Carpet
Dimensions: —
Floor Type: Carpet
Full Bathrooms: 2
Bathroom Amenities: —
Bathroom in Basement: 0
Rooms: Family Room
Basement Description: Crawl
Other Specifics
| 2 | |
| Concrete Perimeter | |
| Concrete | |
| Patio | |
| Fenced Yard | |
| 80X120 | |
| Dormer | |
| Full | |
| Vaulted/Cathedral Ceilings, First Floor Bedroom, First Floor Laundry, First Floor Full Bath, Built-in Features | |
| Range, Microwave, Dishwasher, Refrigerator, Washer, Dryer, Disposal, Stainless Steel Appliance(s), Water Purifier Owned | |
| Not in DB | |
| — | |
| — | |
| — | |
| Wood Burning, Gas Starter |
Tax History
| Year | Property Taxes |
|---|---|
| 2019 | $5,829 |
Contact Agent
Nearby Similar Homes
Nearby Sold Comparables
Contact Agent
Listing Provided By
@properties






