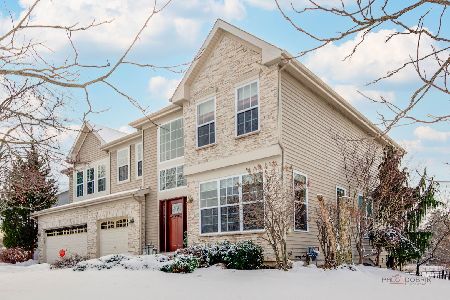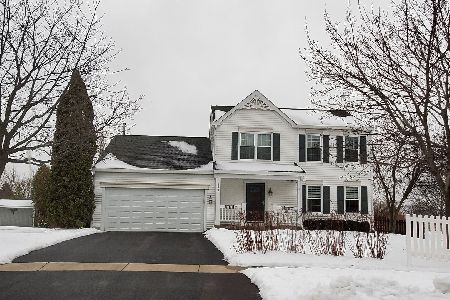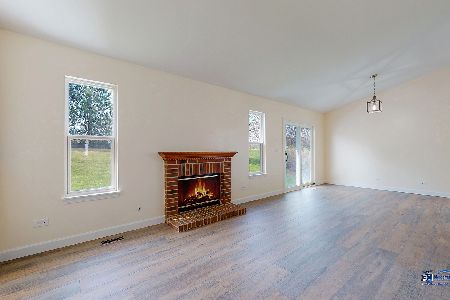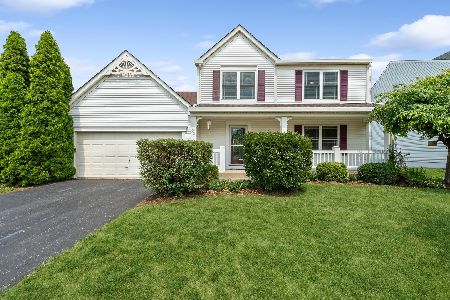826 Overlook Court, Lake Villa, Illinois 60046
$352,000
|
Sold
|
|
| Status: | Closed |
| Sqft: | 2,392 |
| Cost/Sqft: | $146 |
| Beds: | 4 |
| Baths: | 3 |
| Year Built: | 1995 |
| Property Taxes: | $10,080 |
| Days On Market: | 1622 |
| Lot Size: | 0,40 |
Description
Spectacular Savanna Springs Home Features 5 Bedrooms and 2 1/2 Baths. Beautifully appointed and meticulously maintained. Premium Cul-De-Sac location backs up to your private backyard with awe-inspiring views of nature leading to an open field for endless outdoor activities. With over 2,300 Sq. ft. PLUS Full Finished Basement you'll find yourself living in sophisticated luxury. The two story foyer welcomes you to views into your Formal Living Room, Dining Room/Office and Staircase leading to the Upper Level. Fabulous Kitchen with Eating Area and Center Island will inspire great meals and memorable moments! Family Room and Living Room share a double French Door with glass. Magnificent Master Bedroom with ensuite has a Separate Shower and Jacuzzi Tub. 3 additional bedrooms with a full bathroom and a conveniently located laundry closet complete the 2nd Floor. Fabulous Full Basement with endless entertaining possibilities - Bar, Game/Eating space, relaxing TV area and a Private Office/5th Bedroom. Tons of Storage throughout the entire home including an oversized Garage! Open concept Kitchen/Family Room is ideal for hosting events while staying social with your guests as you put the final touches on that special meal. Step out the sliding glass doors and bring the party outside! Wake up each morning sipping coffee on your patio. Drift off to sleep each night with the tranquil sounds of nature while watching magnificent sunsets. This is where memories are made and a life is created. Situated in a friendly community with a superb school district, just minutes to the Metra. Don't wait ... create your own memories NOW!
Property Specifics
| Single Family | |
| — | |
| — | |
| 1995 | |
| Full | |
| — | |
| No | |
| 0.4 |
| Lake | |
| — | |
| — / Not Applicable | |
| None | |
| Lake Michigan,Public | |
| Public Sewer | |
| 11194356 | |
| 06082030110000 |
Nearby Schools
| NAME: | DISTRICT: | DISTANCE: | |
|---|---|---|---|
|
Grade School
William L Thompson School |
41 | — | |
|
Middle School
Peter J Palombi School |
41 | Not in DB | |
|
High School
Grayslake North High School |
127 | Not in DB | |
Property History
| DATE: | EVENT: | PRICE: | SOURCE: |
|---|---|---|---|
| 22 Oct, 2021 | Sold | $352,000 | MRED MLS |
| 28 Aug, 2021 | Under contract | $350,000 | MRED MLS |
| 19 Aug, 2021 | Listed for sale | $350,000 | MRED MLS |






















































Room Specifics
Total Bedrooms: 5
Bedrooms Above Ground: 4
Bedrooms Below Ground: 1
Dimensions: —
Floor Type: Carpet
Dimensions: —
Floor Type: Carpet
Dimensions: —
Floor Type: Carpet
Dimensions: —
Floor Type: —
Full Bathrooms: 3
Bathroom Amenities: Whirlpool,Separate Shower,Double Sink
Bathroom in Basement: 0
Rooms: Bedroom 5
Basement Description: Finished,Rec/Family Area,Sleeping Area,Storage Space
Other Specifics
| 2 | |
| Concrete Perimeter | |
| Asphalt | |
| Porch | |
| Cul-De-Sac,Irregular Lot,Landscaped,Rear of Lot,Mature Trees,Backs to Open Grnd,Garden,Sidewalks,Streetlights | |
| 165.1X41.6X136.3X128.2X73. | |
| Full | |
| Full | |
| Bar-Dry, Hardwood Floors, Second Floor Laundry, Walk-In Closet(s), Open Floorplan, Some Carpeting, Some Window Treatmnt, Some Wood Floors, Atrium Door(s), Cocktail Lounge, Drapes/Blinds, Granite Counters, Some Insulated Wndws, Some Storm Doors, Some Wall-To-Wall Cp | |
| — | |
| Not in DB | |
| — | |
| — | |
| — | |
| Wood Burning, Gas Log, Gas Starter |
Tax History
| Year | Property Taxes |
|---|---|
| 2021 | $10,080 |
Contact Agent
Nearby Similar Homes
Nearby Sold Comparables
Contact Agent
Listing Provided By
@properties









