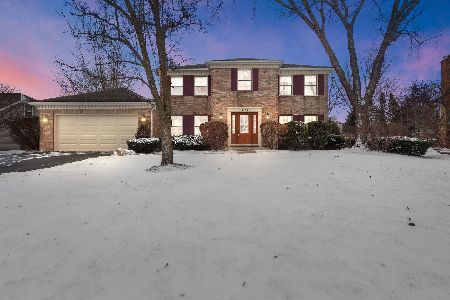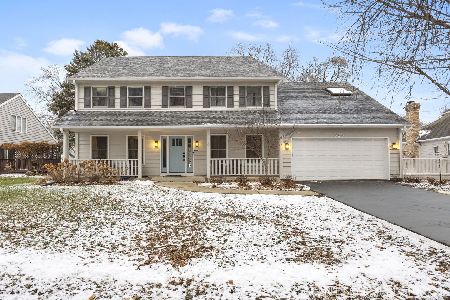826 Raintree Drive, Naperville, Illinois 60540
$469,900
|
Sold
|
|
| Status: | Closed |
| Sqft: | 2,617 |
| Cost/Sqft: | $180 |
| Beds: | 4 |
| Baths: | 4 |
| Year Built: | 1988 |
| Property Taxes: | $9,109 |
| Days On Market: | 3617 |
| Lot Size: | 0,27 |
Description
Great updates shine through this light & bright home! Full glass door with sidelights welcome you inside where hardwood abounds throughout most of main floor & entire 2nd floor! The spacious living & family rooms are open to each other for great entertaining flow with a beautiful brick fireplace! The formal dining room is just off the updated kitchen w/maple cabinetry, island, granite countertops & newer stainless steel appliances! There's also a great eating area with built-in pantry cabinets & sliding door to a spacious deck spanning the back w/beautiful views of the HUGE, fenced backyard! Master suite on 2nd floor w/huge walkin closet & remodeled bath w/double vanity, skylight, separate tub & shower! Remodeled hall bath & 3 spacious bedrooms! Basement finished in 2010 w/extra half bath! 1st floor office & main level laundry! Newer roof & windows! White trim & 6 panel doors! Nothing to do but unpack & RELAX!
Property Specifics
| Single Family | |
| — | |
| Traditional | |
| 1988 | |
| Full | |
| — | |
| No | |
| 0.27 |
| Du Page | |
| Countryside | |
| 0 / Not Applicable | |
| None | |
| Lake Michigan | |
| Public Sewer | |
| 09158682 | |
| 0723411010 |
Nearby Schools
| NAME: | DISTRICT: | DISTANCE: | |
|---|---|---|---|
|
Grade School
May Watts Elementary School |
204 | — | |
|
Middle School
Hill Middle School |
204 | Not in DB | |
|
High School
Metea Valley High School |
204 | Not in DB | |
Property History
| DATE: | EVENT: | PRICE: | SOURCE: |
|---|---|---|---|
| 29 Sep, 2008 | Sold | $430,000 | MRED MLS |
| 6 Aug, 2008 | Under contract | $450,000 | MRED MLS |
| 18 Jul, 2008 | Listed for sale | $450,000 | MRED MLS |
| 23 May, 2016 | Sold | $469,900 | MRED MLS |
| 14 Mar, 2016 | Under contract | $469,900 | MRED MLS |
| 7 Mar, 2016 | Listed for sale | $469,900 | MRED MLS |
Room Specifics
Total Bedrooms: 4
Bedrooms Above Ground: 4
Bedrooms Below Ground: 0
Dimensions: —
Floor Type: Hardwood
Dimensions: —
Floor Type: Hardwood
Dimensions: —
Floor Type: Hardwood
Full Bathrooms: 4
Bathroom Amenities: Whirlpool,Separate Shower,Double Sink
Bathroom in Basement: 1
Rooms: Eating Area,Office,Recreation Room
Basement Description: Finished
Other Specifics
| 2 | |
| Concrete Perimeter | |
| Asphalt | |
| Deck | |
| Fenced Yard,Landscaped | |
| 75X153 | |
| Unfinished | |
| Full | |
| Vaulted/Cathedral Ceilings, Hardwood Floors, First Floor Laundry | |
| Range, Microwave, Dishwasher, Refrigerator, Disposal | |
| Not in DB | |
| Sidewalks, Street Lights, Street Paved | |
| — | |
| — | |
| Gas Starter |
Tax History
| Year | Property Taxes |
|---|---|
| 2008 | $7,668 |
| 2016 | $9,109 |
Contact Agent
Nearby Similar Homes
Nearby Sold Comparables
Contact Agent
Listing Provided By
RE/MAX Professionals Select






