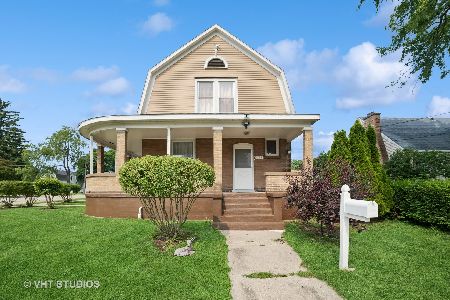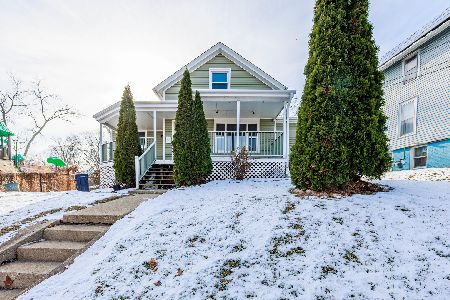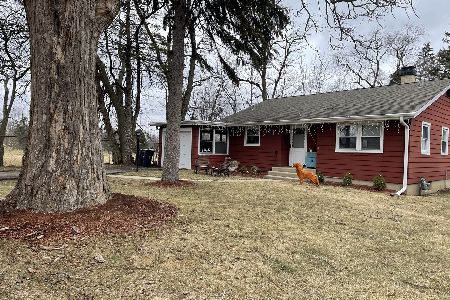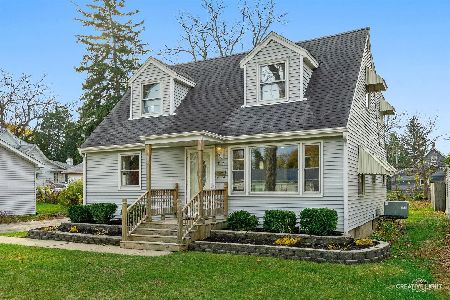826 Schiller Street, Elgin, Illinois 60123
$113,000
|
Sold
|
|
| Status: | Closed |
| Sqft: | 900 |
| Cost/Sqft: | $139 |
| Beds: | 3 |
| Baths: | 2 |
| Year Built: | 1956 |
| Property Taxes: | $4,208 |
| Days On Market: | 5553 |
| Lot Size: | 0,30 |
Description
Come take a look, updated & well kept 3 bedroom, 1.5 bath home backing to WingPark with XL 231' deep yd. New in last 5yrs: Cherry HW floors, bedroom carpets, windows, roof, furnace & WH. Spacious kitchen & all appliances incuded. Full finished basement includes FR, wet bar, 1/2 bath, fireplace & NEW carpet just installed! 1.5 car garage, XL concrete patio, mature landscaping & much more! QUICK CLOSE, AVAILABLE NOW!
Property Specifics
| Single Family | |
| — | |
| Ranch | |
| 1956 | |
| Full | |
| RANCH | |
| No | |
| 0.3 |
| Kane | |
| — | |
| 0 / Not Applicable | |
| None | |
| Public | |
| Public Sewer | |
| 07676779 | |
| 0611304012 |
Nearby Schools
| NAME: | DISTRICT: | DISTANCE: | |
|---|---|---|---|
|
Grade School
Highland Elementary School |
46 | — | |
|
Middle School
Kimball Middle School |
46 | Not in DB | |
|
High School
Larkin High School |
46 | Not in DB | |
Property History
| DATE: | EVENT: | PRICE: | SOURCE: |
|---|---|---|---|
| 22 Jul, 2011 | Sold | $113,000 | MRED MLS |
| 27 May, 2011 | Under contract | $124,900 | MRED MLS |
| — | Last price change | $134,900 | MRED MLS |
| 12 Nov, 2010 | Listed for sale | $134,900 | MRED MLS |
Room Specifics
Total Bedrooms: 3
Bedrooms Above Ground: 3
Bedrooms Below Ground: 0
Dimensions: —
Floor Type: Carpet
Dimensions: —
Floor Type: Carpet
Full Bathrooms: 2
Bathroom Amenities: —
Bathroom in Basement: 1
Rooms: Storage
Basement Description: Finished
Other Specifics
| 1 | |
| Concrete Perimeter | |
| Asphalt | |
| Patio | |
| Cul-De-Sac,Wooded | |
| 53 X 231 | |
| Full,Unfinished | |
| None | |
| Bar-Wet, Hardwood Floors, First Floor Bedroom | |
| Range, Refrigerator, Washer, Dryer | |
| Not in DB | |
| Pool, Tennis Courts, Sidewalks, Street Lights, Street Paved | |
| — | |
| — | |
| Electric, Decorative |
Tax History
| Year | Property Taxes |
|---|---|
| 2011 | $4,208 |
Contact Agent
Nearby Similar Homes
Nearby Sold Comparables
Contact Agent
Listing Provided By
RE/MAX Horizon









