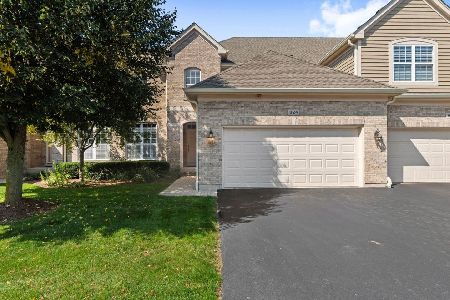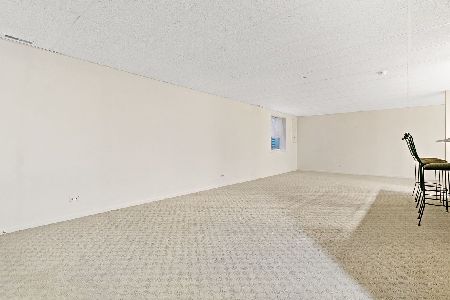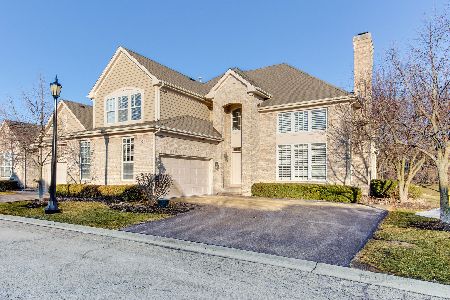826 Stone Canyon Circle, Inverness, Illinois 60010
$565,000
|
Sold
|
|
| Status: | Closed |
| Sqft: | 2,746 |
| Cost/Sqft: | $208 |
| Beds: | 3 |
| Baths: | 4 |
| Year Built: | 2007 |
| Property Taxes: | $9,137 |
| Days On Market: | 1717 |
| Lot Size: | 0,00 |
Description
Weatherstone introduces the floor plan this market has so desperately been craving, the first floor master suite known as the expanded Danbury model in Inverness is a custom designed end-unit that is truly one of a kind! The amenities, finishes and layout were carefully selected to accommodate day to day functionality as well as maximize the ability to entertain. A gorgeous 2-story entry begins with an open concept, from the French doors that lead to a private office with floor to ceiling windows ideal for remote working or e-learning to the stunning vaulted living and dining room. Each space is complimented with sprawling windows and an abundance of natural light. The custom eat-in kitchen showcases 42" Cherry cabinets, granite counters, high-end stainless steel appliances, 5 burner Thermador gas cooktop, Thermador dish washer, Thermador double oven, center island, and access to a private patio allowing for additional entertaining space. The kitchen placement is critical in this floor plan as it is centrally located in the unit to overshadow the elegant 2-story family room. The 2-story family room is truly amazing with soaring windows accenting a remarkable fireplace. Adjacent to the family room but on a separate wing of the floor plan is a stunning first floor master suite featuring expansive windows, plenty of space to accommodate and size furniture desired, two generous walk-in closets with organizers and a luxurious master bathroom. The master bathroom offers a large vanity with prep area, expansive soaking tub and a single shower. The main floor also showcases hardwood floors throughout, powder room for guests as well as a large laundry room. The 2nd floor is just as impressive with an expansive loft featuring a dry bar, media area or common space to gather. Branching off from the loft are 2 extremely spacious bedrooms each with walk-in closets, gorgeous windows and a Jack and Jill bathroom. The Jack and Jill bathrooms were designed perfectly with each room benefiting from an expanded single vanity and separate space for showering/bathing. The full finished lower level is truly a remarkable experience with a gorgeous wet bar, wine fridge, and ample counterspace. The lower level also features a 4th bedroom and full bathroom with single shower. 2-car attached garage. Centrally located to South Barrington Arboretum and downtown Barrington restaurants, shopping, Metra station and entertainment.
Property Specifics
| Condos/Townhomes | |
| 2 | |
| — | |
| 2007 | |
| Full | |
| EXPANDED DANBURY | |
| No | |
| — |
| Cook | |
| Weatherstone | |
| 456 / Monthly | |
| Insurance,Exterior Maintenance,Lawn Care,Scavenger,Snow Removal | |
| Public | |
| Public Sewer | |
| 11084137 | |
| 01123031100000 |
Nearby Schools
| NAME: | DISTRICT: | DISTANCE: | |
|---|---|---|---|
|
Grade School
Grove Avenue Elementary School |
220 | — | |
|
Middle School
Barrington Middle School Prairie |
220 | Not in DB | |
|
High School
Barrington High School |
220 | Not in DB | |
Property History
| DATE: | EVENT: | PRICE: | SOURCE: |
|---|---|---|---|
| 15 Jul, 2021 | Sold | $565,000 | MRED MLS |
| 13 May, 2021 | Under contract | $570,000 | MRED MLS |
| 11 May, 2021 | Listed for sale | $570,000 | MRED MLS |
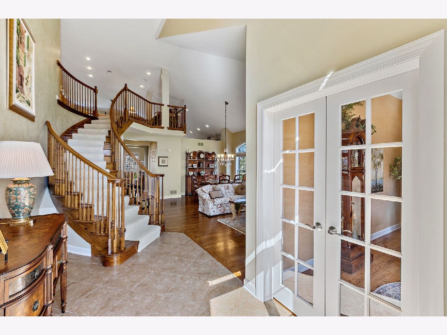
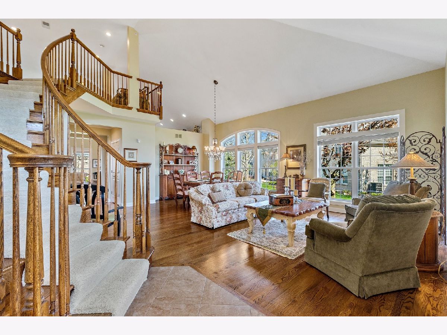
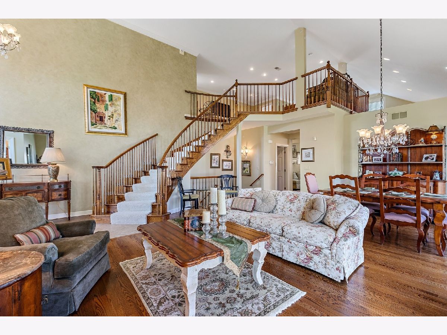
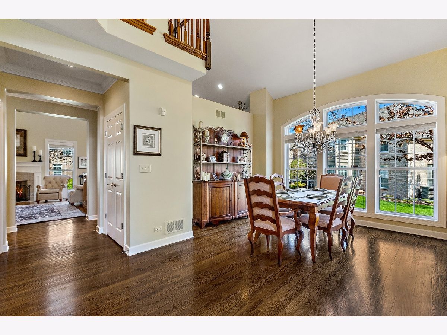
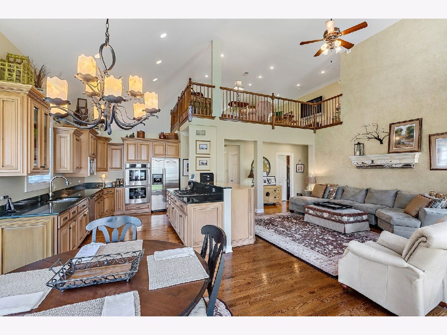
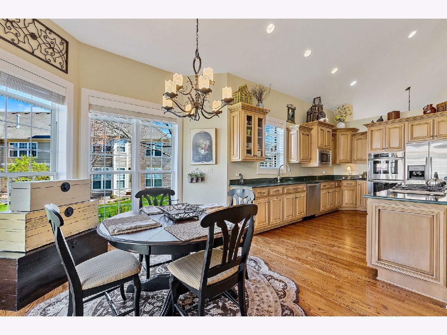
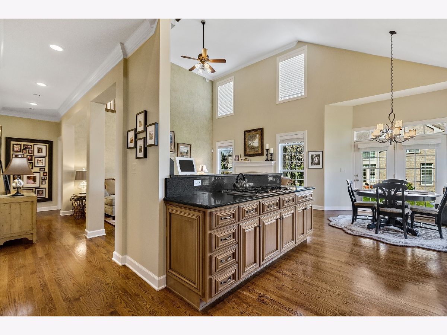
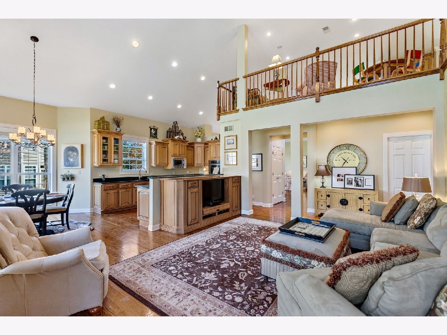
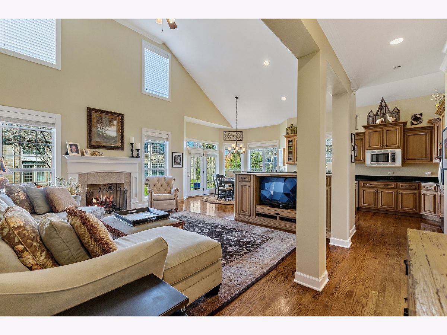
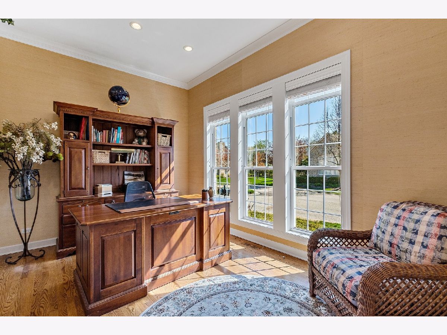
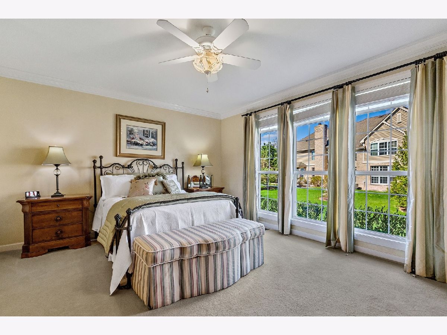
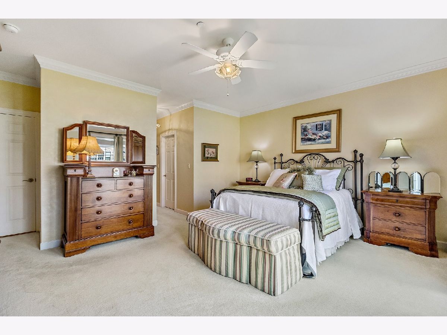
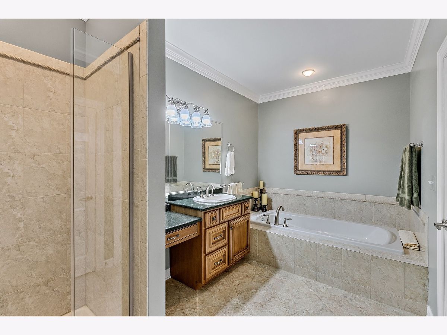
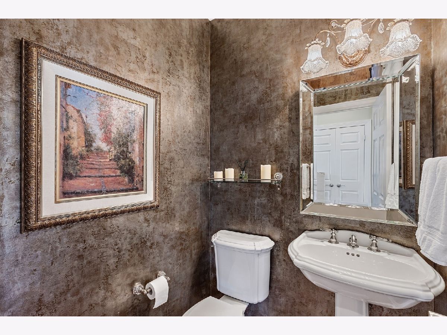
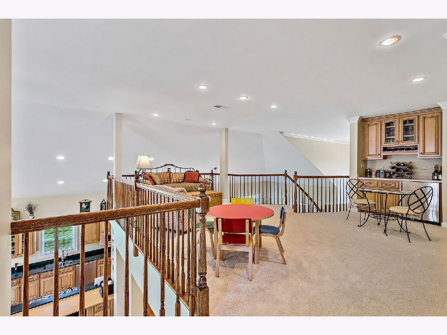
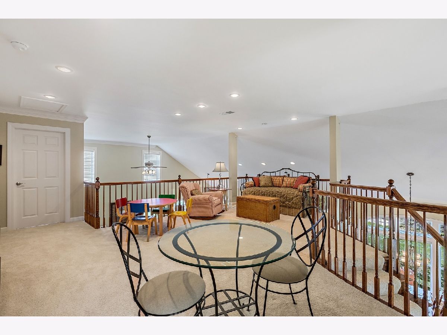
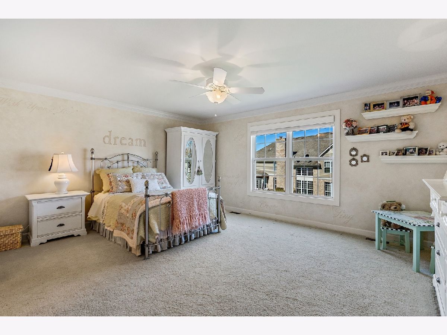
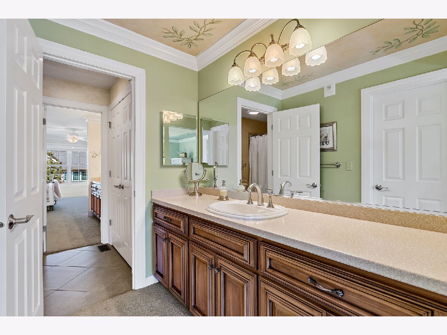
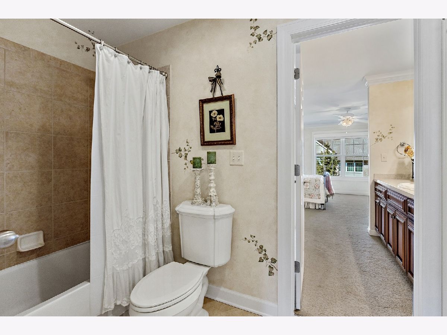
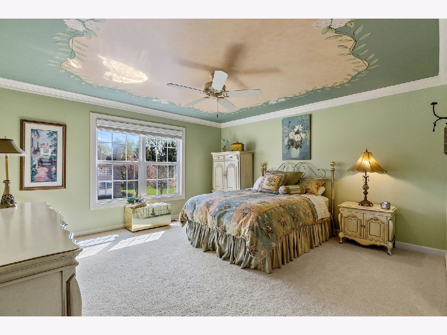
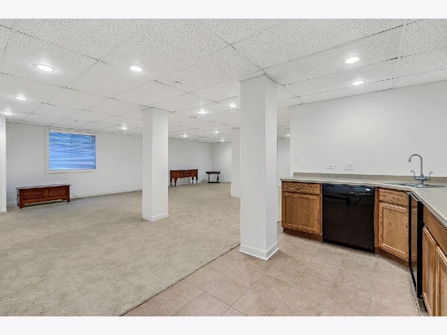
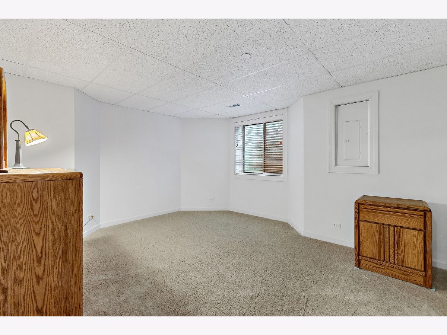
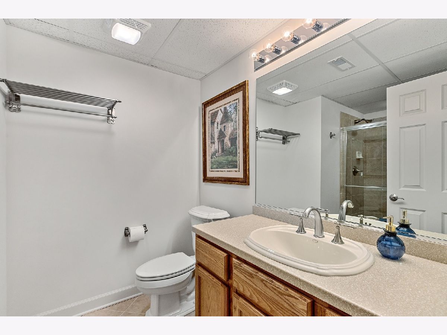
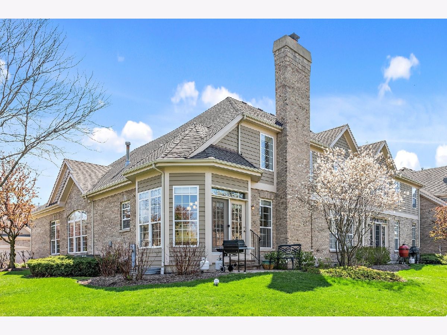
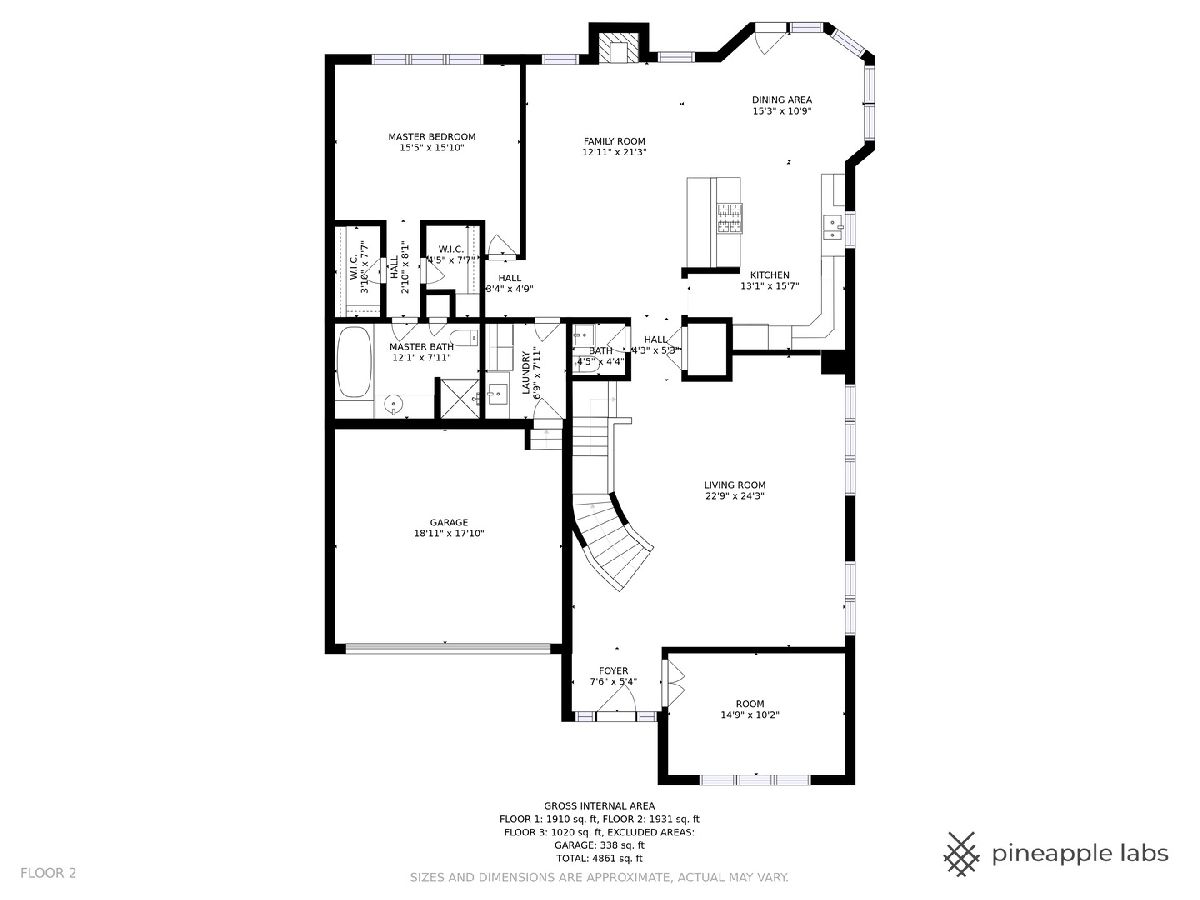
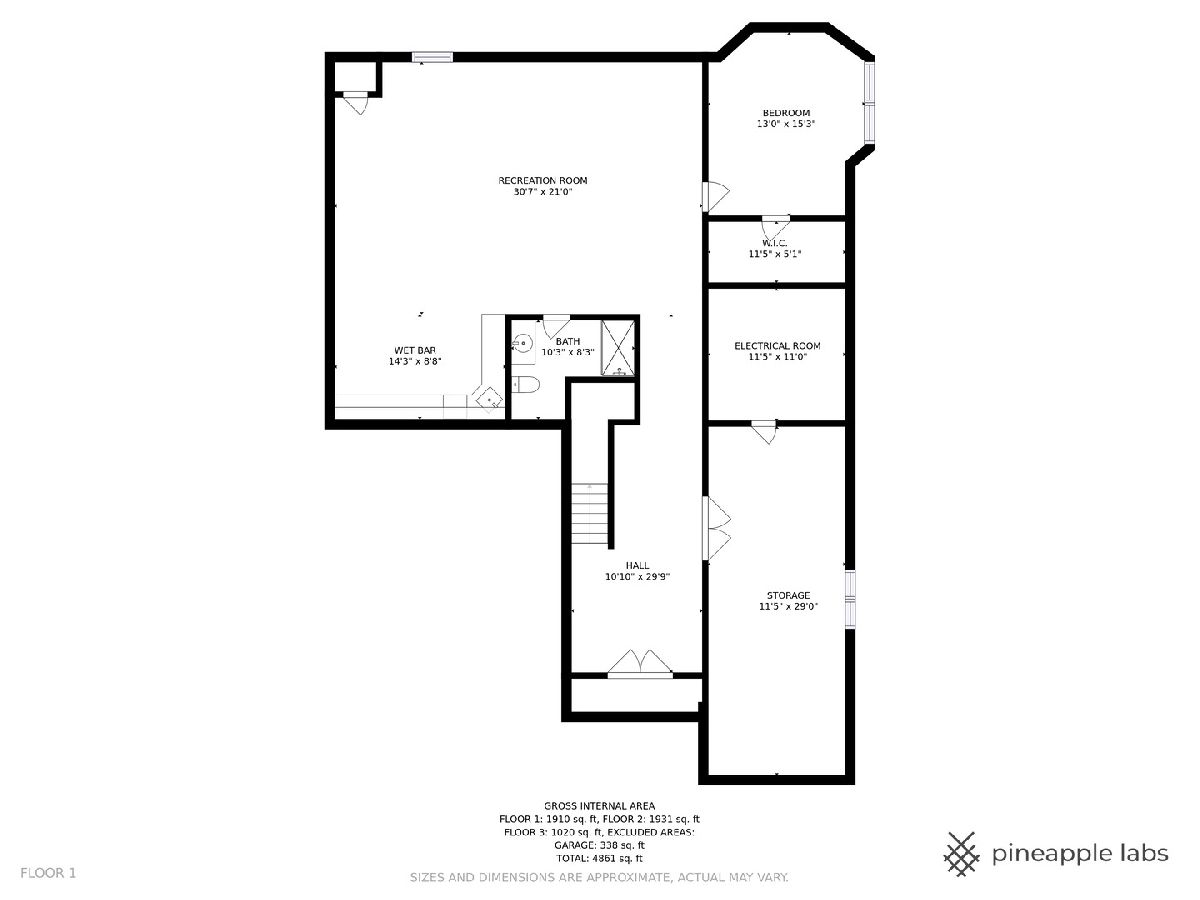
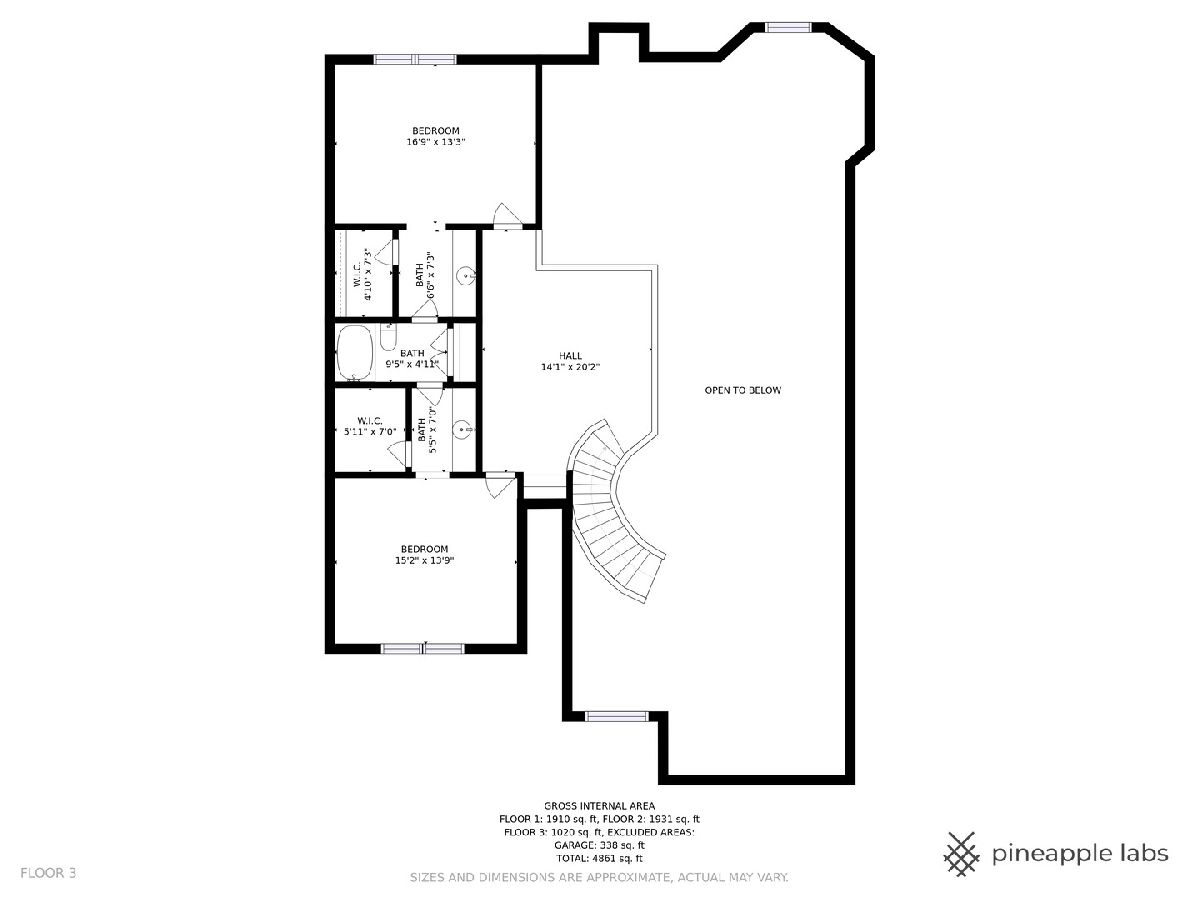
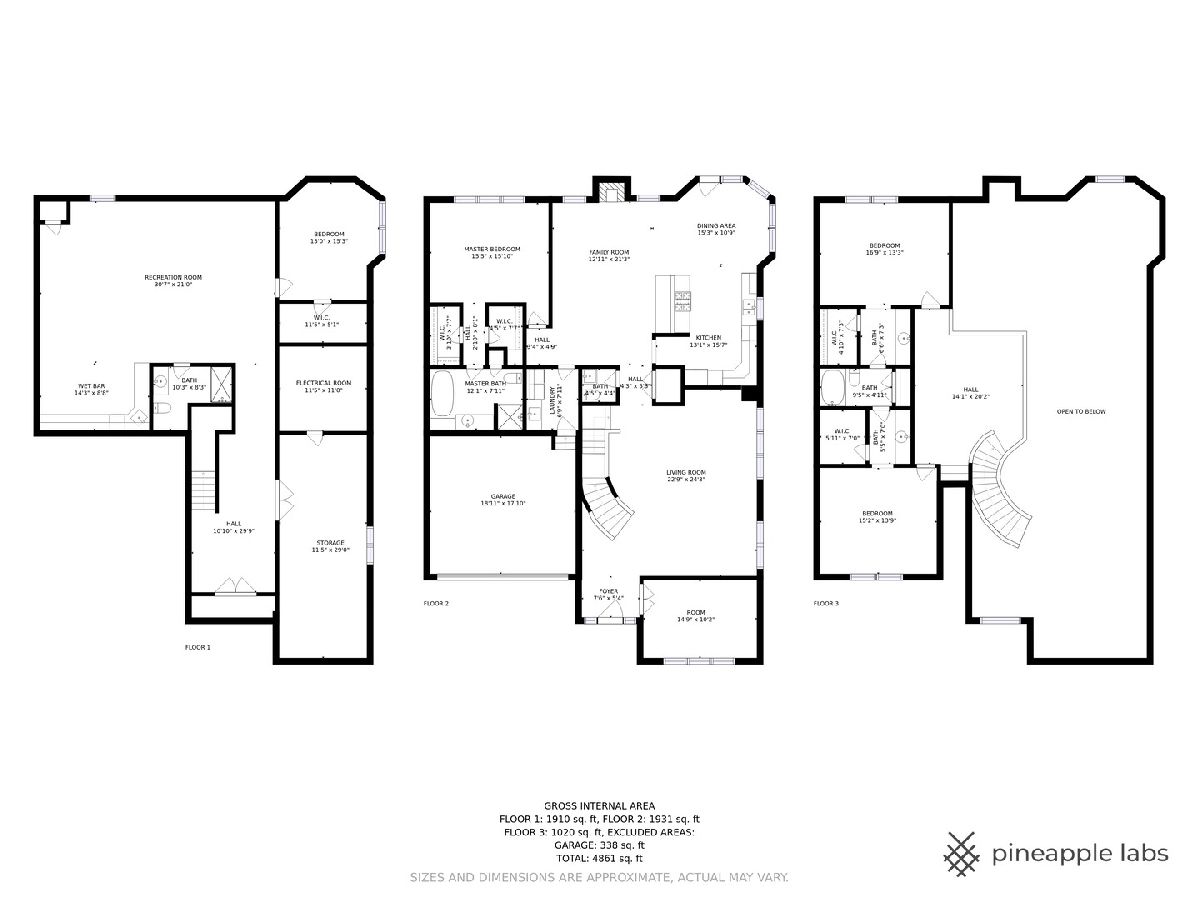
Room Specifics
Total Bedrooms: 4
Bedrooms Above Ground: 3
Bedrooms Below Ground: 1
Dimensions: —
Floor Type: Carpet
Dimensions: —
Floor Type: Carpet
Dimensions: —
Floor Type: Carpet
Full Bathrooms: 4
Bathroom Amenities: Separate Shower,Double Sink,Soaking Tub
Bathroom in Basement: 1
Rooms: Recreation Room,Storage,Breakfast Room,Office,Loft,Foyer
Basement Description: Finished,Egress Window,Rec/Family Area,Sleeping Area,Storage Space
Other Specifics
| 2 | |
| Concrete Perimeter | |
| Asphalt | |
| Brick Paver Patio, Storms/Screens, End Unit | |
| Corner Lot,Landscaped,Outdoor Lighting,Streetlights | |
| 51X75X51X75 | |
| — | |
| Full | |
| Vaulted/Cathedral Ceilings, Bar-Dry, Bar-Wet, Hardwood Floors, First Floor Bedroom, First Floor Laundry, First Floor Full Bath, Storage, Built-in Features, Walk-In Closet(s), Open Floorplan, Drapes/Blinds, Granite Counters | |
| Double Oven, Range, Microwave, Dishwasher, Refrigerator, Washer, Dryer, Disposal, Stainless Steel Appliance(s), Wine Refrigerator, Built-In Oven, Water Softener, Down Draft, Gas Cooktop, Wall Oven | |
| Not in DB | |
| — | |
| — | |
| In-Ground Sprinkler System | |
| Attached Fireplace Doors/Screen, Gas Log |
Tax History
| Year | Property Taxes |
|---|---|
| 2021 | $9,137 |
Contact Agent
Nearby Similar Homes
Nearby Sold Comparables
Contact Agent
Listing Provided By
Coldwell Banker Realty

