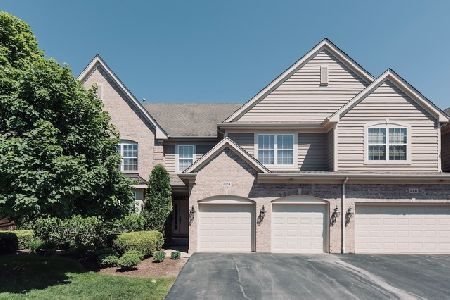520 Bridgestone Court, Inverness, Illinois 60010
$470,000
|
Sold
|
|
| Status: | Closed |
| Sqft: | 2,925 |
| Cost/Sqft: | $171 |
| Beds: | 3 |
| Baths: | 4 |
| Year Built: | 2004 |
| Property Taxes: | $9,339 |
| Days On Market: | 1898 |
| Lot Size: | 0,00 |
Description
This desirable corner unit Weatherstone townhome is flooded with natural light. The beautifully designed open floor plan offers a main floor Master Bedroom suite with full bath & double walk-in closets. The kitchen with hardwood floors and a bright and sunny separate eating area has lots of cabinet space, and top of the line stainless steel appliances. The living room and dining room share a view of the centrally placed fireplace. The living room/dining room and kitchen eating area bring in natural light from lower and upper sets of windows that accentuate the beauty of the high ceilings whether you are on the main floor or on the upstairs loft! Two large upstairs bedrooms with walk-in closets share a Jack and Jill full bath. The loft on the second floor is ideal for a sitting area and/or home office space. A full finished basement with a 2nd kitchen/wet bar has plenty of space for a great recreation/family room. There is also a separate room, with walk-in closet and full bath, which could be a 4th bedroom, playroom or office! This townhome is exquisite in every way, plus access to the sought after District 220 schools!
Property Specifics
| Condos/Townhomes | |
| 2 | |
| — | |
| 2004 | |
| Full | |
| GREENWICH | |
| No | |
| — |
| Cook | |
| Weatherstone | |
| 456 / Monthly | |
| Insurance,Exterior Maintenance,Lawn Care,Snow Removal | |
| Public | |
| Public Sewer | |
| 10931294 | |
| 01123030650000 |
Nearby Schools
| NAME: | DISTRICT: | DISTANCE: | |
|---|---|---|---|
|
Grade School
Hough Street Elementary School |
220 | — | |
|
Middle School
Barrington Middle School Prairie |
220 | Not in DB | |
|
High School
Barrington High School |
220 | Not in DB | |
Property History
| DATE: | EVENT: | PRICE: | SOURCE: |
|---|---|---|---|
| 29 Feb, 2020 | Under contract | $0 | MRED MLS |
| 26 Feb, 2020 | Listed for sale | $0 | MRED MLS |
| 11 May, 2021 | Sold | $470,000 | MRED MLS |
| 28 Mar, 2021 | Under contract | $499,000 | MRED MLS |
| 11 Nov, 2020 | Listed for sale | $499,000 | MRED MLS |










































Room Specifics
Total Bedrooms: 4
Bedrooms Above Ground: 3
Bedrooms Below Ground: 1
Dimensions: —
Floor Type: Carpet
Dimensions: —
Floor Type: Carpet
Dimensions: —
Floor Type: Carpet
Full Bathrooms: 4
Bathroom Amenities: —
Bathroom in Basement: 1
Rooms: Kitchen,Eating Area,Foyer,Loft,Recreation Room,Storage
Basement Description: Finished
Other Specifics
| 2 | |
| — | |
| — | |
| End Unit | |
| — | |
| 49 X 73.8 X 49 X 73.8 | |
| — | |
| Full | |
| Vaulted/Cathedral Ceilings, Bar-Wet, First Floor Bedroom, First Floor Laundry, First Floor Full Bath, Storage, Walk-In Closet(s) | |
| Double Oven, Microwave, Dishwasher, High End Refrigerator, Stainless Steel Appliance(s), Cooktop | |
| Not in DB | |
| — | |
| — | |
| — | |
| — |
Tax History
| Year | Property Taxes |
|---|---|
| 2021 | $9,339 |
Contact Agent
Nearby Similar Homes
Nearby Sold Comparables
Contact Agent
Listing Provided By
Coldwell Banker Realty






