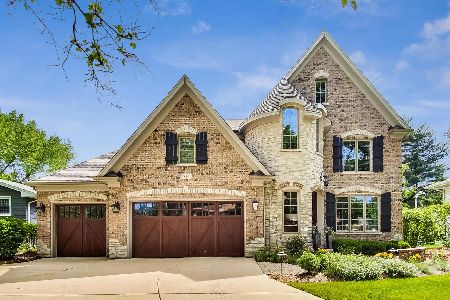826 Tulip Lane, Naperville, Illinois 60540
$420,000
|
Sold
|
|
| Status: | Closed |
| Sqft: | 2,913 |
| Cost/Sqft: | $142 |
| Beds: | 3 |
| Baths: | 4 |
| Year Built: | 1958 |
| Property Taxes: | $7,169 |
| Days On Market: | 1999 |
| Lot Size: | 0,23 |
Description
Welcome to this beautiful move-in ready home in West Highlands! 826 Tulip Lane is the perfect place to put down your roots. This brick tri-level offers so much space with 4 bedrooms, 2 full bathrooms and 2 half bathrooms! Open the door and be greeted by all of today's trends! Hardwood floors, white trim accents, and neutral tones carry you through this spacious home. Your long hallway welcomes you in as you will find your main living area complete with first floor powder room, living room with plantation shutters overlooking your lush front yard, office nook, eating area + a freshly updated kitchen which features white cabinets with plenty of creative storage, leathered granite countertops, breakfast bar with more storage, and a coffee nook. You will also find one of two ways to access your backyard at the end of the hall. Ascend upstairs to find your large master bedroom plus two additional bedrooms all with hardwood flooring and ceiling fans. A full bathroom with double sinks + tub/shower and plenty of storage space also await you on the second level. Your lower level is the perfect hangout spot! You will find a snack bar with mini fridge, second powder room, second office nook (perfect for either working from home or e-learning from home), exterior access to your backyard & your sprawling family room with stone fireplace. The space continues in your sub-basement that is finished and currently set up as a guest suite! This space offers another gathering area, full bathroom with walk-in shower, 4th bedroom, additional storage space plus your laundry area. Bring your living space outdoors in this beautifully landscaped backyard that blooms all year round with several sitting areas or entertaining spots. Take advantage of this time at home and tend to your own 14X11 garden with organic soil (no chemicals) located on the side of the garage! Plenty of space in your two-car garage at the end of your long driveway covered by lovely mature trees -- another perfect area for entertaining! Highly acclaimed Naperville District 203 Schools [Elmwood Elementary, Lincoln Jr. High, Naperville Central]. Almost 3,000 square feet of total living space! Close to Downtown Naperville, Edward Hospital, Metra and many local amenities. Updates: Sump pump [2019], Downspout drainage system (no discharge on lawn or sidewalk as it is tied directly to storm sewer) [2018], Reverse Osmosis Water Filter [2017], Attic insulation added [2017], Outdoor accent & path lights [2016], Appliances [2014], HE HVAC [2014], Electrical panel [2013], Roof + Whole house fan [2012], Water heater [2011], Plumbing [2007], Oversized gutters [2007]. Welcome home!
Property Specifics
| Single Family | |
| — | |
| Tri-Level | |
| 1958 | |
| Full | |
| SPLIT W/ SUB | |
| No | |
| 0.23 |
| Du Page | |
| West Highlands | |
| 0 / Not Applicable | |
| None | |
| Lake Michigan | |
| Public Sewer | |
| 10800192 | |
| 0724406028 |
Nearby Schools
| NAME: | DISTRICT: | DISTANCE: | |
|---|---|---|---|
|
Grade School
Elmwood Elementary School |
203 | — | |
|
Middle School
Lincoln Junior High School |
203 | Not in DB | |
|
High School
Naperville Central High School |
203 | Not in DB | |
Property History
| DATE: | EVENT: | PRICE: | SOURCE: |
|---|---|---|---|
| 25 Apr, 2013 | Sold | $307,000 | MRED MLS |
| 24 Feb, 2013 | Under contract | $300,000 | MRED MLS |
| 22 Feb, 2013 | Listed for sale | $300,000 | MRED MLS |
| 11 Sep, 2020 | Sold | $420,000 | MRED MLS |
| 31 Jul, 2020 | Under contract | $414,900 | MRED MLS |
| 30 Jul, 2020 | Listed for sale | $414,900 | MRED MLS |
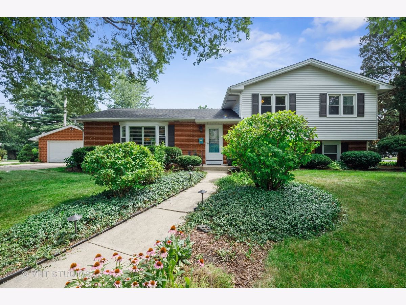
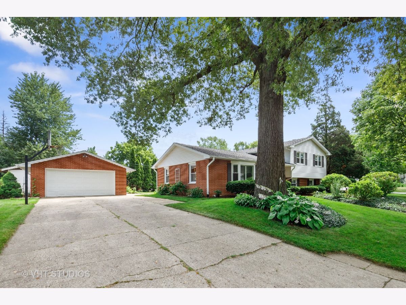
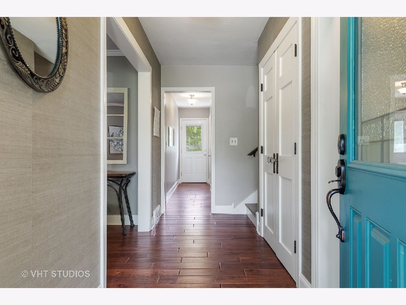
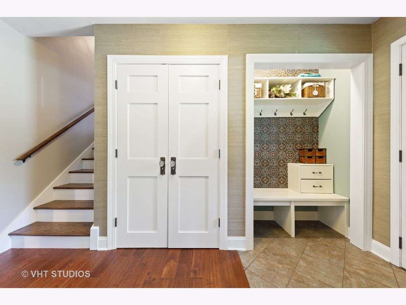
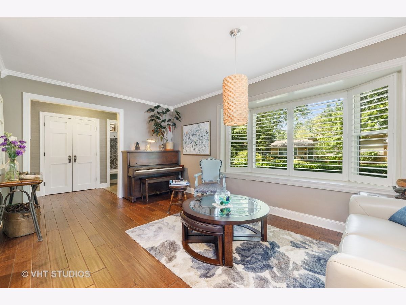
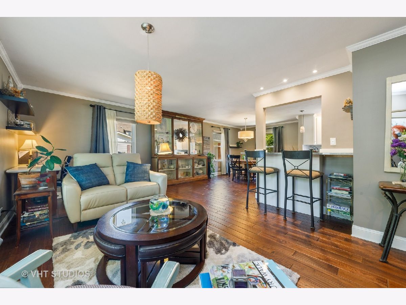
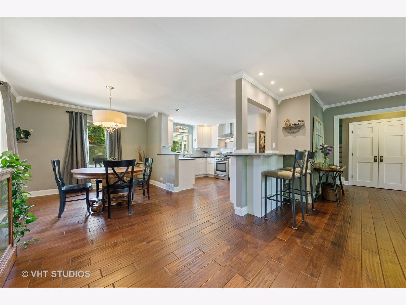
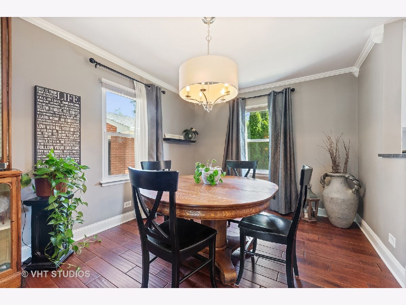
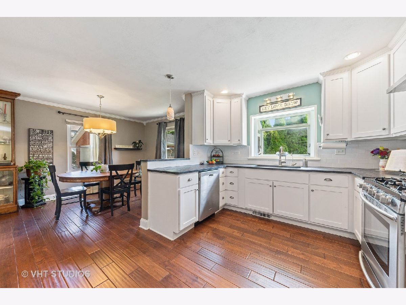
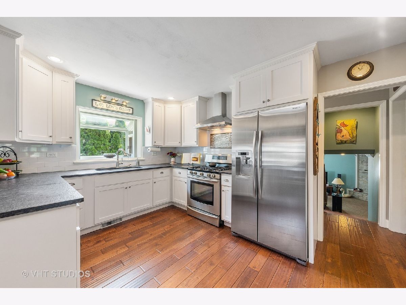
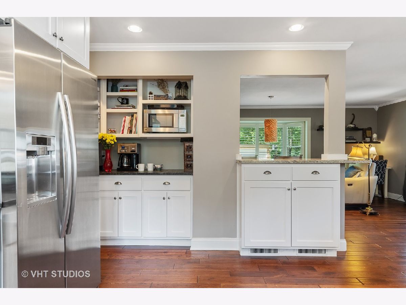
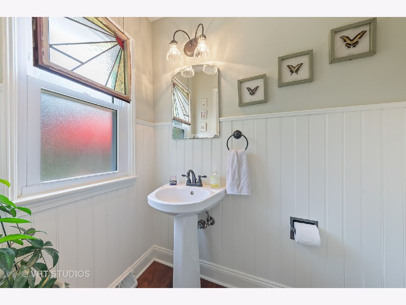
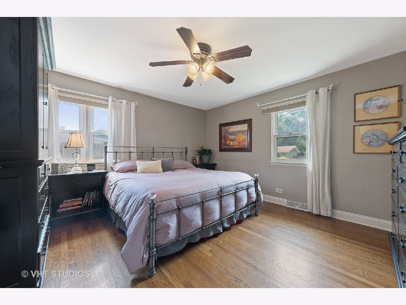
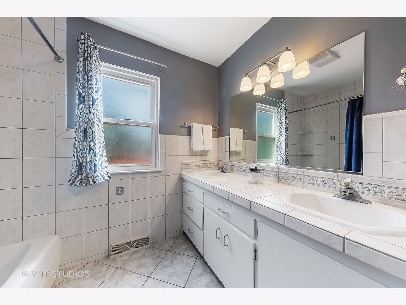
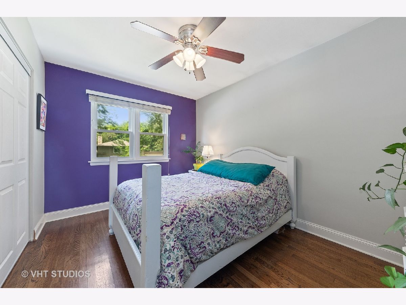
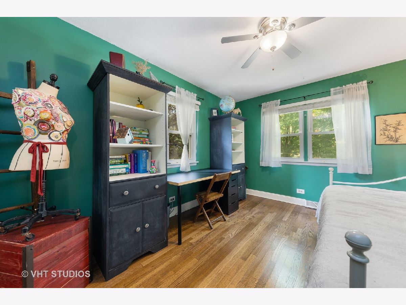
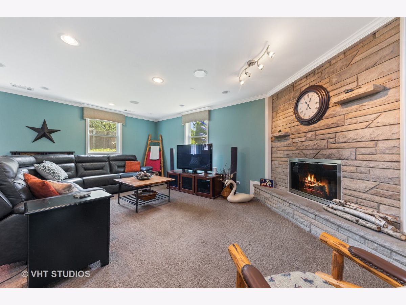
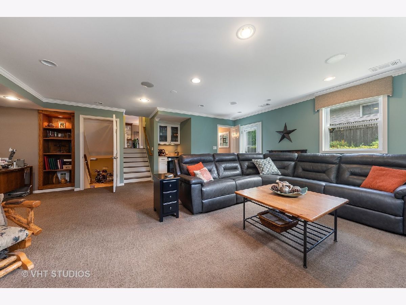
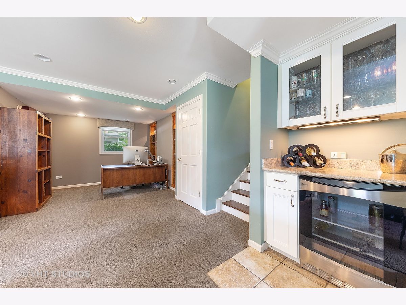
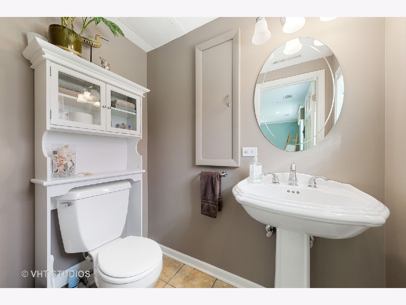
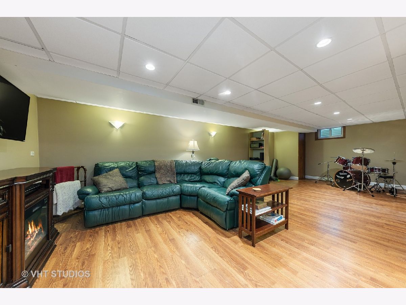
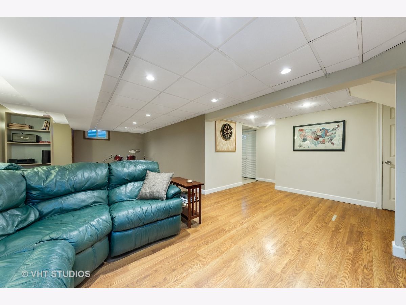
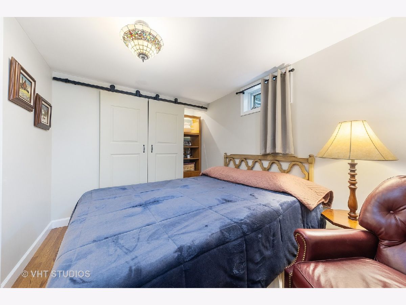
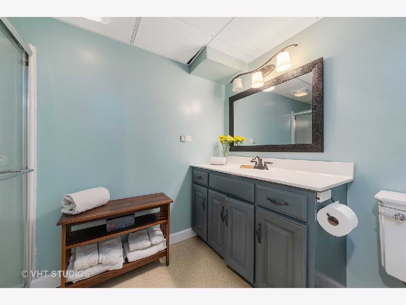
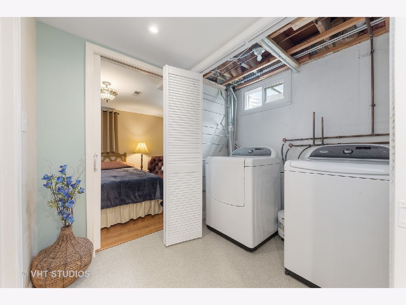
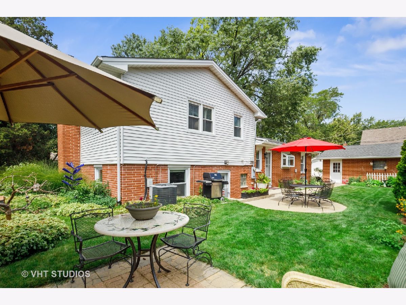
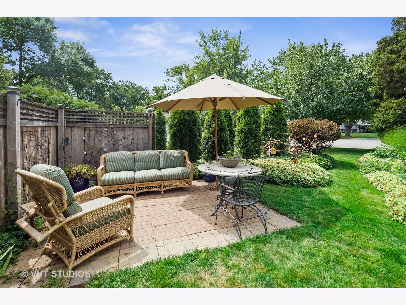
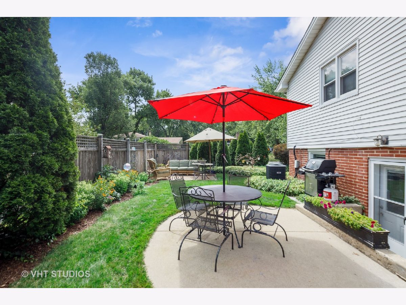
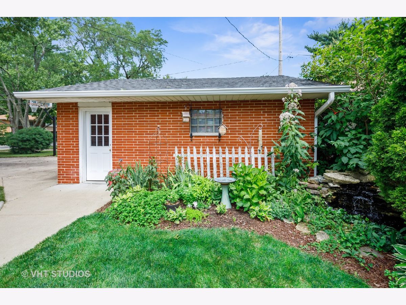
Room Specifics
Total Bedrooms: 4
Bedrooms Above Ground: 3
Bedrooms Below Ground: 1
Dimensions: —
Floor Type: Hardwood
Dimensions: —
Floor Type: Hardwood
Dimensions: —
Floor Type: Other
Full Bathrooms: 4
Bathroom Amenities: —
Bathroom in Basement: 1
Rooms: Recreation Room
Basement Description: Finished,Sub-Basement,Bathroom Rough-In
Other Specifics
| 2 | |
| Concrete Perimeter | |
| Concrete | |
| Patio | |
| Corner Lot,Cul-De-Sac | |
| 115X75X130X60 | |
| — | |
| None | |
| Hardwood Floors | |
| Range, Dishwasher, Refrigerator, Washer, Dryer, Wine Refrigerator | |
| Not in DB | |
| Park, Curbs, Sidewalks, Street Lights, Street Paved | |
| — | |
| — | |
| Wood Burning |
Tax History
| Year | Property Taxes |
|---|---|
| 2013 | $6,004 |
| 2020 | $7,169 |
Contact Agent
Nearby Similar Homes
Nearby Sold Comparables
Contact Agent
Listing Provided By
Baird & Warner






