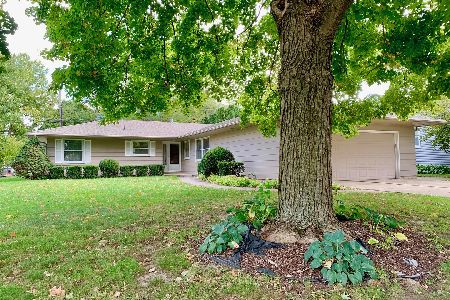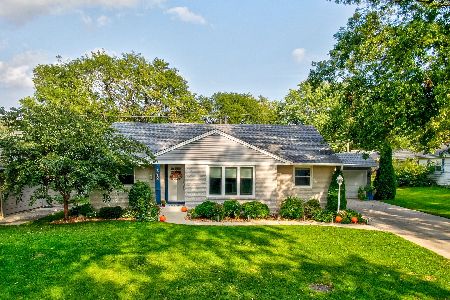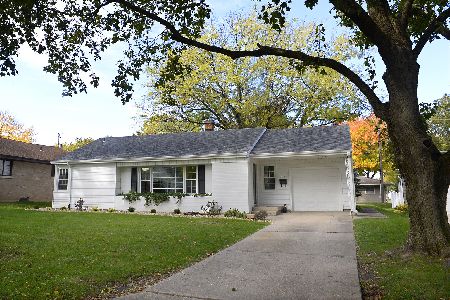826 Valley View Drive, Ottawa, Illinois 61350
$155,000
|
Sold
|
|
| Status: | Closed |
| Sqft: | 1,565 |
| Cost/Sqft: | $102 |
| Beds: | 3 |
| Baths: | 2 |
| Year Built: | 1971 |
| Property Taxes: | $4,321 |
| Days On Market: | 2669 |
| Lot Size: | 0,21 |
Description
Welcome to your new RANCH home in fabulous Ottawa! So many features to point out - 3 bedrooms - 2 BRAND NEW full bathrooms - full basement - covered front porch - large backyard with NEW FENCE - 3 season room with NEW FLOORING - main level laundry room/mud room off of garage - updates throughout - modern colors/design - large garage with tons of storage - mature trees throughout neighborhood - the list goes on and on! The master bedroom has it's own private full bathroom which includes BRAND NEW WALK-IN SHOWER, custom tilework, new vanity, lighting, flooring, etc. Kitchen has so many unique features including a cool built-in blender, large table area and original hardwood floors! The mud/room is large enough to be an office space as well, filled with custom shelving spaces. Option to move laundry downstairs, if preferred. Basement is completely plumbed for a bathroom - just needs your finishes. Home has been well loved over the years. Schedule your appointment to see it today!
Property Specifics
| Single Family | |
| — | |
| Ranch | |
| 1971 | |
| Full | |
| — | |
| No | |
| 0.21 |
| La Salle | |
| — | |
| 0 / Not Applicable | |
| None | |
| Public | |
| Public Sewer | |
| 10096865 | |
| 2214311007 |
Nearby Schools
| NAME: | DISTRICT: | DISTANCE: | |
|---|---|---|---|
|
Grade School
Mckinley Elementary: K-4th Grade |
141 | — | |
|
Middle School
Shepherd Middle School |
141 | Not in DB | |
|
High School
Ottawa Township High School |
140 | Not in DB | |
Property History
| DATE: | EVENT: | PRICE: | SOURCE: |
|---|---|---|---|
| 27 May, 2011 | Sold | $135,000 | MRED MLS |
| 18 May, 2011 | Under contract | $154,900 | MRED MLS |
| — | Last price change | $169,000 | MRED MLS |
| 6 Jan, 2011 | Listed for sale | $169,000 | MRED MLS |
| 28 Dec, 2018 | Sold | $155,000 | MRED MLS |
| 5 Nov, 2018 | Under contract | $159,900 | MRED MLS |
| — | Last price change | $163,000 | MRED MLS |
| 28 Sep, 2018 | Listed for sale | $163,000 | MRED MLS |
Room Specifics
Total Bedrooms: 3
Bedrooms Above Ground: 3
Bedrooms Below Ground: 0
Dimensions: —
Floor Type: Carpet
Dimensions: —
Floor Type: —
Full Bathrooms: 2
Bathroom Amenities: Separate Shower
Bathroom in Basement: 0
Rooms: Sun Room
Basement Description: Unfinished
Other Specifics
| 2 | |
| Concrete Perimeter | |
| Concrete | |
| Deck, Porch | |
| Fenced Yard | |
| 119'X77'118'X77' | |
| Unfinished | |
| Full | |
| Hardwood Floors, First Floor Bedroom, First Floor Laundry, First Floor Full Bath | |
| Range, Microwave, Dishwasher, Refrigerator, Washer, Dryer, Disposal | |
| Not in DB | |
| Street Lights, Street Paved | |
| — | |
| — | |
| — |
Tax History
| Year | Property Taxes |
|---|---|
| 2011 | $4,674 |
| 2018 | $4,321 |
Contact Agent
Nearby Similar Homes
Nearby Sold Comparables
Contact Agent
Listing Provided By
john greene, Realtor












