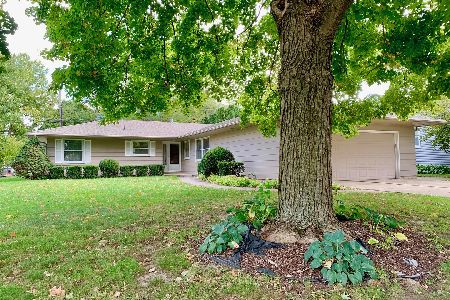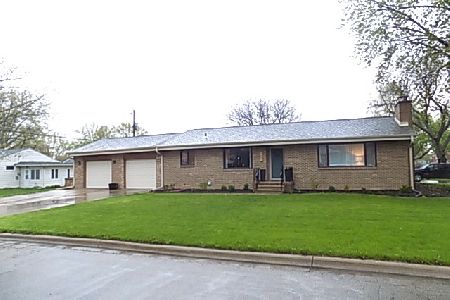832 Valley View Drive, Ottawa, Illinois 61350
$190,000
|
Sold
|
|
| Status: | Closed |
| Sqft: | 1,708 |
| Cost/Sqft: | $111 |
| Beds: | 2 |
| Baths: | 2 |
| Year Built: | 1976 |
| Property Taxes: | $5,014 |
| Days On Market: | 1950 |
| Lot Size: | 0,18 |
Description
Check out this beautifully remodeled home in the perfect southside Ottawa neighborhood. A gorgeous mix of brick and new vinyl siding make for an eye catching curb appeal! Walk inside to a spacious living room and relax in front of the fireplace. The completely remodeled kitchen with subway tile, new countertops, and upgraded appliances will make you feel right at home. Forget steps....you have your main bedroom, bathroom and laundry all on the first floor. For more room, adventure into the basement and you will find a spacious room complete with a mini kitchen. This will make the perfect man cave, rec room, or has previously been used as a third bedroom. There is also a larger laundry room, workshop, and massive storage room complete with shelving. Outside you can relax in your backyard oasis. Enjoy the flowers as you sit on your quiet back deck and watch your newly adopted hummingbird flying around the adorable she-shed in the backyard. This home has been meticulously maintained with new siding, gutters, and roof in 2017. New front door, complete flooring, appliances, and kitchen in 2019. The water heater and utility sink were also replaced in 2020. You will not find a nicer home!!
Property Specifics
| Single Family | |
| — | |
| — | |
| 1976 | |
| Partial | |
| — | |
| No | |
| 0.18 |
| La Salle | |
| — | |
| — / Not Applicable | |
| None | |
| Public | |
| Public Sewer | |
| 10862282 | |
| 2214311019 |
Property History
| DATE: | EVENT: | PRICE: | SOURCE: |
|---|---|---|---|
| 21 Aug, 2014 | Sold | $155,000 | MRED MLS |
| 24 Jul, 2014 | Under contract | $159,900 | MRED MLS |
| — | Last price change | $165,000 | MRED MLS |
| 5 Jun, 2014 | Listed for sale | $165,000 | MRED MLS |
| 23 Oct, 2020 | Sold | $190,000 | MRED MLS |
| 22 Sep, 2020 | Under contract | $189,000 | MRED MLS |
| 16 Sep, 2020 | Listed for sale | $189,000 | MRED MLS |
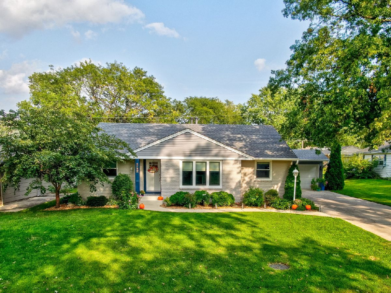
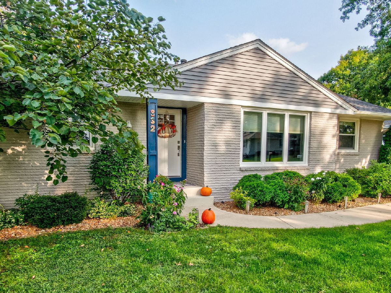
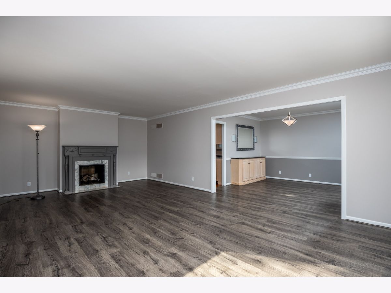
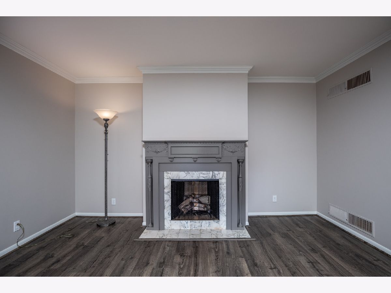
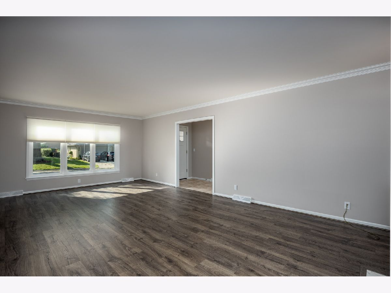
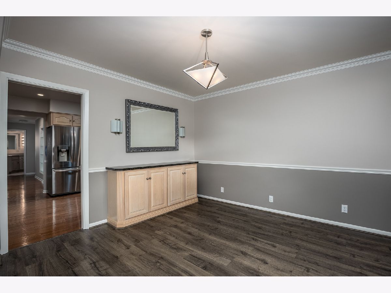
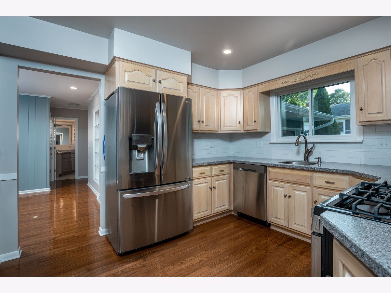
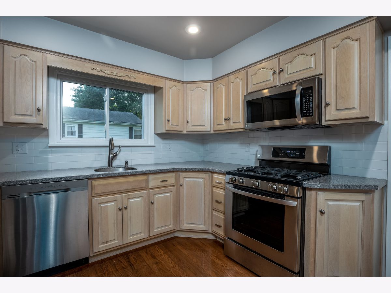
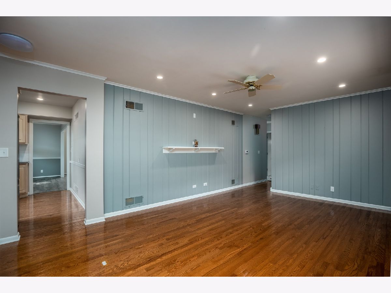
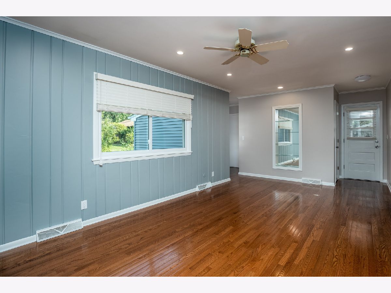
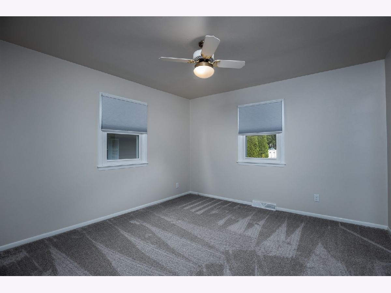
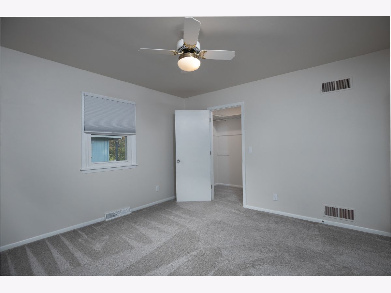
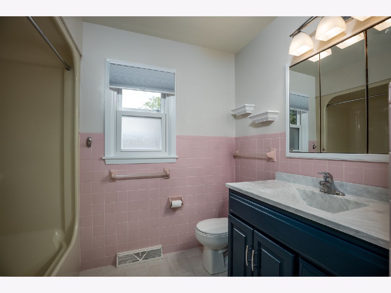
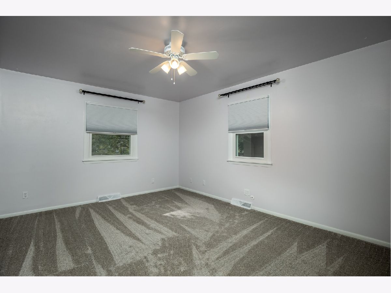
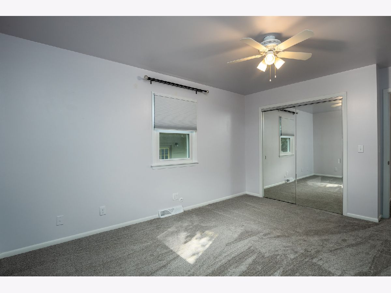
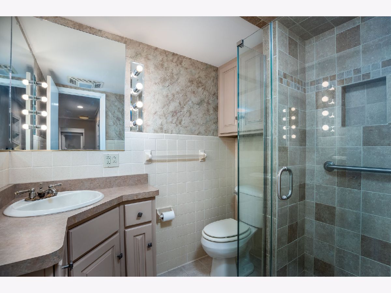
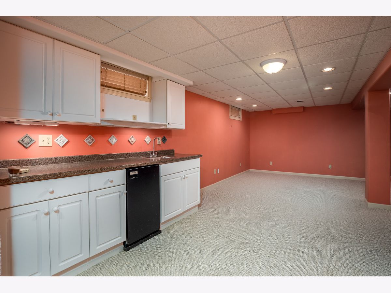
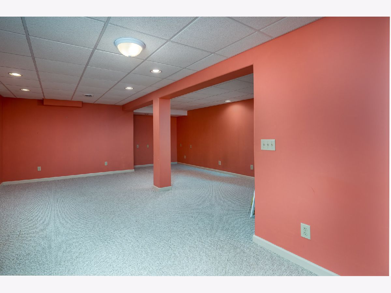
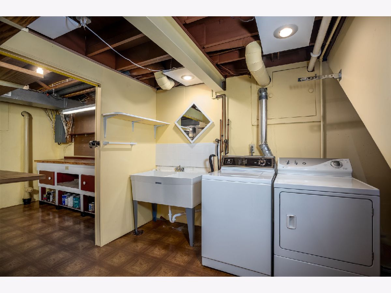
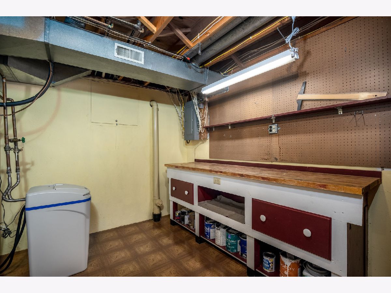
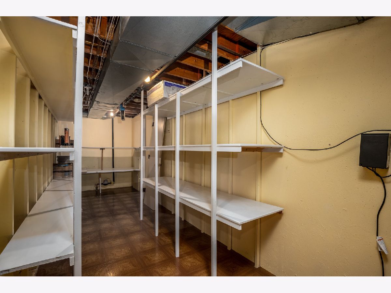
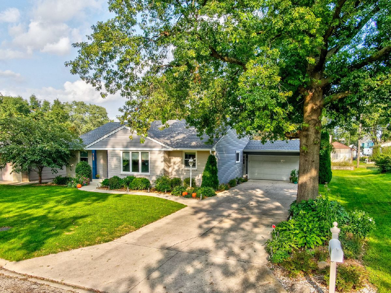
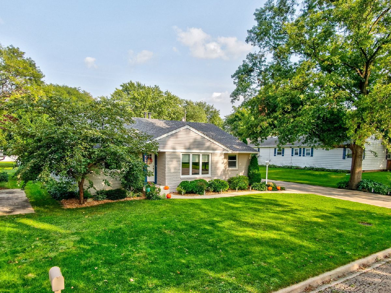
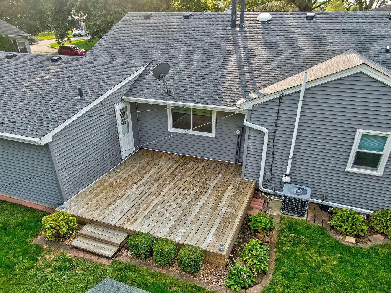
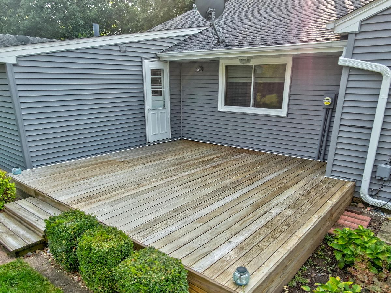
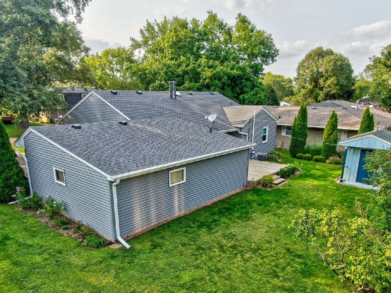
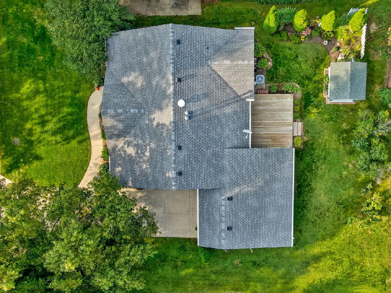
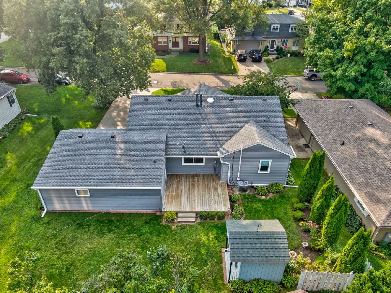
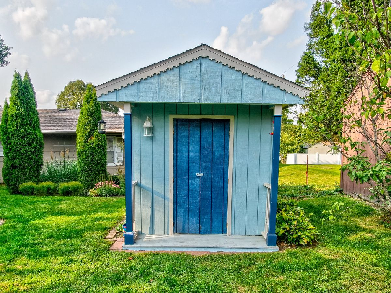
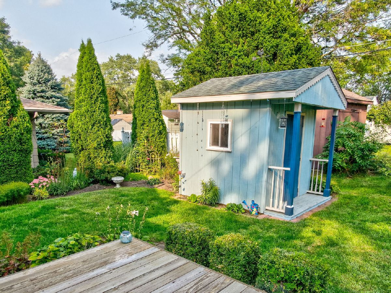
Room Specifics
Total Bedrooms: 2
Bedrooms Above Ground: 2
Bedrooms Below Ground: 0
Dimensions: —
Floor Type: Carpet
Full Bathrooms: 2
Bathroom Amenities: —
Bathroom in Basement: 0
Rooms: Recreation Room,Foyer,Utility Room-Lower Level,Storage,Workshop
Basement Description: Finished,Crawl,Rec/Family Area,Storage Space
Other Specifics
| 2 | |
| Concrete Perimeter | |
| Concrete | |
| Deck, Porch, Storms/Screens | |
| — | |
| 100 X 77 | |
| Full | |
| None | |
| Hardwood Floors, Wood Laminate Floors, First Floor Bedroom, First Floor Laundry, First Floor Full Bath, Walk-In Closet(s), Some Carpeting, Some Window Treatmnt | |
| Range, Microwave, Dishwasher, Refrigerator, Washer, Dryer, Disposal, Stainless Steel Appliance(s), Water Softener Owned | |
| Not in DB | |
| Curbs, Street Lights, Street Paved | |
| — | |
| — | |
| Gas Log |
Tax History
| Year | Property Taxes |
|---|---|
| 2014 | $4,312 |
| 2020 | $5,014 |
Contact Agent
Nearby Similar Homes
Nearby Sold Comparables
Contact Agent
Listing Provided By
HomeSmart Realty Group








