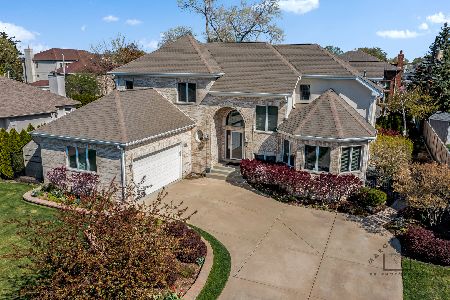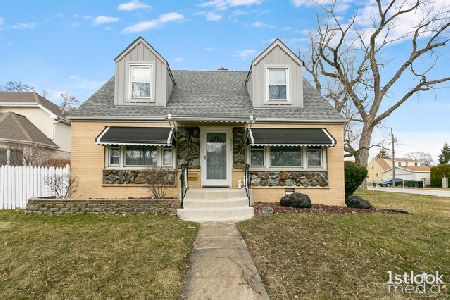8266 Ainslie Street, Norridge, Illinois 60706
$535,000
|
Sold
|
|
| Status: | Closed |
| Sqft: | 5,000 |
| Cost/Sqft: | $114 |
| Beds: | 4 |
| Baths: | 6 |
| Year Built: | 2002 |
| Property Taxes: | $11,849 |
| Days On Market: | 5492 |
| Lot Size: | 0,00 |
Description
EXCEPTIONAL CUSTOM BUILT BRICK 4 BED/4.2 BATH HOME IN CUL-DE-SAC - incredible living/entertaining space, huge kitchen with 3 eating areas, 1st floor in-law/guest suite, high ceilings, hardwood floors, 2 w/b fireplaces, full finished basement with great room, gym and music studio, 2 offices, storage galore, large professionally landscaped yard with deck and flagstone patio, 2 car attached garage and many improvements!
Property Specifics
| Single Family | |
| — | |
| Traditional | |
| 2002 | |
| Full | |
| — | |
| No | |
| — |
| Cook | |
| — | |
| 0 / Not Applicable | |
| None | |
| Lake Michigan,Public | |
| Public Sewer | |
| 07703205 | |
| 12114080290000 |
Nearby Schools
| NAME: | DISTRICT: | DISTANCE: | |
|---|---|---|---|
|
Grade School
John V Leigh Elementary School |
80 | — | |
|
Middle School
John V Leigh Elementary School |
80 | Not in DB | |
|
High School
Ridgewood Comm High School |
234 | Not in DB | |
Property History
| DATE: | EVENT: | PRICE: | SOURCE: |
|---|---|---|---|
| 1 Aug, 2011 | Sold | $535,000 | MRED MLS |
| 22 Mar, 2011 | Under contract | $570,000 | MRED MLS |
| 5 Jan, 2011 | Listed for sale | $570,000 | MRED MLS |
| 16 Feb, 2016 | Sold | $670,000 | MRED MLS |
| 19 Jan, 2016 | Under contract | $739,000 | MRED MLS |
| — | Last price change | $749,000 | MRED MLS |
| 15 Sep, 2015 | Listed for sale | $775,000 | MRED MLS |
| 7 Jun, 2023 | Sold | $860,000 | MRED MLS |
| 1 May, 2023 | Under contract | $860,000 | MRED MLS |
| 29 Apr, 2023 | Listed for sale | $860,000 | MRED MLS |
Room Specifics
Total Bedrooms: 4
Bedrooms Above Ground: 4
Bedrooms Below Ground: 0
Dimensions: —
Floor Type: Carpet
Dimensions: —
Floor Type: Carpet
Dimensions: —
Floor Type: Hardwood
Full Bathrooms: 6
Bathroom Amenities: Separate Shower,Double Sink
Bathroom in Basement: 1
Rooms: Bonus Room,Breakfast Room,Exercise Room,Great Room,Office,Storage,Other Room
Basement Description: Finished
Other Specifics
| 2 | |
| Concrete Perimeter | |
| Concrete | |
| Deck, Patio | |
| Cul-De-Sac,Landscaped | |
| 80 X 130 | |
| — | |
| Full | |
| Vaulted/Cathedral Ceilings, Bar-Wet, Hardwood Floors, First Floor Bedroom, In-Law Arrangement, First Floor Laundry | |
| Range, Microwave, Dishwasher, Refrigerator, Washer, Dryer | |
| Not in DB | |
| — | |
| — | |
| — | |
| Wood Burning, Attached Fireplace Doors/Screen, Gas Starter |
Tax History
| Year | Property Taxes |
|---|---|
| 2011 | $11,849 |
| 2016 | $12,963 |
| 2023 | $14,409 |
Contact Agent
Nearby Similar Homes
Nearby Sold Comparables
Contact Agent
Listing Provided By
The Kuehl Group Inc.











