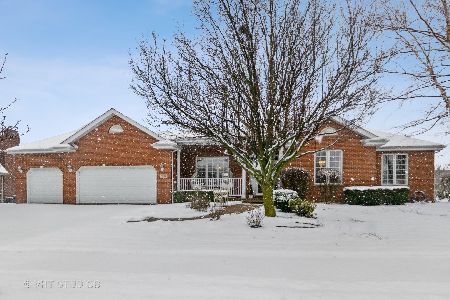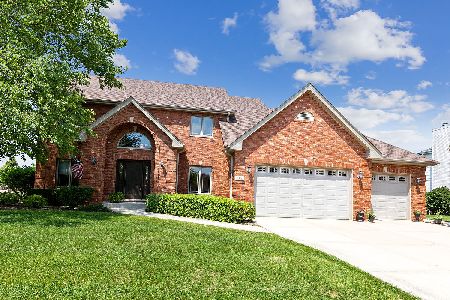8263 Forestview Drive, Frankfort, Illinois 60423
$359,900
|
Sold
|
|
| Status: | Closed |
| Sqft: | 3,238 |
| Cost/Sqft: | $113 |
| Beds: | 5 |
| Baths: | 3 |
| Year Built: | 2002 |
| Property Taxes: | $10,731 |
| Days On Market: | 3568 |
| Lot Size: | 0,33 |
Description
Big bountiful classic Georgian is ready for its new family to make memories. Great location in popular Lakewood Estates on low-traffic little street. Wonderful curb appeal with professional landscaping (inground sprinkler keeps that grass plush and green!) and an abundance of stately brick. Inside, discover an open 2-story foyer w/solid oak staircase and turned railings, gorgeous like-new hardwood flooring through main level living spaces, formal living and dining rooms, HUGE family room w/gracious brick fireplace. Fully applianced kitchen opens to roomy eating area filled with quality Andersen windows for plenty of light. MASSIVE master bedroom suite has WIC and bath w/water closet featuring window and bidet. 3 other large bedrooms & a dual-sink bath w/skylite offer room for everyone & everything! Main level 5th bedroom or office located privately and near the 3rd full bath: inlaw/guest suite? 1st floor laundry/mud room w/exterior door. Full basement. 3 car garage. Look-it's all here!
Property Specifics
| Single Family | |
| — | |
| — | |
| 2002 | |
| Full | |
| — | |
| No | |
| 0.33 |
| Will | |
| Lakeview Estates | |
| 120 / Annual | |
| Insurance,Other | |
| Public | |
| Public Sewer | |
| 09194362 | |
| 1909352060050000 |
Nearby Schools
| NAME: | DISTRICT: | DISTANCE: | |
|---|---|---|---|
|
Grade School
Grand Prairie Elementary School |
157c | — | |
|
Middle School
Hickory Creek Middle School |
157C | Not in DB | |
|
High School
Lincoln-way East High School |
210 | Not in DB | |
|
Alternate Elementary School
Chelsea Elementary School |
— | Not in DB | |
Property History
| DATE: | EVENT: | PRICE: | SOURCE: |
|---|---|---|---|
| 15 Jun, 2016 | Sold | $359,900 | MRED MLS |
| 26 Apr, 2016 | Under contract | $365,000 | MRED MLS |
| 10 Apr, 2016 | Listed for sale | $365,000 | MRED MLS |
Room Specifics
Total Bedrooms: 5
Bedrooms Above Ground: 5
Bedrooms Below Ground: 0
Dimensions: —
Floor Type: Carpet
Dimensions: —
Floor Type: Carpet
Dimensions: —
Floor Type: Carpet
Dimensions: —
Floor Type: —
Full Bathrooms: 3
Bathroom Amenities: Separate Shower,Double Sink,Bidet,Soaking Tub
Bathroom in Basement: 0
Rooms: Bedroom 5,Eating Area,Foyer,Walk In Closet
Basement Description: Unfinished
Other Specifics
| 3 | |
| Concrete Perimeter | |
| Concrete | |
| Patio | |
| Landscaped | |
| 97X149 | |
| — | |
| Full | |
| Vaulted/Cathedral Ceilings, Skylight(s), Hardwood Floors, First Floor Bedroom, First Floor Laundry, First Floor Full Bath | |
| Range, Microwave, Dishwasher, Refrigerator, Washer, Dryer, Stainless Steel Appliance(s) | |
| Not in DB | |
| Sidewalks, Street Lights, Street Paved | |
| — | |
| — | |
| Wood Burning, Gas Starter |
Tax History
| Year | Property Taxes |
|---|---|
| 2016 | $10,731 |
Contact Agent
Nearby Similar Homes
Nearby Sold Comparables
Contact Agent
Listing Provided By
RE/MAX 10











