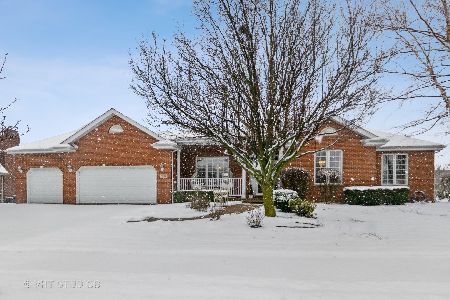8270 Forestview Drive, Frankfort, Illinois 60423
$472,500
|
Sold
|
|
| Status: | Closed |
| Sqft: | 2,900 |
| Cost/Sqft: | $169 |
| Beds: | 4 |
| Baths: | 4 |
| Year Built: | 2002 |
| Property Taxes: | $10,107 |
| Days On Market: | 1640 |
| Lot Size: | 0,41 |
Description
Move right in to this Custom Built 2 Story on Huge Lot with Beautiful Paver Patio. Well maintained 5 bedroom, 3.1 Bath, 4.1 Car Garage and Partially Finished Basement. Large Kitchen with Center Island, Hardwood Floors, New Stove, New Frig, New Dishwasher, New Microwave all less than 6 months old. First Floor Office with French Doors and Hardwood Floors. Family Room has Gas Start Fireplace and Newer Carpet. Living Room has Hardwood Floors. Large Laundry area boast tons of Cabinets and sink. Huge Master Suite, Walk in Closet, Whirlpool tub, Dual Vanity, Separate Shower and Laundry Shoot. Oversized Exterior Brick, Newer Roof, All Low E Windows with Prairie Style Grilles, Sprinkler System, Whole House Manual Gas Generator, Solid 6 Panel Doors and Hardwood Floors. Basement also has a full bath and 5th Bedroom with a Sink and can be used for many purposes/wet bar/mini kitchen area. 9" Ceilings, Back Up Sump Pump, Reverse Osmosis, New HWH 2021. Huge Heated Garage has Hot and Cold water and room for 4 cars plus an additional workshop area or extra storage. There is also an electric garage door that opens to the backyard. Pull down attic is floored out with lots of storage space. Professionally Landscaped and Located in Coveted 157c and Lincoln-Way East High School District. Don't Miss Out On This One!
Property Specifics
| Single Family | |
| — | |
| Georgian | |
| 2002 | |
| Full | |
| — | |
| No | |
| 0.41 |
| Will | |
| Lakeview Estates | |
| 150 / Annual | |
| Insurance,Other | |
| Public | |
| Public Sewer | |
| 11165482 | |
| 1909352030050000 |
Nearby Schools
| NAME: | DISTRICT: | DISTANCE: | |
|---|---|---|---|
|
High School
Lincoln-way East High School |
210 | Not in DB | |
Property History
| DATE: | EVENT: | PRICE: | SOURCE: |
|---|---|---|---|
| 23 Aug, 2021 | Sold | $472,500 | MRED MLS |
| 1 Aug, 2021 | Under contract | $489,900 | MRED MLS |
| 22 Jul, 2021 | Listed for sale | $489,900 | MRED MLS |
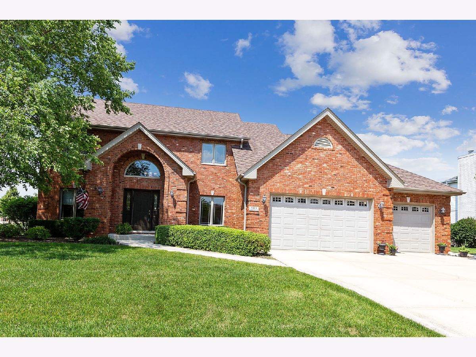
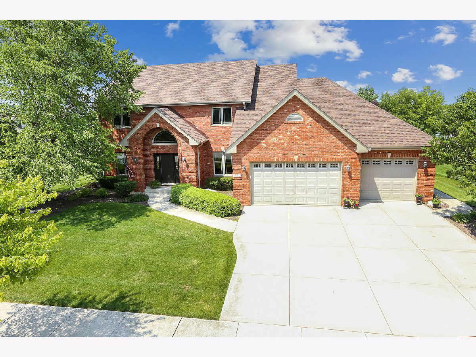
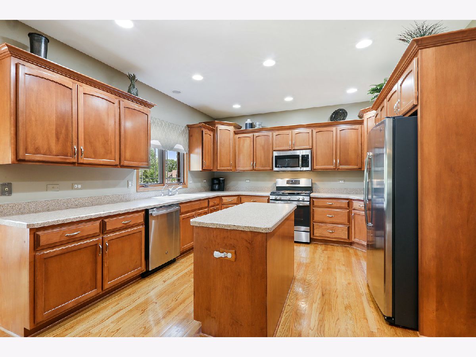
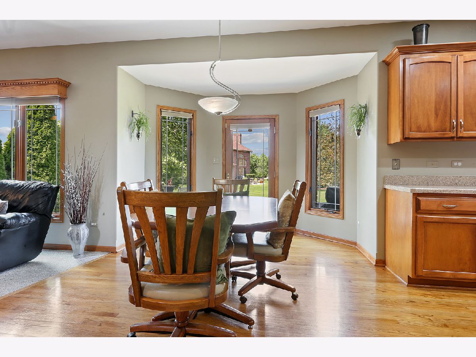
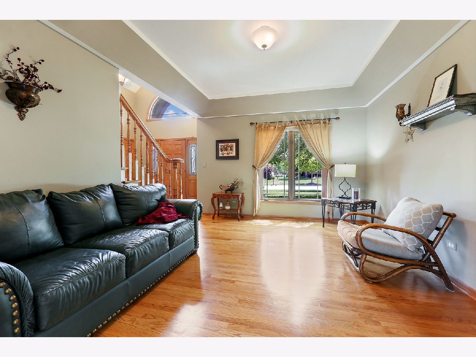
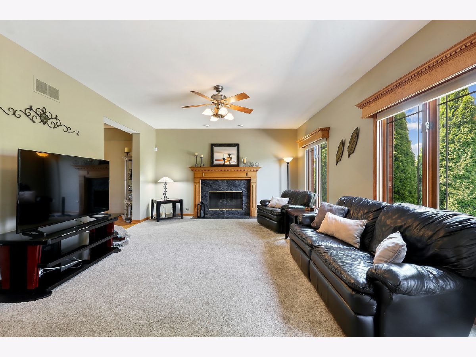
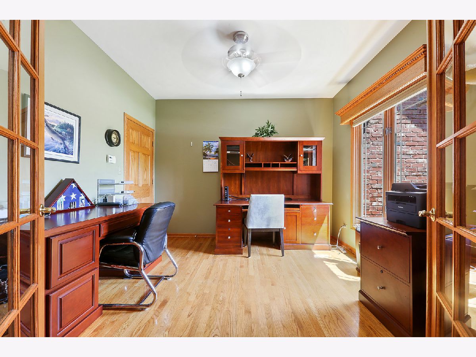
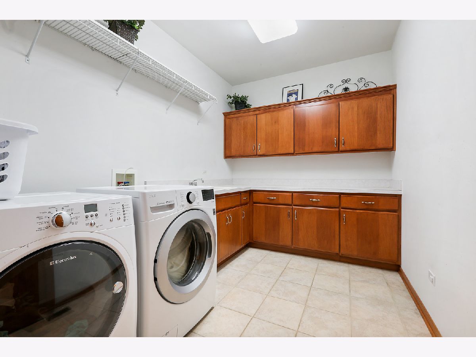
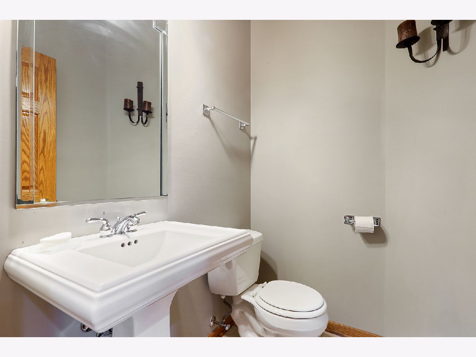
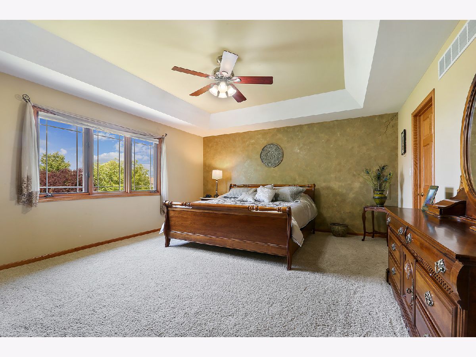
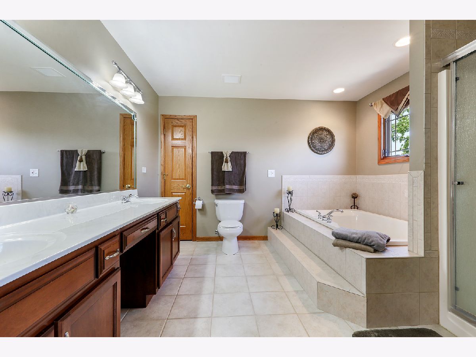
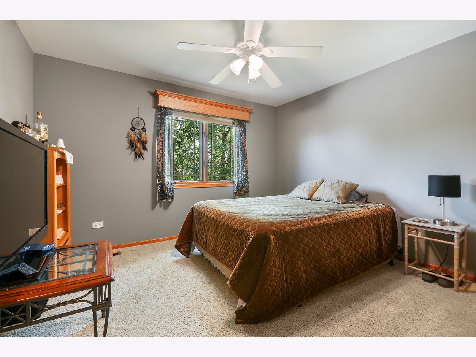
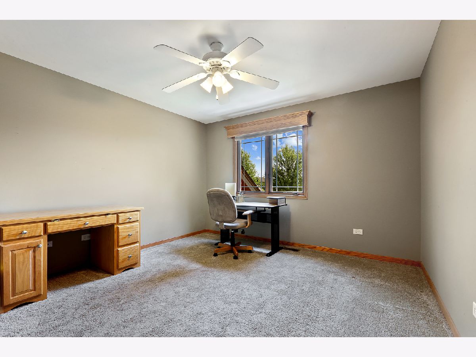
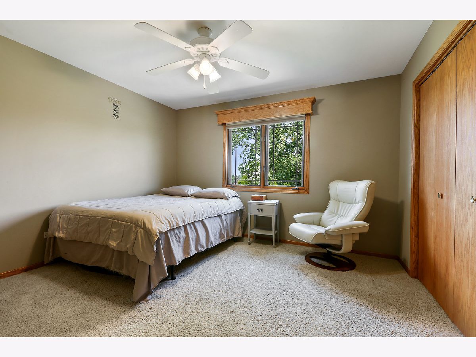
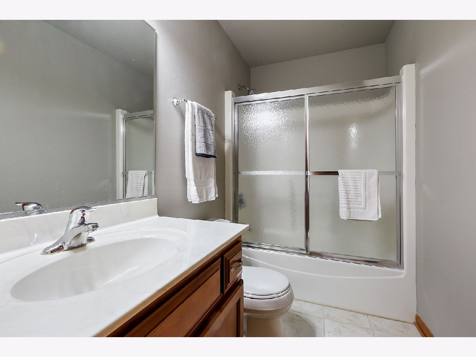
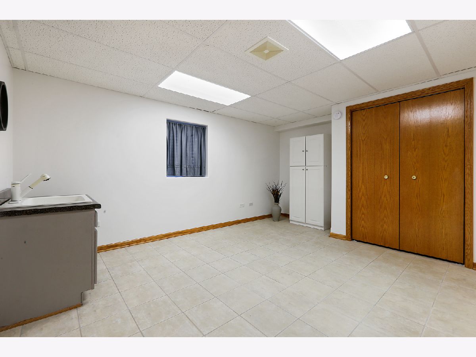
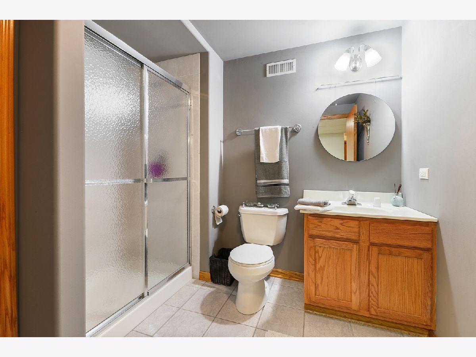
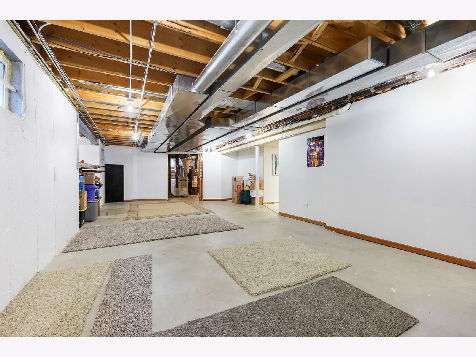
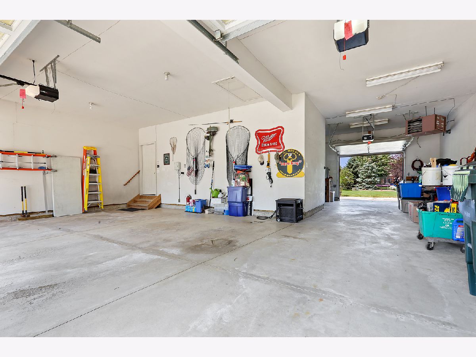
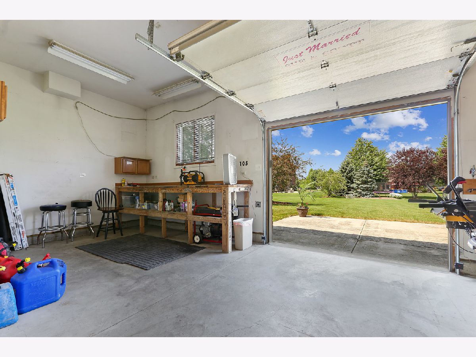
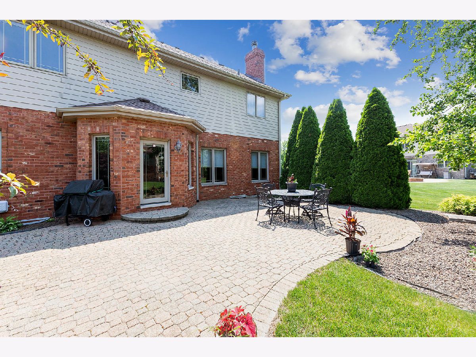
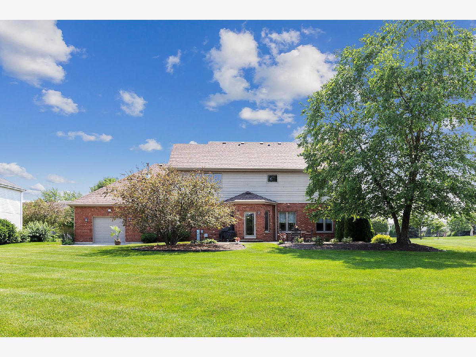
Room Specifics
Total Bedrooms: 5
Bedrooms Above Ground: 4
Bedrooms Below Ground: 1
Dimensions: —
Floor Type: Carpet
Dimensions: —
Floor Type: Carpet
Dimensions: —
Floor Type: Carpet
Dimensions: —
Floor Type: —
Full Bathrooms: 4
Bathroom Amenities: Whirlpool,Separate Shower,Double Sink
Bathroom in Basement: 1
Rooms: Bedroom 5,Eating Area,Office,Recreation Room,Foyer
Basement Description: Partially Finished
Other Specifics
| 4.1 | |
| Concrete Perimeter | |
| — | |
| Patio, Brick Paver Patio, Storms/Screens, Workshop | |
| — | |
| 17837 | |
| Pull Down Stair | |
| Full | |
| Hardwood Floors, First Floor Laundry, Walk-In Closet(s), Ceilings - 9 Foot | |
| Range, Microwave, Dishwasher, Refrigerator, Washer, Dryer, Stainless Steel Appliance(s), Water Softener | |
| Not in DB | |
| Park, Lake, Curbs, Sidewalks, Street Lights, Street Paved | |
| — | |
| — | |
| Gas Log, Gas Starter, Heatilator |
Tax History
| Year | Property Taxes |
|---|---|
| 2021 | $10,107 |
Contact Agent
Nearby Similar Homes
Nearby Sold Comparables
Contact Agent
Listing Provided By
Coldwell Banker Real Estate Group







