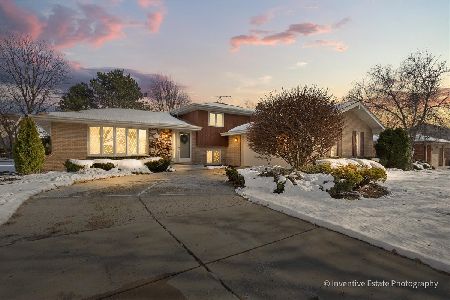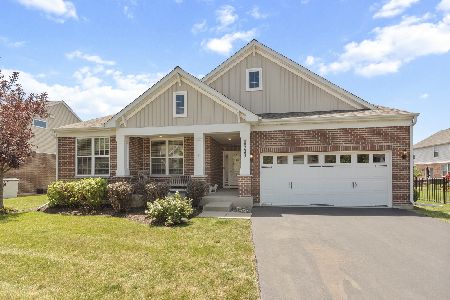8264 Mulberry Drive, Woodridge, Illinois 60517
$670,000
|
Sold
|
|
| Status: | Closed |
| Sqft: | 3,416 |
| Cost/Sqft: | $198 |
| Beds: | 5 |
| Baths: | 3 |
| Year Built: | 2015 |
| Property Taxes: | $12,750 |
| Days On Market: | 1274 |
| Lot Size: | 0,20 |
Description
Woodridge's most sought out subdivision Timber's Edge biggest Westchester model with over 3,400 square feet welcomes you from the minute you step right in the front door. Gleaming engineered hardwood floors throughout, large windows with natural sunlight shining through the house and the open floor plan conducive to today's living will make you fall in love with this home. There is a main floor bedroom with a full bathroom perfect for in-laws or guests. First floor office near the kitchen, mud room/workout room and a LARGE walk in pantry. This kitchen has 42 inch cabinets, large island with seating, granite countertops and stainless steel appliances. Upstairs has 4 large bedrooms, all with walk in closets. Master Bedroom has a nice walk in closet and full bathroom with double vanity, soaker tub and a separate shower. In addition to the THREE full bathrooms, the basement is roughed in for another bathroom. Step into the beautiful backyard with custom patio and custom pergola with electrical outlet built in it. New fence has been installed and ready for its new homeowner. Home comes with security system, water softening system for entire house, reverse osmosis system for drinking water, 9 foot ceilings in basement, Nest Thermostat and doorbell. Amazing park with pond and fantastic neighborhood. Schools are great! Close to interstate, shopping and dining. This home is right by the ARC and Cypress Cove Water park. There are so many benefits for children living in Woodridge. Get in just in time for the school year!
Property Specifics
| Single Family | |
| — | |
| — | |
| 2015 | |
| — | |
| WESTCHESTER | |
| No | |
| 0.2 |
| Du Page | |
| Timbers Edge | |
| 29 / Monthly | |
| — | |
| — | |
| — | |
| 11478055 | |
| 0931115004 |
Nearby Schools
| NAME: | DISTRICT: | DISTANCE: | |
|---|---|---|---|
|
Grade School
Elizabeth Ide Elementary School |
66 | — | |
|
Middle School
Prairieview Elementary School |
66 | Not in DB | |
|
High School
South High School |
99 | Not in DB | |
Property History
| DATE: | EVENT: | PRICE: | SOURCE: |
|---|---|---|---|
| 16 Sep, 2022 | Sold | $670,000 | MRED MLS |
| 14 Aug, 2022 | Under contract | $675,000 | MRED MLS |
| 29 Jul, 2022 | Listed for sale | $675,000 | MRED MLS |



































Room Specifics
Total Bedrooms: 5
Bedrooms Above Ground: 5
Bedrooms Below Ground: 0
Dimensions: —
Floor Type: —
Dimensions: —
Floor Type: —
Dimensions: —
Floor Type: —
Dimensions: —
Floor Type: —
Full Bathrooms: 3
Bathroom Amenities: Separate Shower
Bathroom in Basement: 0
Rooms: —
Basement Description: Unfinished,Bathroom Rough-In,9 ft + pour
Other Specifics
| 3 | |
| — | |
| — | |
| — | |
| — | |
| 3464 | |
| — | |
| — | |
| — | |
| — | |
| Not in DB | |
| — | |
| — | |
| — | |
| — |
Tax History
| Year | Property Taxes |
|---|---|
| 2022 | $12,750 |
Contact Agent
Nearby Sold Comparables
Contact Agent
Listing Provided By
Compass






