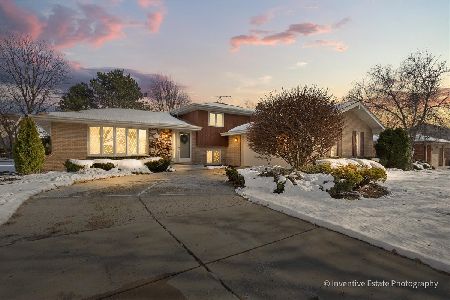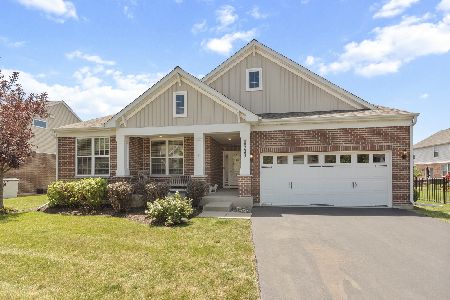8284 Mulberry Drive, Woodridge, Illinois 60517
$535,000
|
Sold
|
|
| Status: | Closed |
| Sqft: | 2,950 |
| Cost/Sqft: | $184 |
| Beds: | 4 |
| Baths: | 3 |
| Year Built: | 2018 |
| Property Taxes: | $7,790 |
| Days On Market: | 2226 |
| Lot Size: | 0,19 |
Description
WHEN ONLY THE BEST WILL DO! Sleek and Stylish, Updated and Over Improved, Contemporary and Comfortable...call it what you will...this home a 10+. The kitchen is spectacular, anchored by a large center island with bar seating, granite counter tops, glass tile backsplash, 42in espresso cabinetry, stainless steel appliances, walk in pantry, and rich dark plank flooring. Simply the ultimate in open concept living, this popular model exudes architectural appeal with its attached 4 season Sun Room and separate office area with built in granite top desk. Formal living room and dining room are perfect for those holiday get togethers! The kitchen and family room flow as one with the marble fireplace defining the contemporary design found throughout. Upstairs features an oversize loft area perfect for teens or kids play area.The large master suite includes tray ceiling, his and her walk in closets and spa like bath with oversized shower, and double vanity. The 3 remaining bedrooms have walk in closets,upgraded carpeting and ceiling fans. Full unfinished basement ready for your ideas! Close to Metra, Interstate, schools, shopping and more! If you have an appreciation for the finer things in life, you are sure to be impressed. This home truly is in a class all of it's own...
Property Specifics
| Single Family | |
| — | |
| — | |
| 2018 | |
| Full | |
| BALDWIN | |
| No | |
| 0.19 |
| Du Page | |
| Timbers Edge | |
| 205 / Annual | |
| None | |
| Public | |
| Public Sewer | |
| 10596176 | |
| 0931115009 |
Nearby Schools
| NAME: | DISTRICT: | DISTANCE: | |
|---|---|---|---|
|
Grade School
Elizabeth Ide Elementary School |
66 | — | |
|
Middle School
Lakeview Junior High School |
66 | Not in DB | |
|
High School
South High School |
99 | Not in DB | |
|
Alternate Elementary School
Prairieview Elementary School |
— | Not in DB | |
Property History
| DATE: | EVENT: | PRICE: | SOURCE: |
|---|---|---|---|
| 28 Feb, 2020 | Sold | $535,000 | MRED MLS |
| 28 Jan, 2020 | Under contract | $542,500 | MRED MLS |
| 20 Dec, 2019 | Listed for sale | $542,500 | MRED MLS |
Room Specifics
Total Bedrooms: 4
Bedrooms Above Ground: 4
Bedrooms Below Ground: 0
Dimensions: —
Floor Type: Carpet
Dimensions: —
Floor Type: Carpet
Dimensions: —
Floor Type: Carpet
Full Bathrooms: 3
Bathroom Amenities: Separate Shower,Double Sink,Garden Tub
Bathroom in Basement: 0
Rooms: Eating Area,Office,Loft,Heated Sun Room
Basement Description: Unfinished
Other Specifics
| 3 | |
| Concrete Perimeter | |
| Asphalt | |
| — | |
| Landscaped | |
| 67X122X67X122 | |
| Unfinished | |
| Full | |
| Hardwood Floors, Second Floor Laundry | |
| Double Oven, Microwave, Dishwasher, Refrigerator, Stainless Steel Appliance(s) | |
| Not in DB | |
| Sidewalks, Street Lights, Street Paved | |
| — | |
| — | |
| Gas Log, Heatilator |
Tax History
| Year | Property Taxes |
|---|---|
| 2020 | $7,790 |
Contact Agent
Nearby Sold Comparables
Contact Agent
Listing Provided By
Coldwell Banker The Real Estate Group








