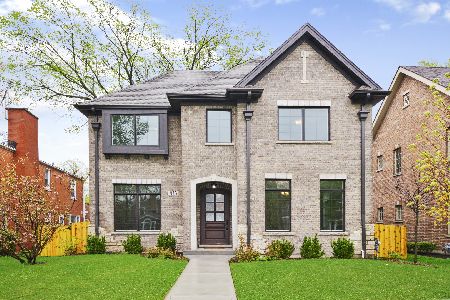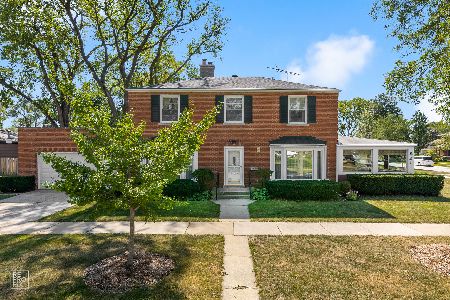827 Chester Avenue, Park Ridge, Illinois 60068
$1,260,000
|
Sold
|
|
| Status: | Closed |
| Sqft: | 4,170 |
| Cost/Sqft: | $323 |
| Beds: | 4 |
| Baths: | 6 |
| Year Built: | 2008 |
| Property Taxes: | $22,254 |
| Days On Market: | 937 |
| Lot Size: | 0,00 |
Description
Tudor-inspired newer construction in ideal Old Park Ridge location. Open, yet still traditional layout. Perfect home for entertaining. High-end, dream kitchen opens to family room & breakfast nook with custom cabinetry (built-in Sub-Zero, 48" Viking, and Bosch) and closet panty. All 4 upstairs bedrooms are suites with their own bathroom and walk-in closet (w/ organizers). Master bedroom with 2 walk-in closets and lux master bath (steam shower, separate sinks, jacuzzi, and water closet). Finished attic space accessible by pull-down ladder. Gorgeous hardwood floors throughout 1st and 2nd floor and down to the basement. 10' ceilings with thick, white crown moulding and baseboards. 1st floor laundry with custom cabinetry. Impressive first floor office with coffered ceiling. Welcoming finished basement with 5th bathroom. 400 amp service and whole house generator for peace of mind. 50X177 lot with a landscaped backyard, brick paver patio, no-maintenance fence, and sprinkler system. 2 car garage with room for a parking pad. 8 blocks to Uptown Park Ridge (Metra Station, restaurants and shopping). Close to award-winning Roosevelt Elementary (4 blocks), Lincoln Middle (6 blocks), and Maine South High School (10 blocks). Nearly 6000 sq ft (incl basement), pristinely maintained.
Property Specifics
| Single Family | |
| — | |
| — | |
| 2008 | |
| — | |
| ENGLISH | |
| No | |
| — |
| Cook | |
| Old Park Ridge | |
| 0 / Not Applicable | |
| — | |
| — | |
| — | |
| 11817196 | |
| 09353100040000 |
Nearby Schools
| NAME: | DISTRICT: | DISTANCE: | |
|---|---|---|---|
|
Grade School
Theodore Roosevelt Elementary Sc |
64 | — | |
|
Middle School
Lincoln Middle School |
64 | Not in DB | |
|
High School
Maine South High School |
207 | Not in DB | |
Property History
| DATE: | EVENT: | PRICE: | SOURCE: |
|---|---|---|---|
| 6 Oct, 2023 | Sold | $1,260,000 | MRED MLS |
| 9 Aug, 2023 | Under contract | $1,345,900 | MRED MLS |
| — | Last price change | $1,399,000 | MRED MLS |
| 28 Jun, 2023 | Listed for sale | $1,399,000 | MRED MLS |

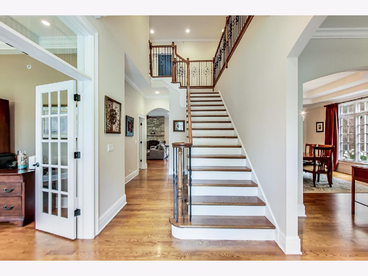
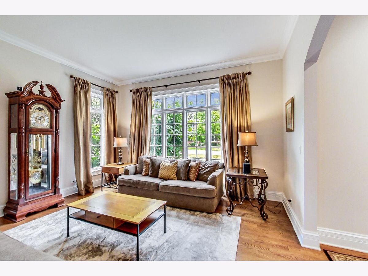
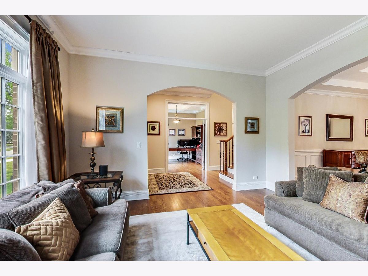
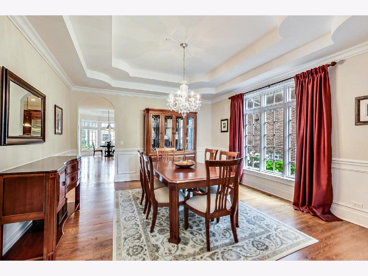
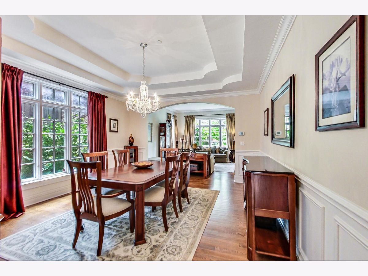
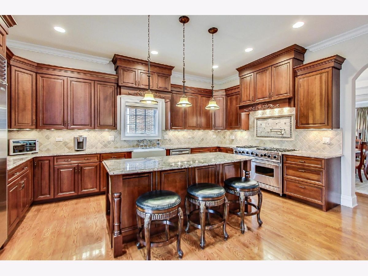
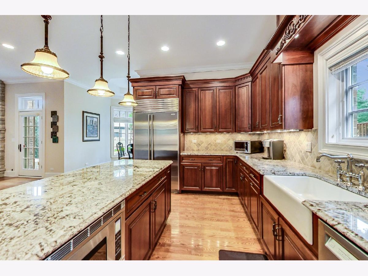
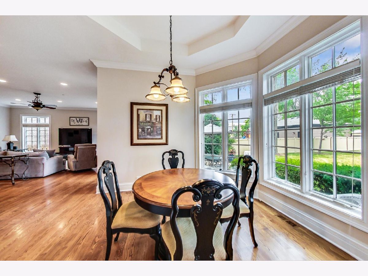
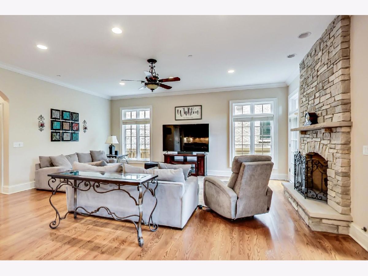
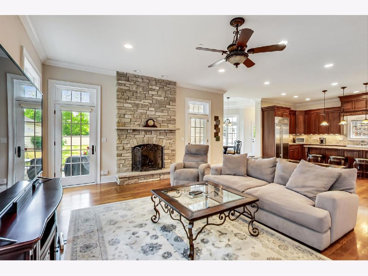
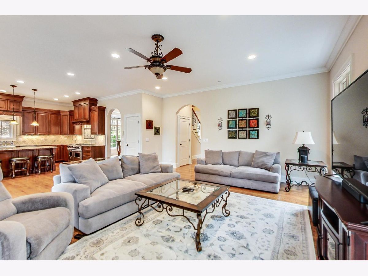
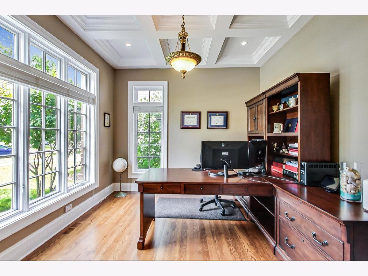
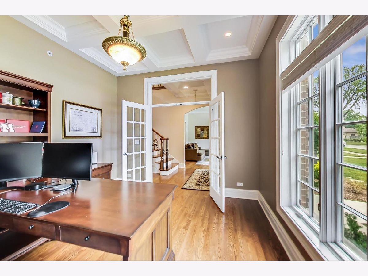
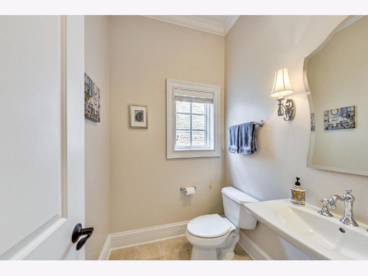
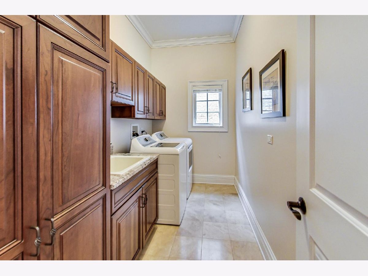
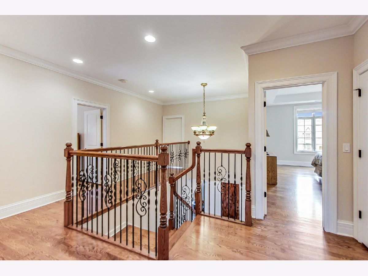
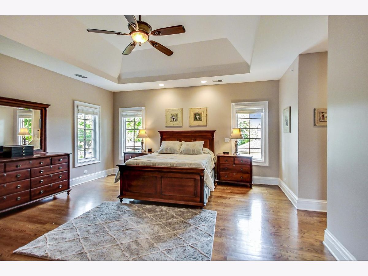
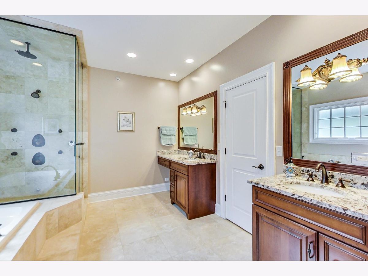
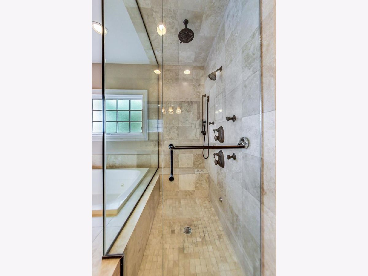
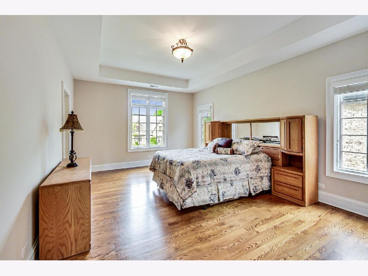
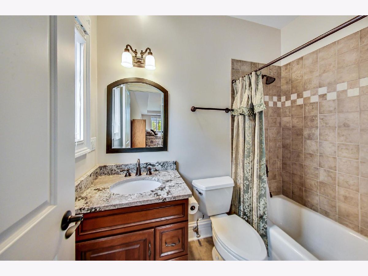
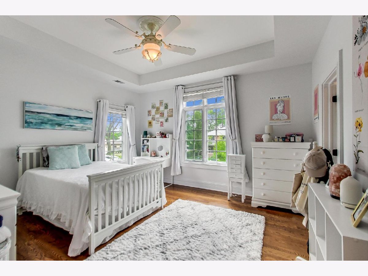
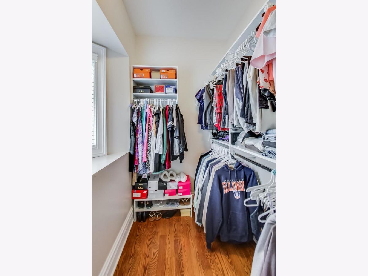
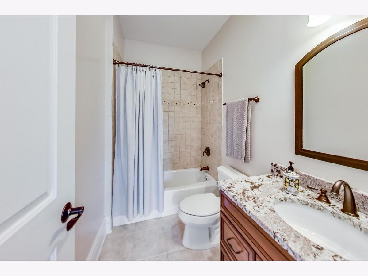
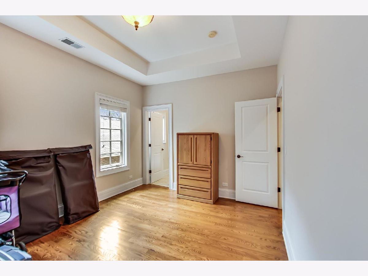
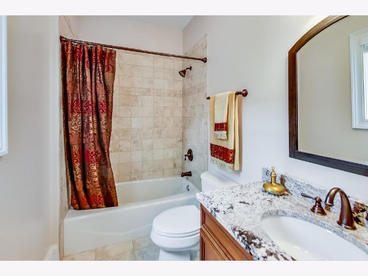
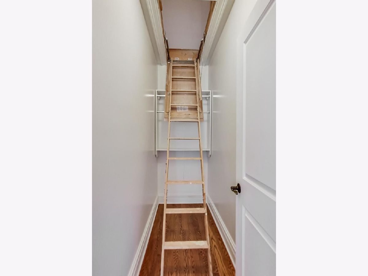
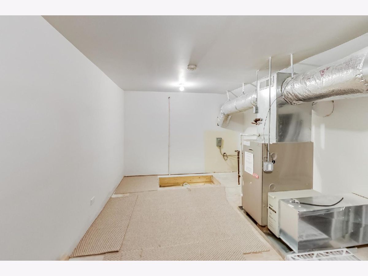
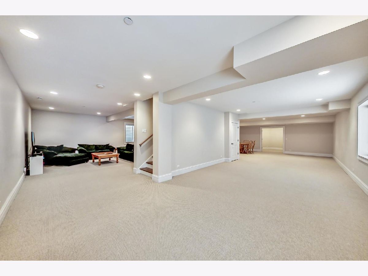
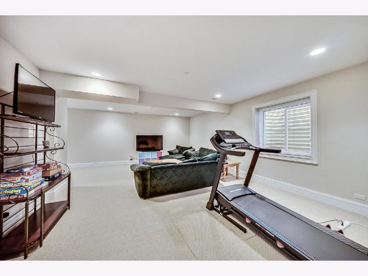
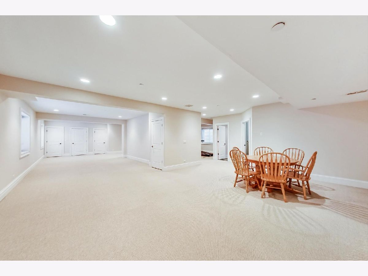
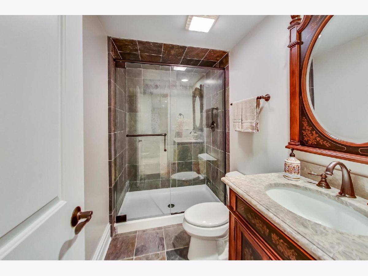
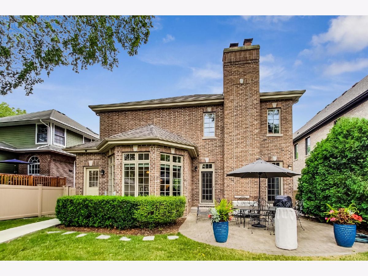
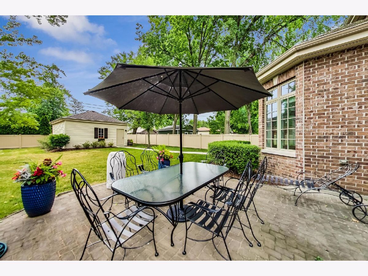
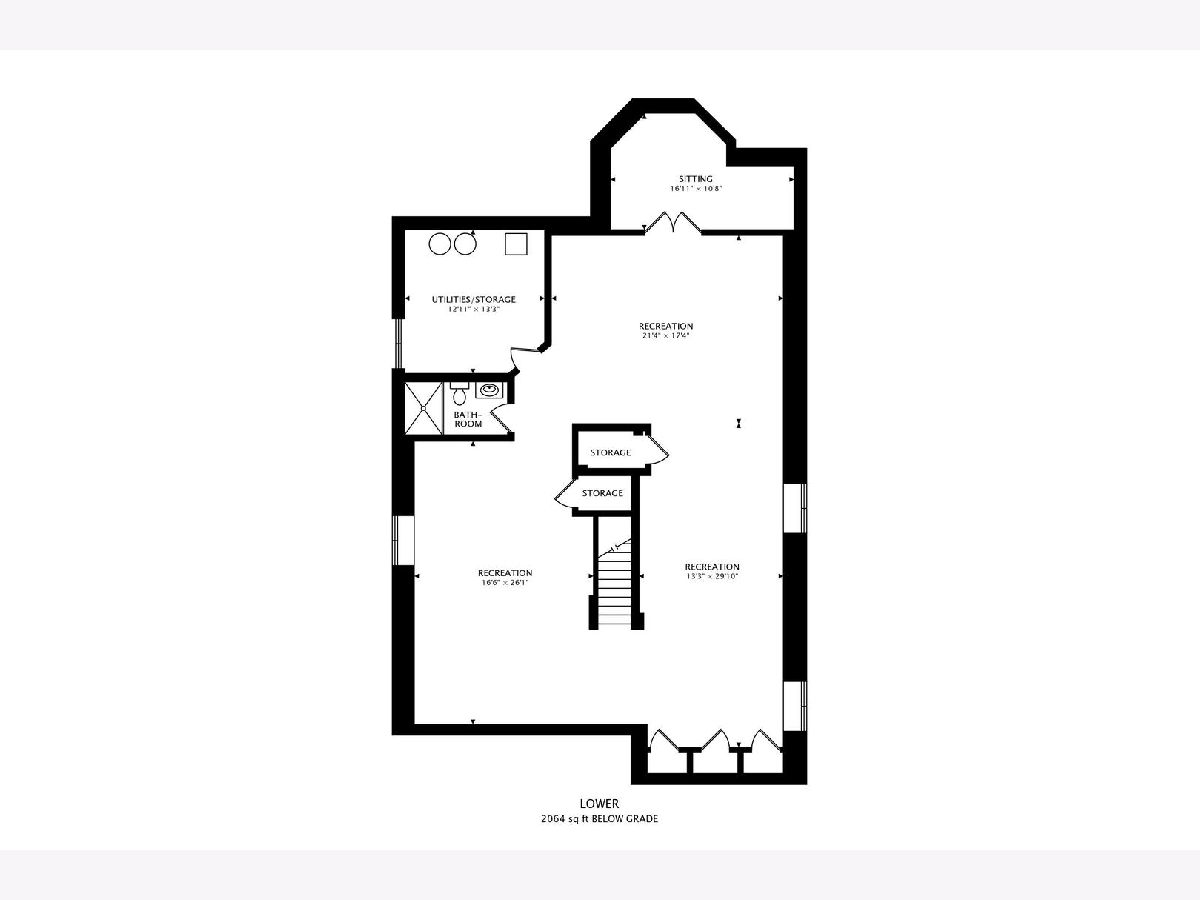
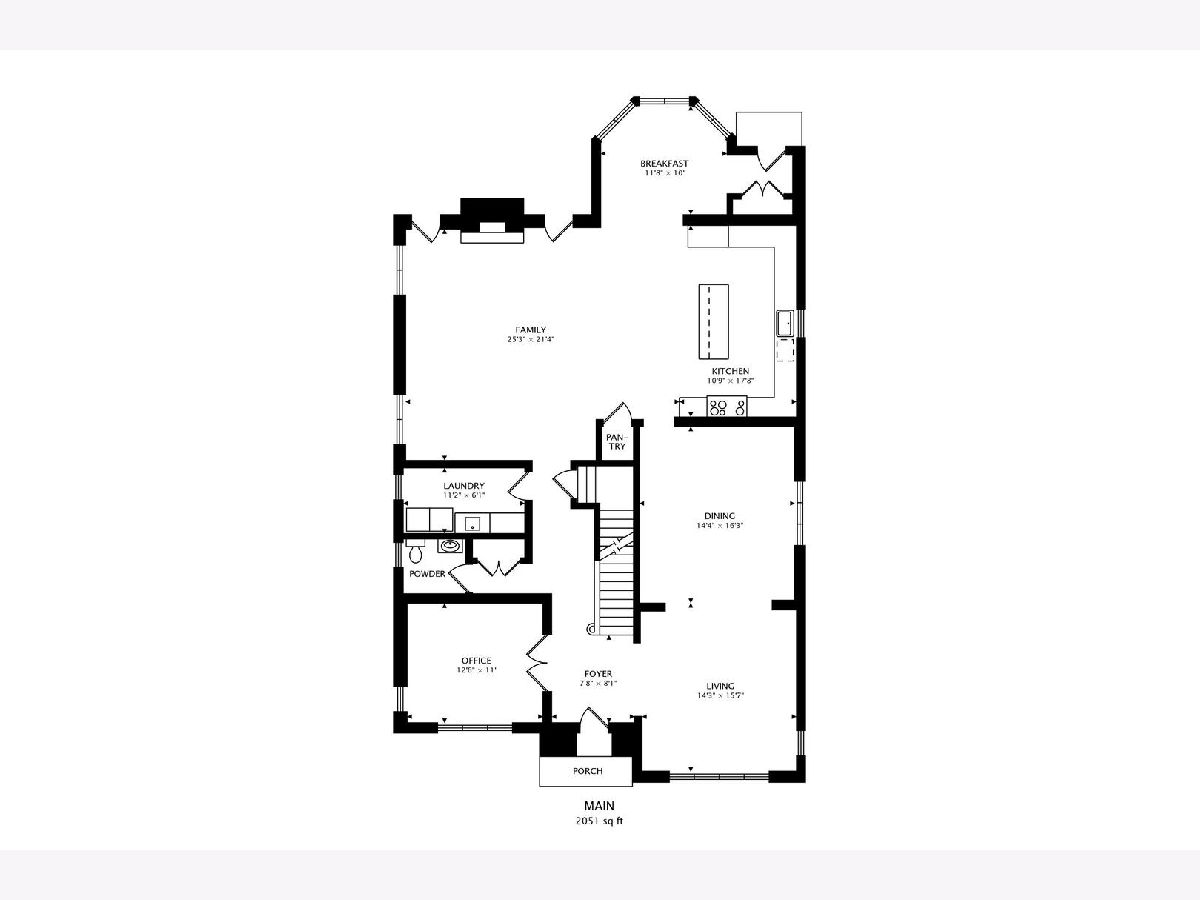
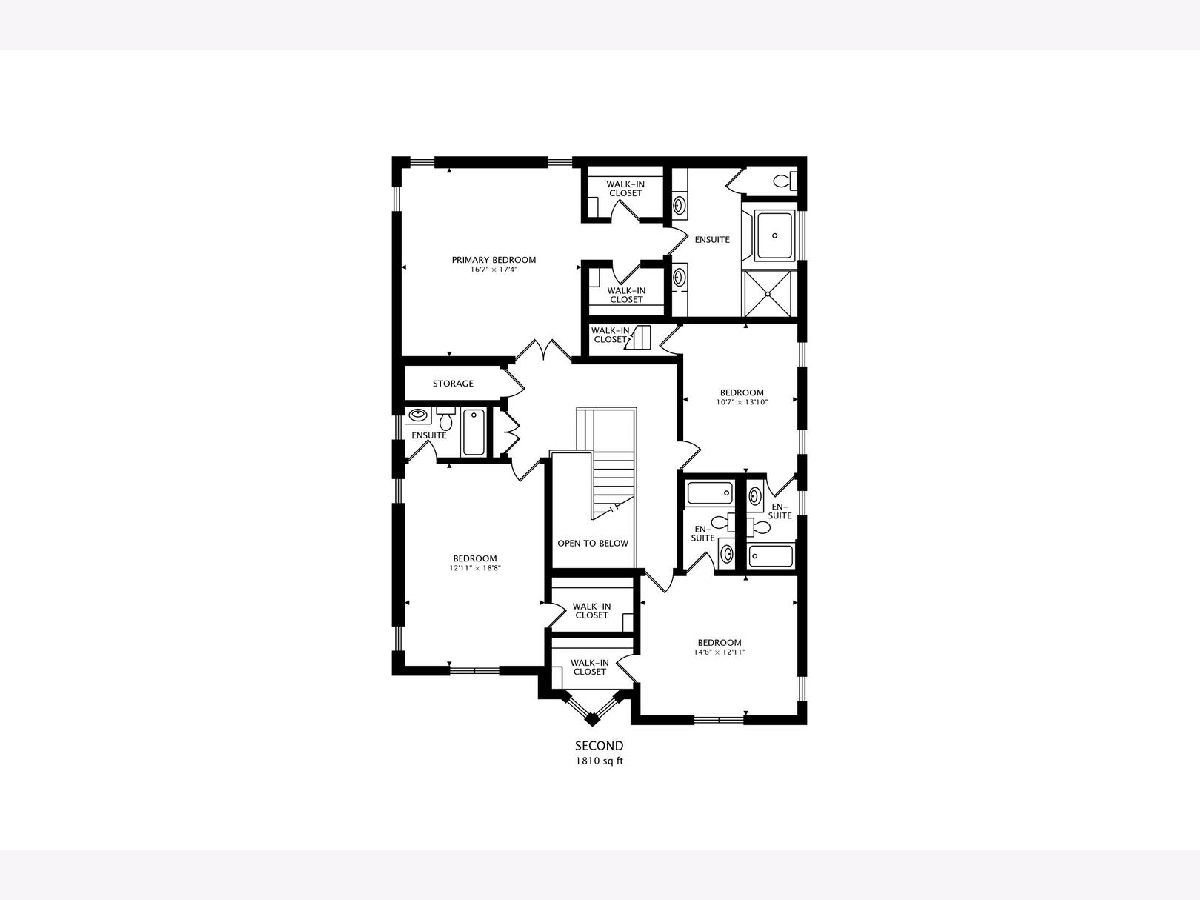
Room Specifics
Total Bedrooms: 4
Bedrooms Above Ground: 4
Bedrooms Below Ground: 0
Dimensions: —
Floor Type: —
Dimensions: —
Floor Type: —
Dimensions: —
Floor Type: —
Full Bathrooms: 6
Bathroom Amenities: Whirlpool,Separate Shower,Steam Shower
Bathroom in Basement: 1
Rooms: —
Basement Description: Finished,Egress Window
Other Specifics
| 2 | |
| — | |
| Concrete,Off Alley | |
| — | |
| — | |
| 50 X 177.16 | |
| Finished,Pull Down Stair,Unfinished | |
| — | |
| — | |
| — | |
| Not in DB | |
| — | |
| — | |
| — | |
| — |
Tax History
| Year | Property Taxes |
|---|---|
| 2023 | $22,254 |
Contact Agent
Nearby Similar Homes
Nearby Sold Comparables
Contact Agent
Listing Provided By
@properties Christie's International Real Estate




