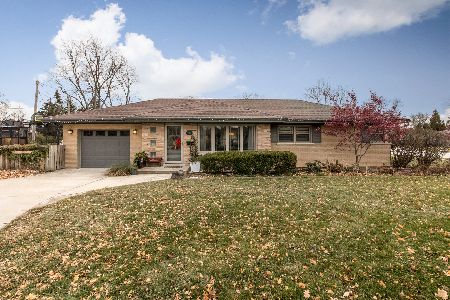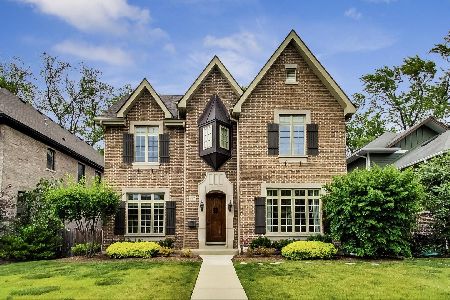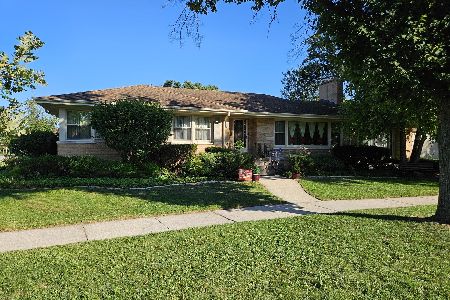901 Chester Avenue, Park Ridge, Illinois 60068
$935,000
|
Sold
|
|
| Status: | Closed |
| Sqft: | 4,074 |
| Cost/Sqft: | $245 |
| Beds: | 5 |
| Baths: | 4 |
| Year Built: | 1998 |
| Property Taxes: | $19,668 |
| Days On Market: | 3373 |
| Lot Size: | 0,27 |
Description
ONE OF A KIND Extraordinary home w/lots of Living Space-including totally remodeled 8 ft. basement. ALL 5 BEDROOMS located on the 2ND floor-Extra-Large Lot-66x177 w/easement-Backyard Fenced-Large alley Gate THIS HOME HAS IT ALL & MORE! Round Custom Staircase-Custom front door-Hardwood floors & Pella Windows w/Blind inserts-Oak doors on all 3 floors-2 yr old Roof w/new gutters-Leaf Guard- 3 Skylights-2 car Detached & 2 car Attached garage There is no reason for cold snowy trips from the alley garage in the winter! -2 Lg. Window Seats-Balcony off the Master-Stone Fireplace in the FR w/Gas Logs & a Switch for quick Ambiance-Dream Kitchen w/Cherry Cabinetry & 8 ft Island-Perfect for Entertaining-Eating area & Eat-In KIT-Built-in Cherry Pantry-Built-in Cherry China Cabinets-Granite counters throughout-High end Appliances & Plumbing fixtures-2 of the bathrooms w/Double Granite sinks & 2 Whirlpool Tubs, 1 w/7ft. Double Shower off the Lg. Sauna-A 43x19 Basement REC room-FP-HUGE window
Property Specifics
| Single Family | |
| — | |
| Tudor | |
| 1998 | |
| Full | |
| — | |
| No | |
| 0.27 |
| Cook | |
| — | |
| 0 / Not Applicable | |
| None | |
| Lake Michigan | |
| Overhead Sewers | |
| 09390335 | |
| 09353100320000 |
Nearby Schools
| NAME: | DISTRICT: | DISTANCE: | |
|---|---|---|---|
|
Grade School
Theodore Roosevelt Elementary Sc |
64 | — | |
|
Middle School
Lincoln Middle School |
64 | Not in DB | |
|
High School
Maine South High School |
207 | Not in DB | |
Property History
| DATE: | EVENT: | PRICE: | SOURCE: |
|---|---|---|---|
| 16 Nov, 2016 | Sold | $935,000 | MRED MLS |
| 2 Nov, 2016 | Under contract | $999,999 | MRED MLS |
| 25 Oct, 2016 | Listed for sale | $999,999 | MRED MLS |
Room Specifics
Total Bedrooms: 5
Bedrooms Above Ground: 5
Bedrooms Below Ground: 0
Dimensions: —
Floor Type: Hardwood
Dimensions: —
Floor Type: Hardwood
Dimensions: —
Floor Type: Hardwood
Dimensions: —
Floor Type: —
Full Bathrooms: 4
Bathroom Amenities: Whirlpool,Separate Shower,Double Sink,Double Shower
Bathroom in Basement: 1
Rooms: Bedroom 5,Eating Area,Utility Room-Lower Level,Balcony/Porch/Lanai,Deck,Storage,Recreation Room,Other Room
Basement Description: Finished
Other Specifics
| 4 | |
| Concrete Perimeter | |
| Concrete,Off Alley,Side Drive | |
| Balcony, Deck | |
| Fenced Yard | |
| 66X177 | |
| Pull Down Stair | |
| Full | |
| Vaulted/Cathedral Ceilings, Skylight(s), Sauna/Steam Room, Hardwood Floors, First Floor Laundry | |
| Double Oven, Microwave, Dishwasher, High End Refrigerator, Disposal, Trash Compactor | |
| Not in DB | |
| — | |
| — | |
| — | |
| Wood Burning, Gas Log, Gas Starter |
Tax History
| Year | Property Taxes |
|---|---|
| 2016 | $19,668 |
Contact Agent
Nearby Similar Homes
Nearby Sold Comparables
Contact Agent
Listing Provided By
Baird & Warner








