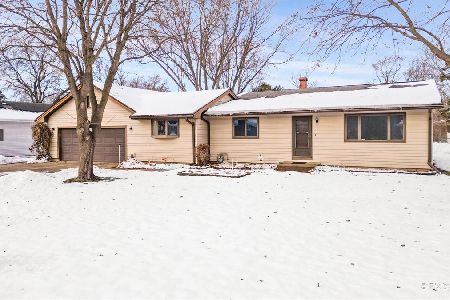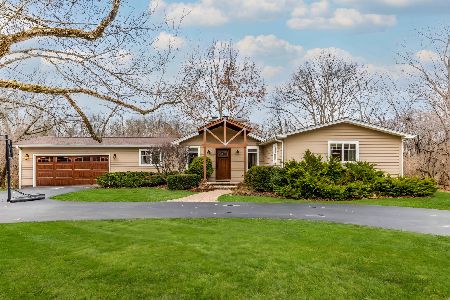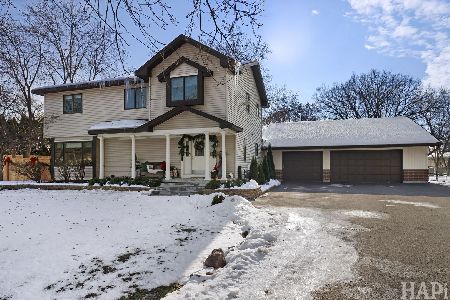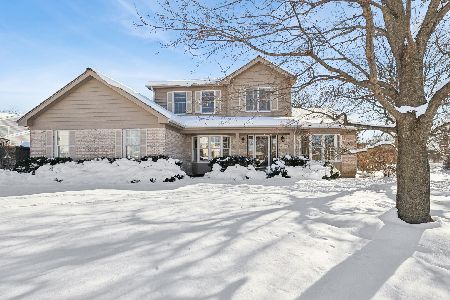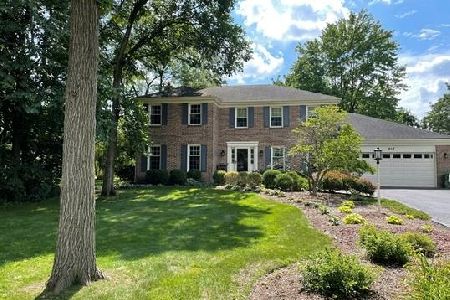827 Fair Way, Libertyville, Illinois 60048
$664,500
|
Sold
|
|
| Status: | Closed |
| Sqft: | 2,981 |
| Cost/Sqft: | $218 |
| Beds: | 4 |
| Baths: | 3 |
| Year Built: | 1976 |
| Property Taxes: | $13,299 |
| Days On Market: | 1718 |
| Lot Size: | 1,10 |
Description
Fantastic home with the most stunning location in sought-after Terre Fair!! It's the home you have been waiting to come on the market! Ideal floor plan with formal living/dining rooms, a large and well-designed island kitchen with stainless steel appliances and a bumped out eating area that opens to the beautiful family room with brick fireplace flanked with built-in bookcases. Stunning sunroom with to the most amazing views of expansive yard - it's breathtaking! Hardwood floors throughout first floor. 2nd floor consists spacious master bedroom with gorgeous remodeled bathroom with dual vanities, a huge shower and walk-in closet. 3 more generous sized bedrooms and a remodeled hall bath with dual vanities. Finished basement with two recreational areas and tons of storage. New driveway! All on an amazing acre lot with a large deck, a handy shed and views of a pond on a peaceful cul-de-sac! Doesn't get any better than that! Highly ranked Oak Grove elementary and middle schools and Libertyville High School! Conveniently located near schools, Lake Minear, downtown Libertyville, the tollway and the many forest preserve trails!
Property Specifics
| Single Family | |
| — | |
| — | |
| 1976 | |
| Partial | |
| — | |
| No | |
| 1.1 |
| Lake | |
| Terre Fair | |
| 155 / Annual | |
| Other | |
| Lake Michigan | |
| Public Sewer | |
| 11068539 | |
| 11520101300000 |
Nearby Schools
| NAME: | DISTRICT: | DISTANCE: | |
|---|---|---|---|
|
Grade School
Oak Grove Elementary School |
68 | — | |
|
Middle School
Oak Grove Elementary School |
68 | Not in DB | |
Property History
| DATE: | EVENT: | PRICE: | SOURCE: |
|---|---|---|---|
| 7 Jun, 2021 | Sold | $664,500 | MRED MLS |
| 2 May, 2021 | Under contract | $650,000 | MRED MLS |
| 30 Apr, 2021 | Listed for sale | $650,000 | MRED MLS |























Room Specifics
Total Bedrooms: 4
Bedrooms Above Ground: 4
Bedrooms Below Ground: 0
Dimensions: —
Floor Type: Carpet
Dimensions: —
Floor Type: Carpet
Dimensions: —
Floor Type: Carpet
Full Bathrooms: 3
Bathroom Amenities: Double Sink
Bathroom in Basement: 0
Rooms: Sun Room,Recreation Room,Play Room
Basement Description: Finished
Other Specifics
| 2 | |
| — | |
| Asphalt | |
| Deck | |
| Cul-De-Sac | |
| 170 X 231 X 171 X 327 | |
| — | |
| Full | |
| Hardwood Floors, First Floor Laundry, Walk-In Closet(s) | |
| Range, Dishwasher, Refrigerator, Washer, Dryer, Stainless Steel Appliance(s) | |
| Not in DB | |
| Street Paved | |
| — | |
| — | |
| Wood Burning |
Tax History
| Year | Property Taxes |
|---|---|
| 2021 | $13,299 |
Contact Agent
Nearby Similar Homes
Nearby Sold Comparables
Contact Agent
Listing Provided By
Baird & Warner

