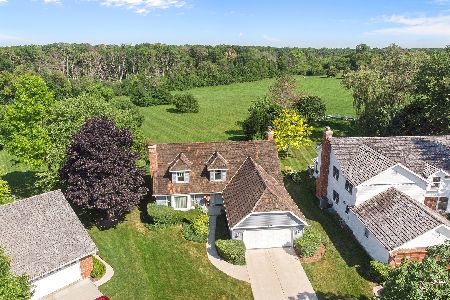827 Furlong Drive, Libertyville, Illinois 60048
$590,000
|
Sold
|
|
| Status: | Closed |
| Sqft: | 2,788 |
| Cost/Sqft: | $212 |
| Beds: | 5 |
| Baths: | 3 |
| Year Built: | 1982 |
| Property Taxes: | $15,664 |
| Days On Market: | 1676 |
| Lot Size: | 0,28 |
Description
A+ Location! Sitting perfectly, overlooking Red Top Park! This Red Top gem features 5 bedrooms, huge finished basement, updated kitchen and baths and large gathering rooms-a perfect entertaining home! Newer mechanicals and appliances. Full brick, wood burning fireplace with gas starter in extra large family room. Hot tub, and newly refinished deck to relax outside and watch the sun come up over the beautiful fields of ever changing colors! Live the outdoors with parks and trails perfect for hiking, cross-country skiing, biking and more right in your backyard! Gorgeous all year long! All rooms newly painted, and refinished hardwood floors. This neighborhood has it all! Close to everything-parks, pools, tennis, loads of shopping, restaurants and transportation! Choice zone for two award winning, top rated high schools! (Libertyville H.S. or Vernon Hills H.S!) A wonderful neighborhood, where everyone feels like a friend! This will not last! (Home is agent owned.)
Property Specifics
| Single Family | |
| — | |
| Cape Cod | |
| 1982 | |
| Full | |
| — | |
| No | |
| 0.28 |
| Lake | |
| Red Top | |
| — / Not Applicable | |
| None | |
| Lake Michigan | |
| Public Sewer | |
| 11120873 | |
| 11271080170000 |
Nearby Schools
| NAME: | DISTRICT: | DISTANCE: | |
|---|---|---|---|
|
Grade School
Townline Elementary School |
73 | — | |
|
Middle School
Hawthorn Middle School North |
73 | Not in DB | |
|
High School
Libertyville High School |
128 | Not in DB | |
|
Alternate High School
Vernon Hills High School |
— | Not in DB | |
Property History
| DATE: | EVENT: | PRICE: | SOURCE: |
|---|---|---|---|
| 30 Jul, 2021 | Sold | $590,000 | MRED MLS |
| 17 Jun, 2021 | Under contract | $590,000 | MRED MLS |
| 11 Jun, 2021 | Listed for sale | $590,000 | MRED MLS |
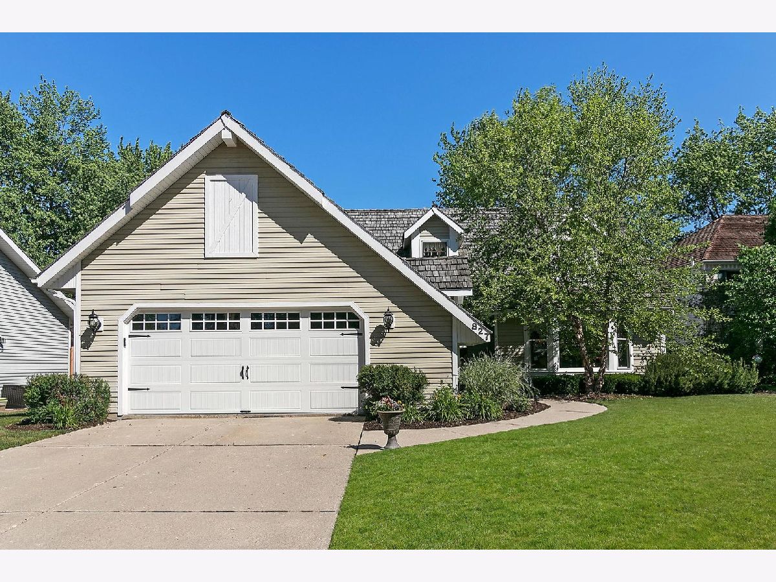
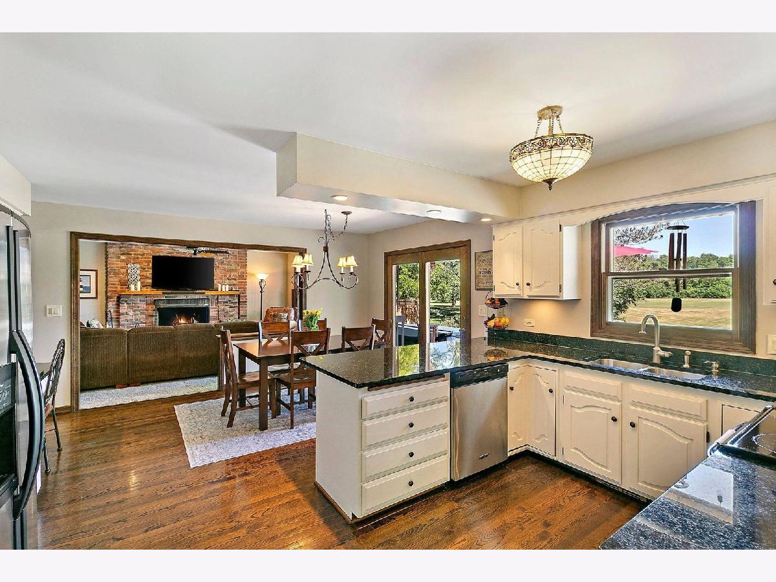
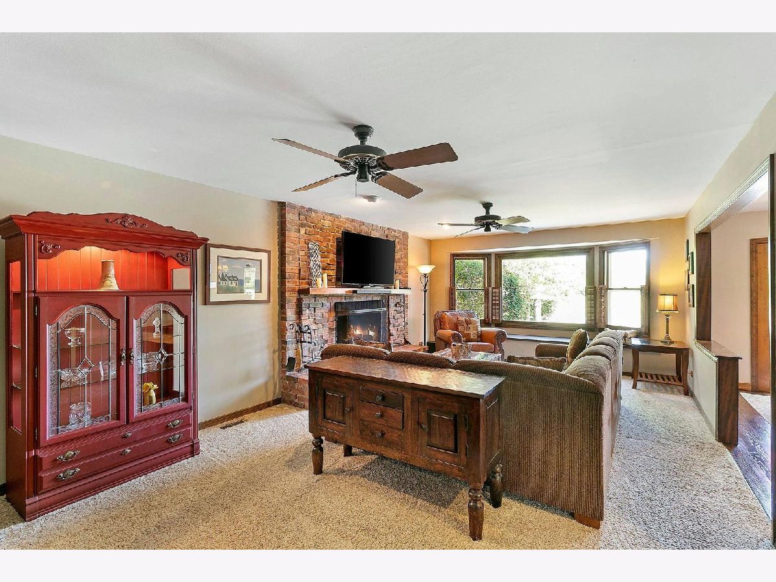
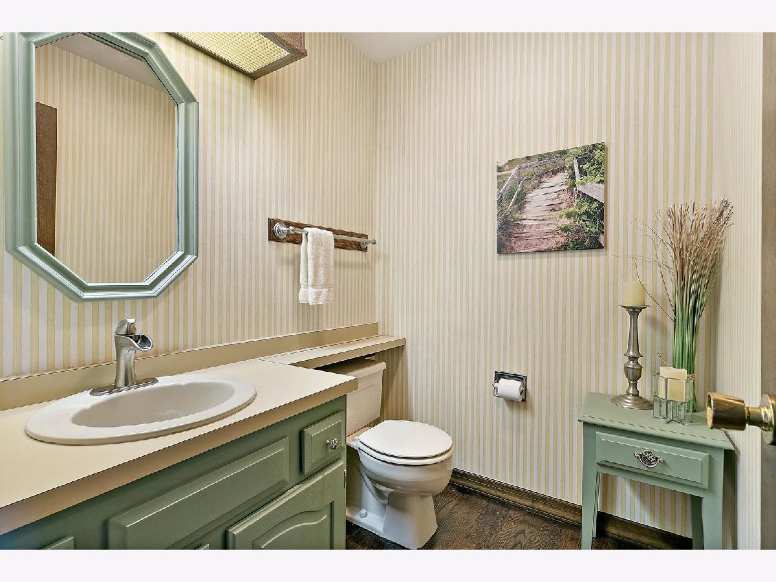
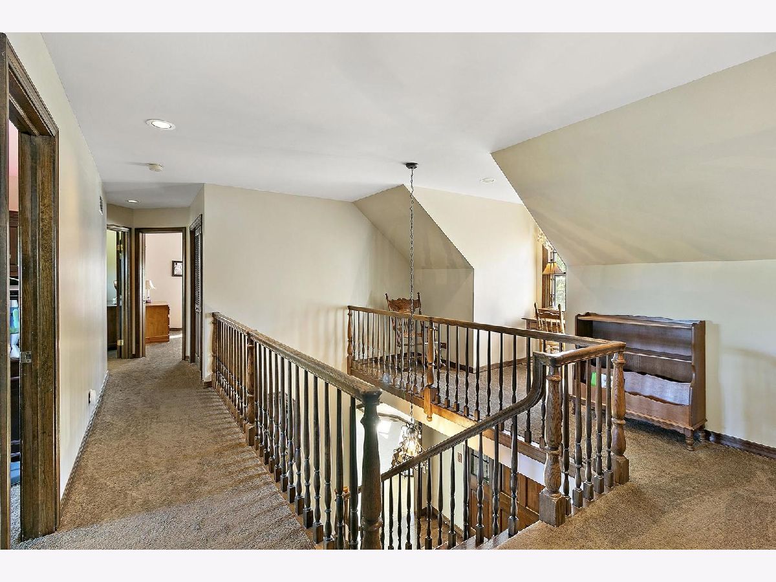
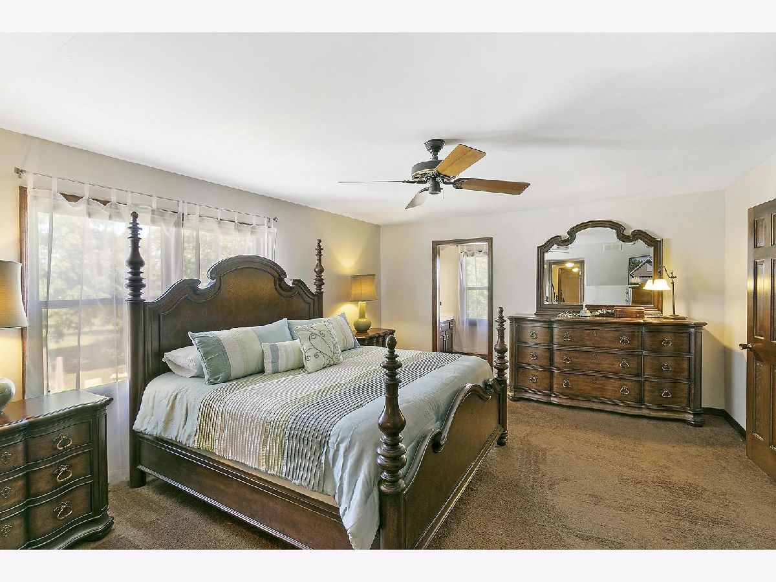






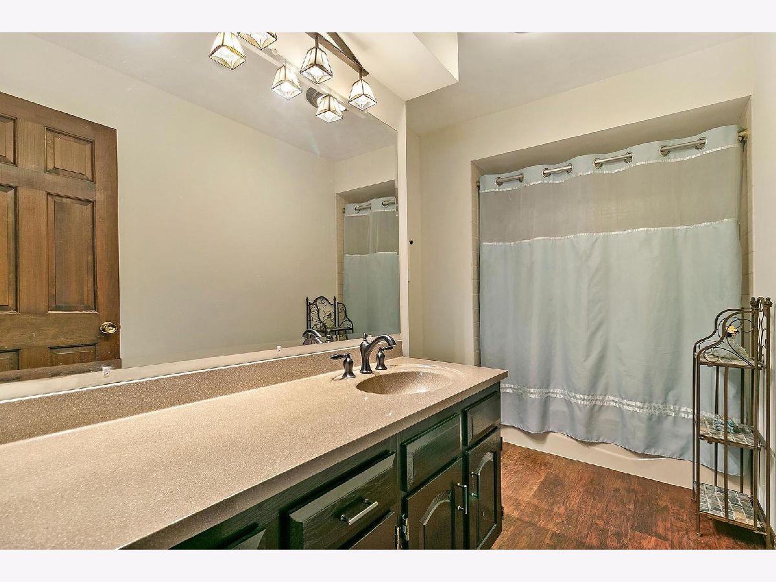









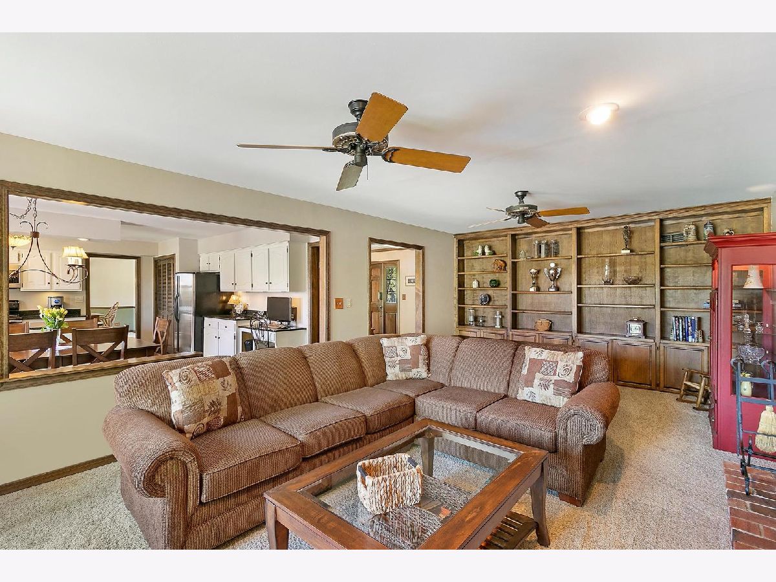















Room Specifics
Total Bedrooms: 5
Bedrooms Above Ground: 5
Bedrooms Below Ground: 0
Dimensions: —
Floor Type: Carpet
Dimensions: —
Floor Type: Carpet
Dimensions: —
Floor Type: Carpet
Dimensions: —
Floor Type: —
Full Bathrooms: 3
Bathroom Amenities: Double Sink
Bathroom in Basement: 0
Rooms: Bedroom 5,Deck,Eating Area,Foyer,Loft,Recreation Room,Sitting Room,Storage,Walk In Closet
Basement Description: Finished
Other Specifics
| 2.5 | |
| Concrete Perimeter | |
| Concrete | |
| Deck, Patio, Porch, Hot Tub, Brick Paver Patio, Storms/Screens | |
| Cul-De-Sac,Nature Preserve Adjacent,Landscaped,Park Adjacent,Pond(s),Water View,Backs to Open Grnd,Sidewalks,Streetlights | |
| 82X172X62X170 | |
| — | |
| Full | |
| Vaulted/Cathedral Ceilings, Hot Tub, Hardwood Floors, Wood Laminate Floors, First Floor Laundry, Walk-In Closet(s), Bookcases, Some Carpeting, Some Window Treatmnt, Some Wood Floors, Granite Counters, Separate Dining Room, Some Storm Doors | |
| Range, Microwave, Dishwasher, Refrigerator, Washer, Dryer, Disposal, Stainless Steel Appliance(s) | |
| Not in DB | |
| Park, Pool, Tennis Court(s), Lake, Curbs, Sidewalks, Street Lights, Street Paved | |
| — | |
| — | |
| Wood Burning, Gas Starter, Includes Accessories, Masonry |
Tax History
| Year | Property Taxes |
|---|---|
| 2021 | $15,664 |
Contact Agent
Nearby Similar Homes
Nearby Sold Comparables
Contact Agent
Listing Provided By
Keller Williams North Shore West





