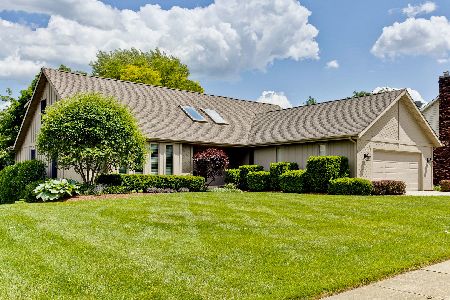830 Furlong Drive, Libertyville, Illinois 60048
$480,000
|
Sold
|
|
| Status: | Closed |
| Sqft: | 3,338 |
| Cost/Sqft: | $149 |
| Beds: | 5 |
| Baths: | 3 |
| Year Built: | 1983 |
| Property Taxes: | $13,977 |
| Days On Market: | 3362 |
| Lot Size: | 0,43 |
Description
Not to be missed! This 5 bedroom home in desirable Red Top Farms has it all! Move-in ready, this home is located on a quiet cul-de-sac street near shopping, parks, tennis and the local pool. Two-story entry, large great room with brick, wood burning fireplace, this is a perfect home for a family of any size, with large rooms and loads of storage! First floor Master Suite, or in-law arrangement boasts two rooms, and a large, beautiful master bath. Ultimate, brand new, gourmet, catering-style kitchen features high end stainless appliances throughout, and granite counters. Cathedral ceilings, skylights, three full bathrooms, and a large loft make this contemporary home stand out. This home is also located in the "choice zone" with two top, award winning high schools to choose from. Easy to show! A+ location!
Property Specifics
| Single Family | |
| — | |
| — | |
| 1983 | |
| Full | |
| — | |
| No | |
| 0.43 |
| Lake | |
| Red Top | |
| 0 / Not Applicable | |
| None | |
| Lake Michigan | |
| Public Sewer | |
| 09340357 | |
| 11271080440000 |
Nearby Schools
| NAME: | DISTRICT: | DISTANCE: | |
|---|---|---|---|
|
Grade School
Townline Elementary School |
73 | — | |
|
Middle School
Hawthorn Middle School North |
73 | Not in DB | |
|
High School
Vernon Hills High School |
128 | Not in DB | |
|
Alternate High School
Libertyville High School |
— | Not in DB | |
Property History
| DATE: | EVENT: | PRICE: | SOURCE: |
|---|---|---|---|
| 19 Dec, 2016 | Sold | $480,000 | MRED MLS |
| 11 Nov, 2016 | Under contract | $497,000 | MRED MLS |
| 12 Sep, 2016 | Listed for sale | $497,000 | MRED MLS |
Room Specifics
Total Bedrooms: 5
Bedrooms Above Ground: 5
Bedrooms Below Ground: 0
Dimensions: —
Floor Type: Carpet
Dimensions: —
Floor Type: Carpet
Dimensions: —
Floor Type: Carpet
Dimensions: —
Floor Type: —
Full Bathrooms: 3
Bathroom Amenities: Whirlpool,Double Sink
Bathroom in Basement: 0
Rooms: Bedroom 5,Loft
Basement Description: Unfinished
Other Specifics
| 2.5 | |
| Concrete Perimeter | |
| Concrete | |
| Deck, Patio, Porch | |
| Cul-De-Sac | |
| 125X247X78X191 | |
| — | |
| Full | |
| Vaulted/Cathedral Ceilings, Skylight(s), Hardwood Floors, First Floor Bedroom, In-Law Arrangement, First Floor Laundry | |
| Double Oven, Range, Microwave, Dishwasher, High End Refrigerator, Washer, Dryer, Disposal, Stainless Steel Appliance(s) | |
| Not in DB | |
| Pool, Tennis Courts, Sidewalks, Street Lights | |
| — | |
| — | |
| Wood Burning |
Tax History
| Year | Property Taxes |
|---|---|
| 2016 | $13,977 |
Contact Agent
Nearby Similar Homes
Nearby Sold Comparables
Contact Agent
Listing Provided By
Coldwell Banker Residential Brokerage





