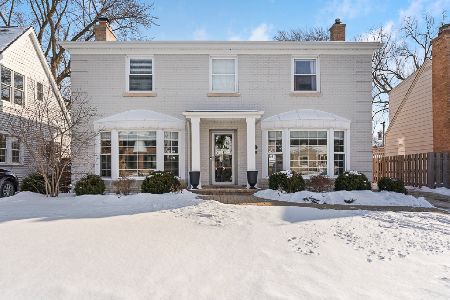827 Kaspar Avenue, Arlington Heights, Illinois 60004
$495,000
|
Sold
|
|
| Status: | Closed |
| Sqft: | 1,436 |
| Cost/Sqft: | $345 |
| Beds: | 3 |
| Baths: | 2 |
| Year Built: | 1950 |
| Property Taxes: | $6,490 |
| Days On Market: | 1250 |
| Lot Size: | 0,00 |
Description
This home is a must see. Top to bottom. Inside and out. This renovated three bedroom 2 bath home on a beautiful street in a highly rated Arlington Heights school district will end your search today. Start outside with a resort style back yard that features a custom paver patio, hot tub and an above ground HEATED pool surrounded by a beautiful deck. Hot tub and heated poll will allow the entire family to enjoy the outdoors year around! Beautiful, lush landscaping in the front and back make this home the envy of the neighborhood. Step inside for three levels of living. Main level features a renovated kitchen that opens into dining and living areas. Kitchen features stainless steel appliances, upgraded countertops and cabinetry, and many added touches such as a pot filler on stove wall. Peak out the kitchen window to see the beautiful patio. Living area has a beautiful bay window to brighten up this comfy space. Living is outfitted with surround sound, custom trim & molding, and glass door. Find the master suite on the main level and step into the en suite bath with massive walk-in shower AND a jetted tub. Walk-in closet rounds out the master suite with custom built-in jewelry storage. Second level boasts two spacious bedrooms. Use one for an office or play room. Possibilities are endless. There is more than ample storage with an oversized linen closet, double closet in bedroom and more deep storage in second bedroom closet access to attic. Ready to entertain indoors? Step down to the finished basement with black painted exposed joists, plenty of room for pool table, poker table, or media area. Also. . . .more storage! Utility room will make a great workshop. Laundry room is fully finished and outfitted with a wash sink, cabinet storage, and basement fridge. Come check out this home today!
Property Specifics
| Single Family | |
| — | |
| — | |
| 1950 | |
| — | |
| — | |
| No | |
| — |
| Cook | |
| — | |
| — / Not Applicable | |
| — | |
| — | |
| — | |
| 11617637 | |
| 03302130210000 |
Nearby Schools
| NAME: | DISTRICT: | DISTANCE: | |
|---|---|---|---|
|
Grade School
Patton Elementary School |
25 | — | |
|
Middle School
Thomas Middle School |
25 | Not in DB | |
|
High School
John Hersey High School |
214 | Not in DB | |
Property History
| DATE: | EVENT: | PRICE: | SOURCE: |
|---|---|---|---|
| 18 Oct, 2022 | Sold | $495,000 | MRED MLS |
| 3 Sep, 2022 | Under contract | $495,000 | MRED MLS |
| 31 Aug, 2022 | Listed for sale | $495,000 | MRED MLS |
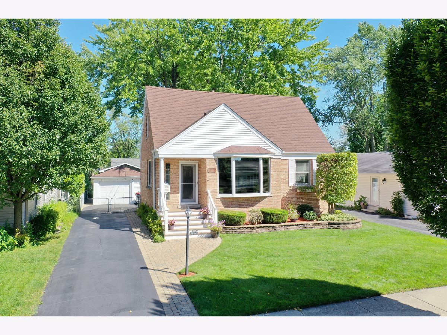
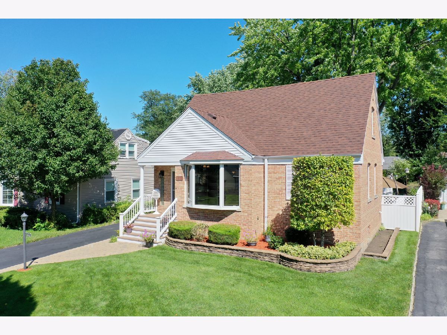
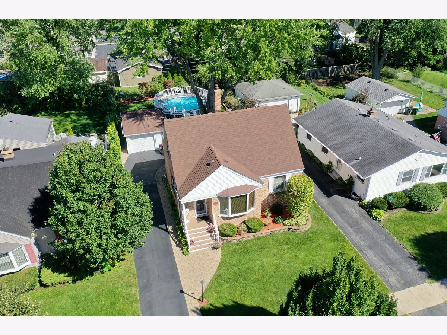
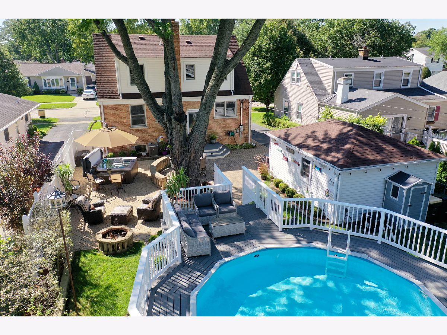
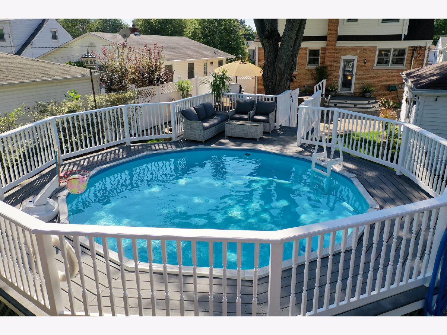
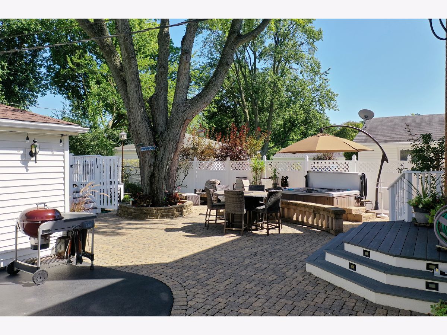
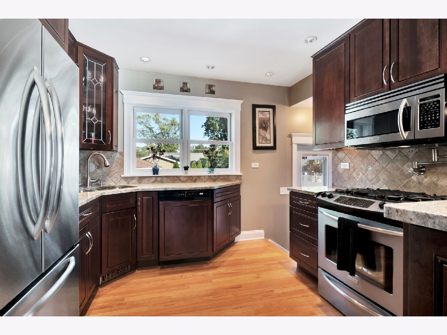
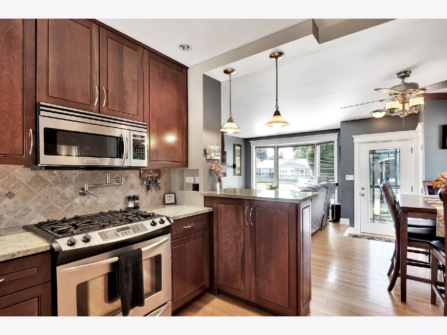
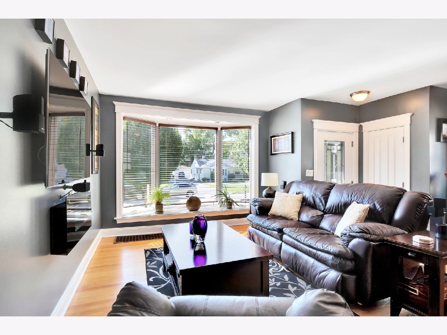
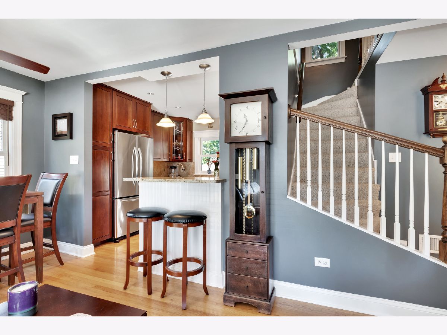
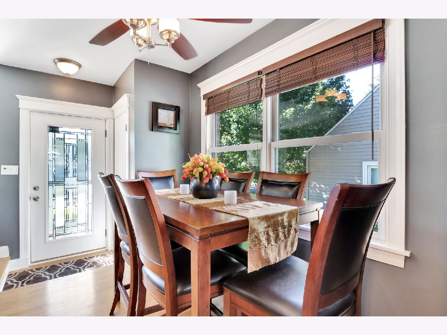
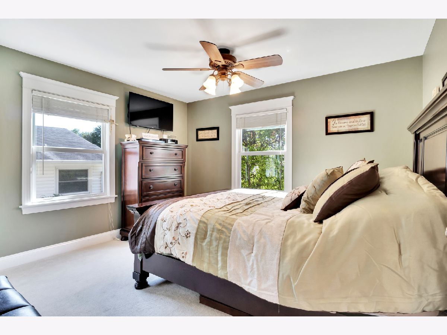
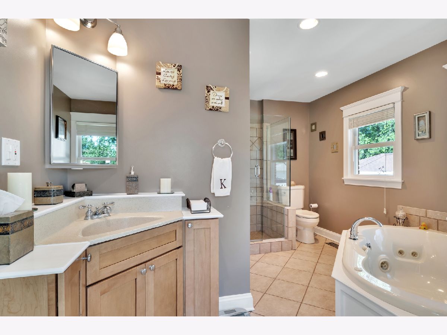
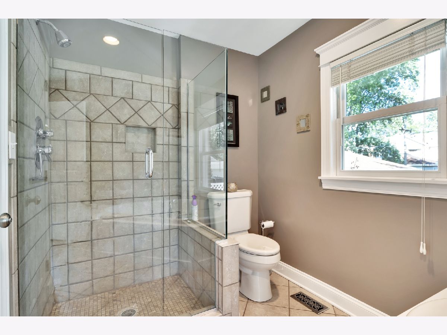
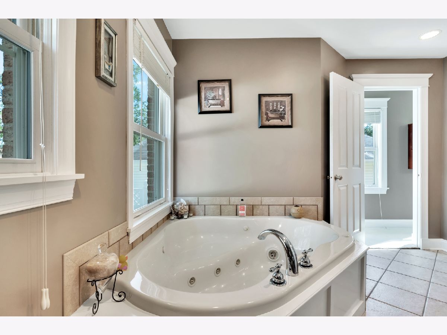
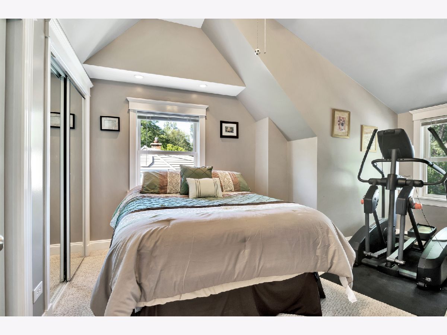
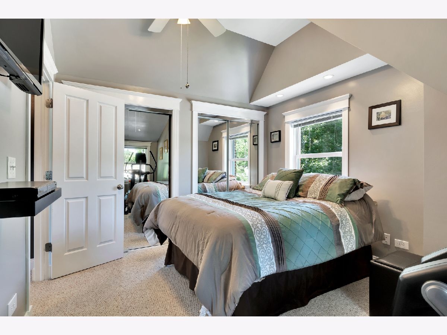
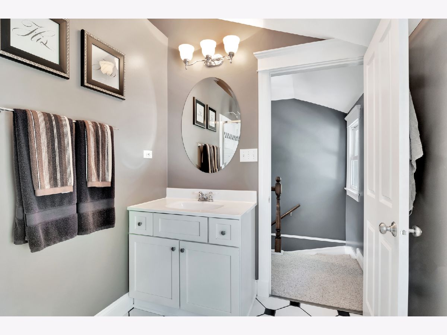
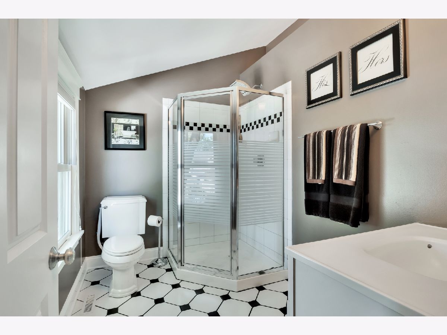
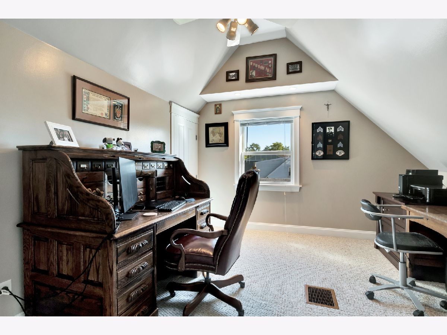
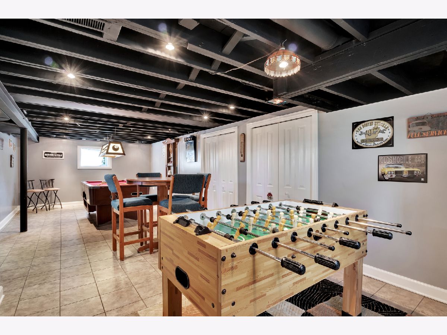
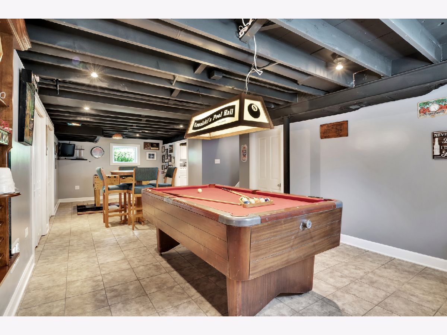
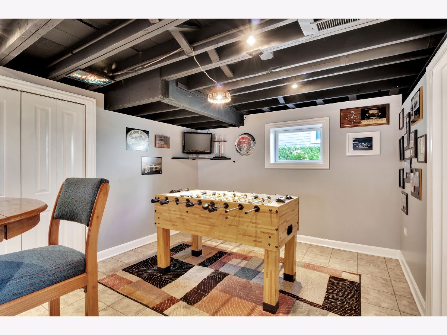
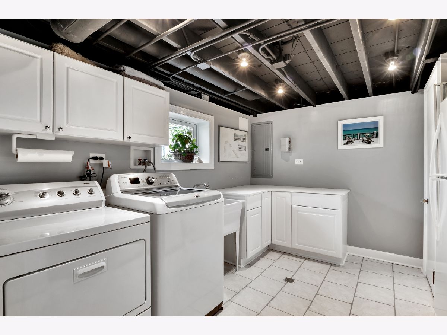
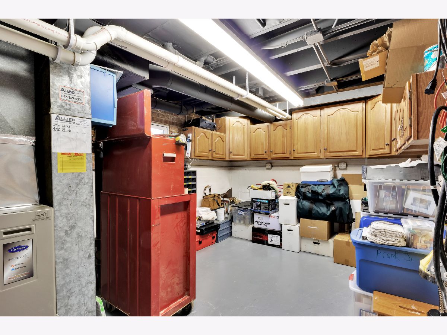
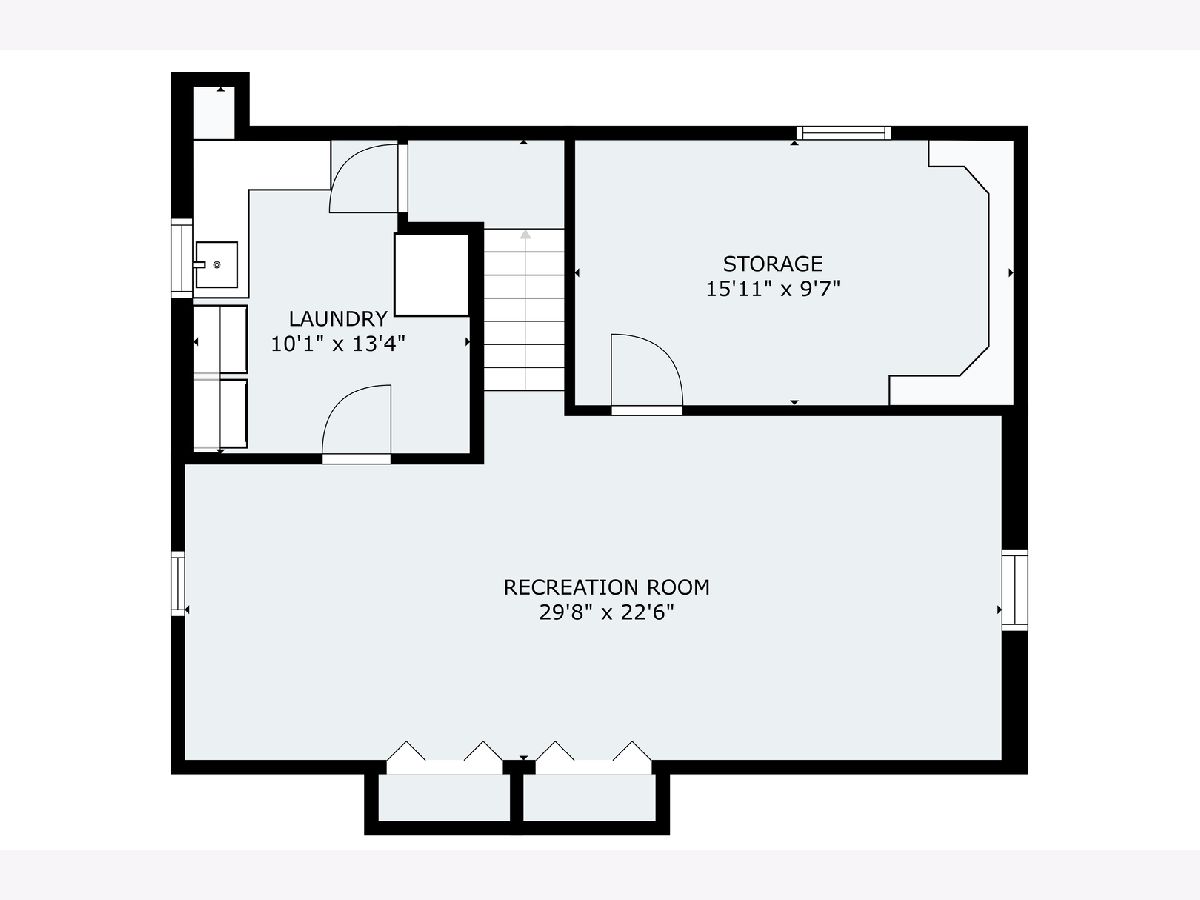
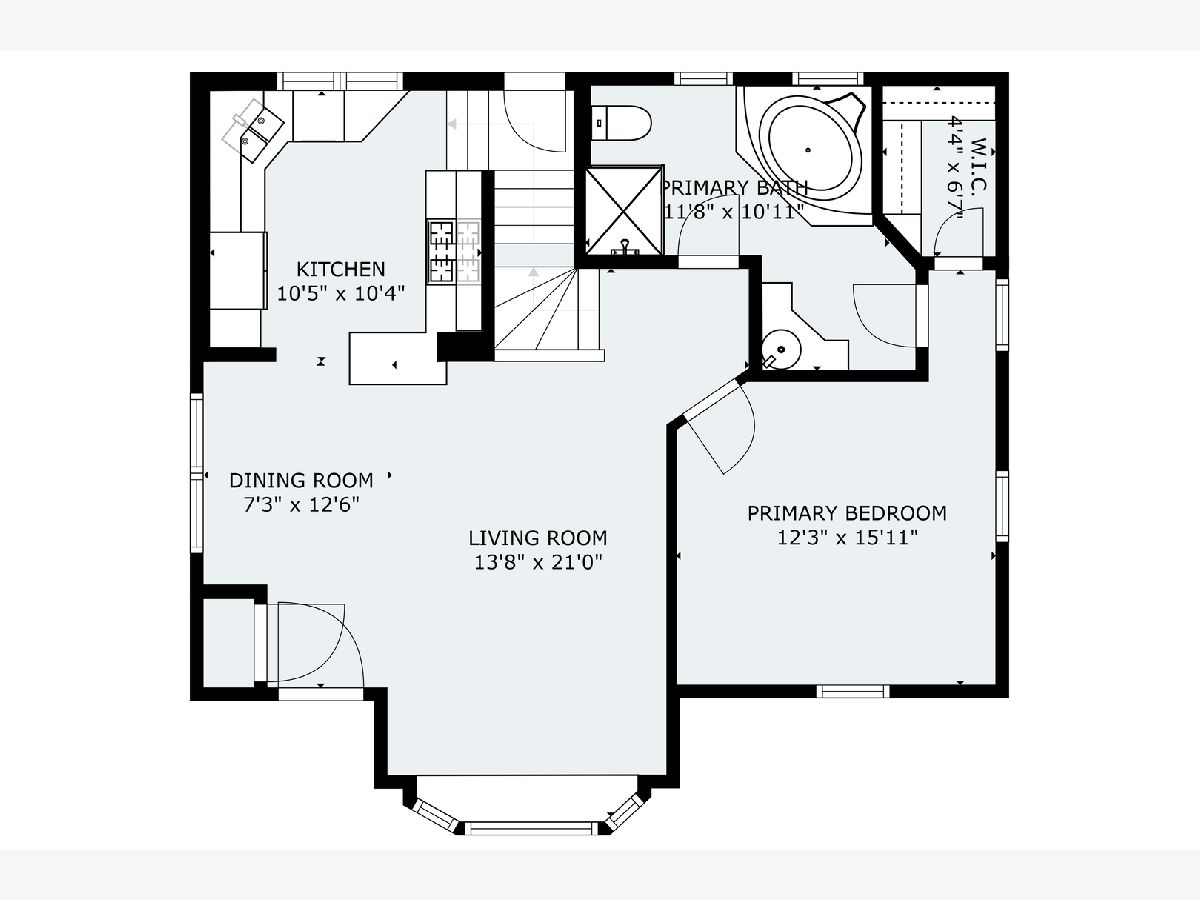
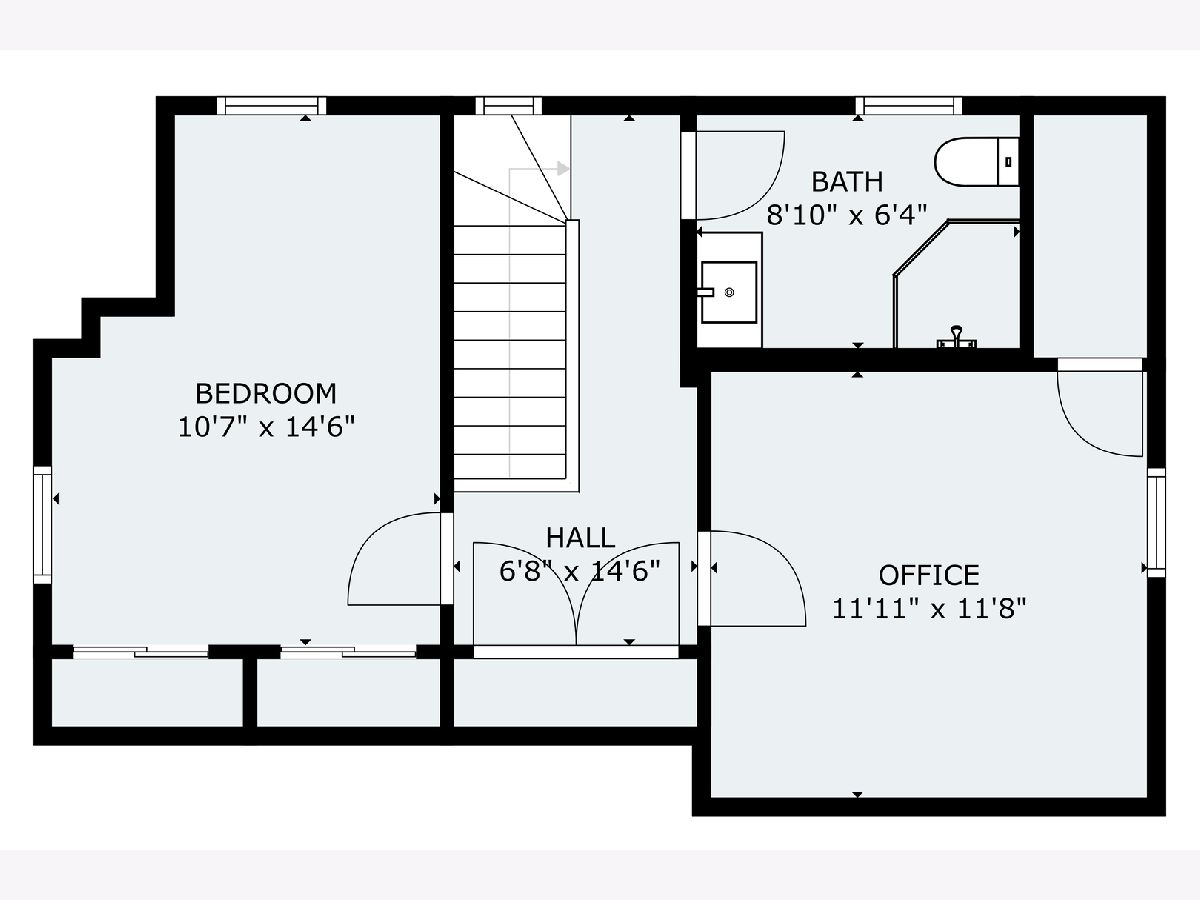
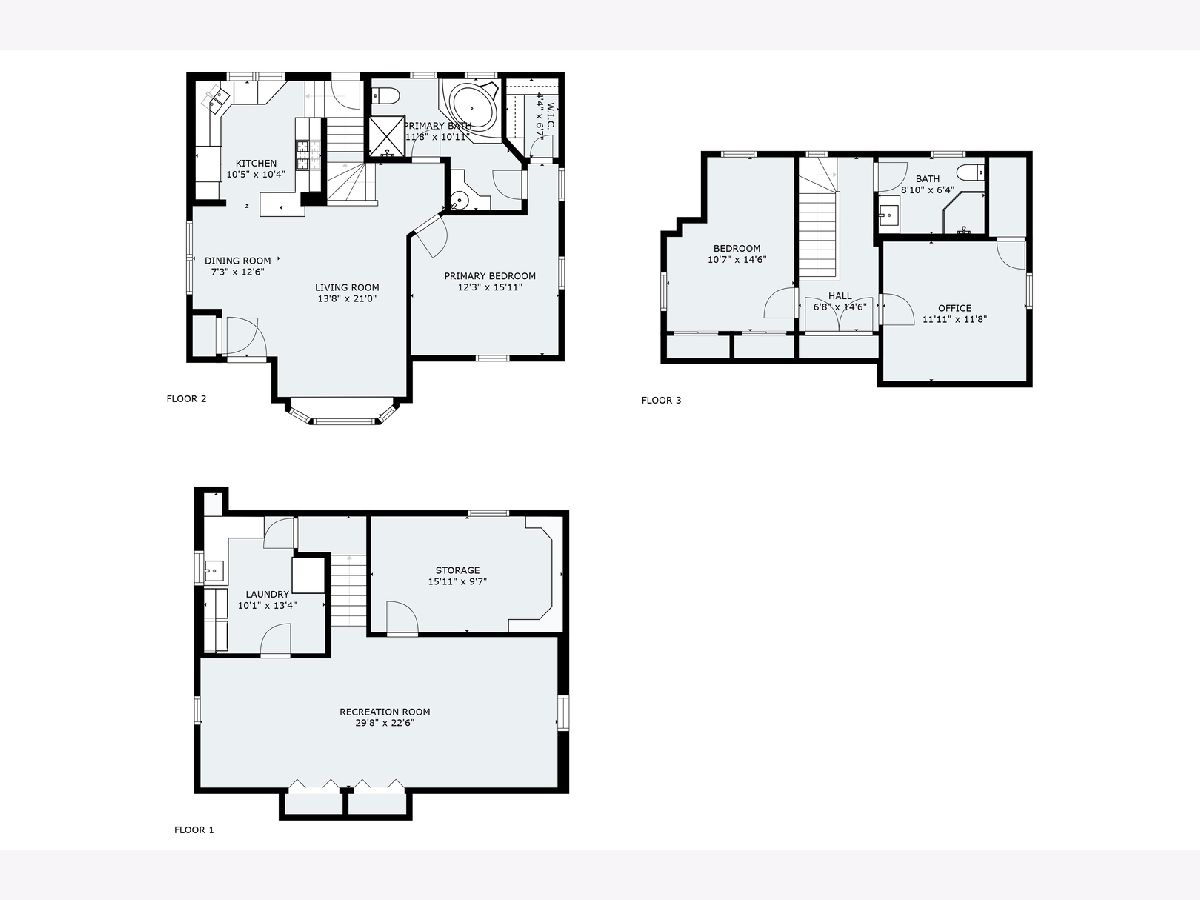
Room Specifics
Total Bedrooms: 3
Bedrooms Above Ground: 3
Bedrooms Below Ground: 0
Dimensions: —
Floor Type: —
Dimensions: —
Floor Type: —
Full Bathrooms: 2
Bathroom Amenities: —
Bathroom in Basement: 0
Rooms: —
Basement Description: Finished,Rec/Family Area,Storage Space
Other Specifics
| 1 | |
| — | |
| Asphalt,Side Drive | |
| — | |
| — | |
| 132X50 | |
| — | |
| — | |
| — | |
| — | |
| Not in DB | |
| — | |
| — | |
| — | |
| — |
Tax History
| Year | Property Taxes |
|---|---|
| 2022 | $6,490 |
Contact Agent
Nearby Similar Homes
Nearby Sold Comparables
Contact Agent
Listing Provided By
Berkshire Hathaway HomeServices Starck Real Estate

