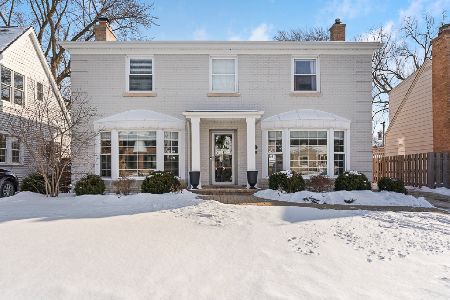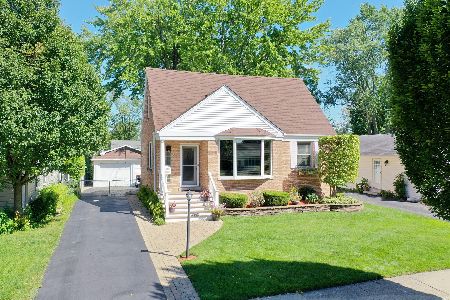831 Kaspar Avenue, Arlington Heights, Illinois 60004
$362,000
|
Sold
|
|
| Status: | Closed |
| Sqft: | 1,880 |
| Cost/Sqft: | $197 |
| Beds: | 4 |
| Baths: | 2 |
| Year Built: | 1952 |
| Property Taxes: | $6,643 |
| Days On Market: | 3643 |
| Lot Size: | 0,15 |
Description
This is a wonderfully updated Cape Code in a great location, only one mile from downtown and Arlington Heights Metra stop. Gourmet kitchen featuring large granite counters, Wolf stove, Sub-Zero refrigerator and cherry cabinets. Remodeled bathrooms with tile and shower jets in the upstairs bathroom. Large family room addition with a vaulted ceiling and a wood burning fireplace leads out to a deck and paver patio in the back. This is great for entertaining and the kitchen, family room and deck are wired for sound. Tile and hardwood throughout with the exception of two bedrooms which have new carpeting (wood floors under the carpet). Patton/Thomas/Hersey are 10/10 schools! Just move in and enjoy the great neighborhood.
Property Specifics
| Single Family | |
| — | |
| Cape Cod | |
| 1952 | |
| None | |
| — | |
| No | |
| 0.15 |
| Cook | |
| Ridge Park | |
| 0 / Not Applicable | |
| None | |
| Public | |
| Public Sewer | |
| 09137360 | |
| 03302130200000 |
Nearby Schools
| NAME: | DISTRICT: | DISTANCE: | |
|---|---|---|---|
|
Grade School
Patton Elementary School |
25 | — | |
|
Middle School
Thomas Middle School |
25 | Not in DB | |
|
High School
John Hersey High School |
214 | Not in DB | |
Property History
| DATE: | EVENT: | PRICE: | SOURCE: |
|---|---|---|---|
| 29 May, 2013 | Sold | $345,000 | MRED MLS |
| 15 Apr, 2013 | Under contract | $349,900 | MRED MLS |
| — | Last price change | $369,900 | MRED MLS |
| 26 Mar, 2013 | Listed for sale | $369,900 | MRED MLS |
| 15 Apr, 2016 | Sold | $362,000 | MRED MLS |
| 24 Feb, 2016 | Under contract | $369,900 | MRED MLS |
| — | Last price change | $389,000 | MRED MLS |
| 11 Feb, 2016 | Listed for sale | $389,000 | MRED MLS |
Room Specifics
Total Bedrooms: 4
Bedrooms Above Ground: 4
Bedrooms Below Ground: 0
Dimensions: —
Floor Type: Carpet
Dimensions: —
Floor Type: Carpet
Dimensions: —
Floor Type: Hardwood
Full Bathrooms: 2
Bathroom Amenities: Full Body Spray Shower
Bathroom in Basement: 0
Rooms: No additional rooms
Basement Description: Crawl,None
Other Specifics
| 2 | |
| — | |
| Concrete | |
| Deck | |
| — | |
| 50 X 132 | |
| — | |
| None | |
| Vaulted/Cathedral Ceilings | |
| — | |
| Not in DB | |
| — | |
| — | |
| — | |
| Wood Burning |
Tax History
| Year | Property Taxes |
|---|---|
| 2013 | $6,463 |
| 2016 | $6,643 |
Contact Agent
Nearby Similar Homes
Nearby Sold Comparables
Contact Agent
Listing Provided By
Coldwell Banker Residential










