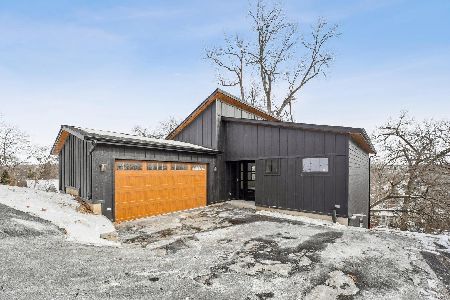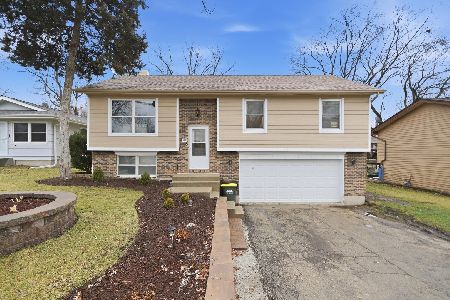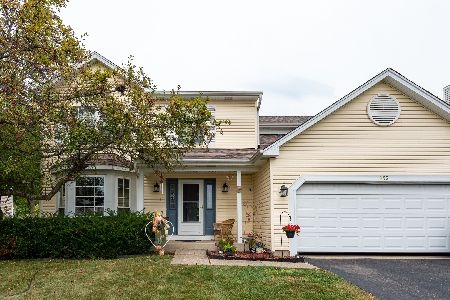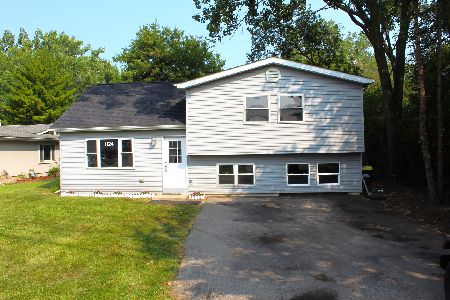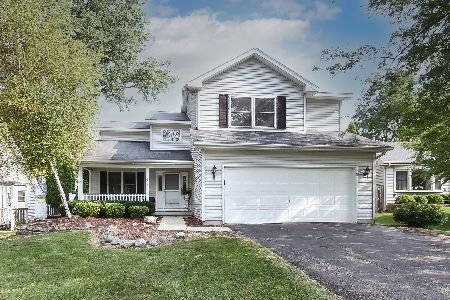827 Menominee Drive, Lake In The Hills, Illinois 60156
$218,000
|
Sold
|
|
| Status: | Closed |
| Sqft: | 2,578 |
| Cost/Sqft: | $83 |
| Beds: | 3 |
| Baths: | 2 |
| Year Built: | 1978 |
| Property Taxes: | $5,521 |
| Days On Market: | 1952 |
| Lot Size: | 0,18 |
Description
Rustic stone and oak raised ranch home set on a large private wooded lot in Lake in the Hills. This spacious 3 bedroom and 2 bath home features a walk-out lower level, freshly painted exterior and interior walls, large kitchen with island and breakfast bar, stainless steel appliances, updated baths, brick fireplace, and hardwood floors thru out. Sliding doors off kitchen, adjacent dining room, and master bedroom to deck and yard. Lower level includes laundry room, office, full bath, walk-out sliding door to yard, and attached 2.5 garage with plenty of room for cars and storage. Some of the newer updates include: hot water heater, kitchen appliances, and washer and dryer. Enjoy the outdoors with the beautiful large backyard and a newly stained custom 2 tier deck, perfect for entertaining. This amazing property is nestled on a quiet dead end street and close to shopping, schools & restaurants, and more.
Property Specifics
| Single Family | |
| — | |
| — | |
| 1978 | |
| Walkout | |
| — | |
| No | |
| 0.18 |
| Mc Henry | |
| — | |
| — / Not Applicable | |
| None | |
| Public | |
| Public Sewer | |
| 10888115 | |
| 1928179015 |
Nearby Schools
| NAME: | DISTRICT: | DISTANCE: | |
|---|---|---|---|
|
Grade School
Lake In The Hills Elementary Sch |
300 | — | |
|
Middle School
Westfield Community School |
300 | Not in DB | |
|
High School
H D Jacobs High School |
300 | Not in DB | |
Property History
| DATE: | EVENT: | PRICE: | SOURCE: |
|---|---|---|---|
| 24 Nov, 2020 | Sold | $218,000 | MRED MLS |
| 22 Oct, 2020 | Under contract | $215,000 | MRED MLS |
| 1 Oct, 2020 | Listed for sale | $215,000 | MRED MLS |
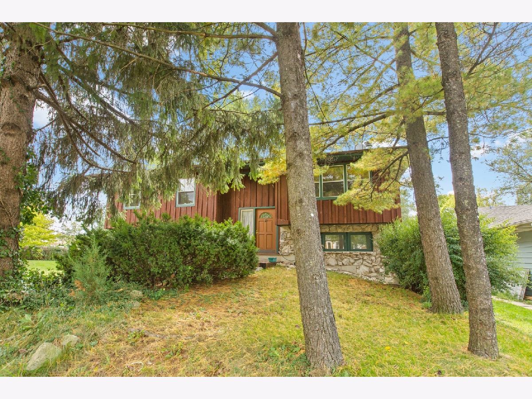
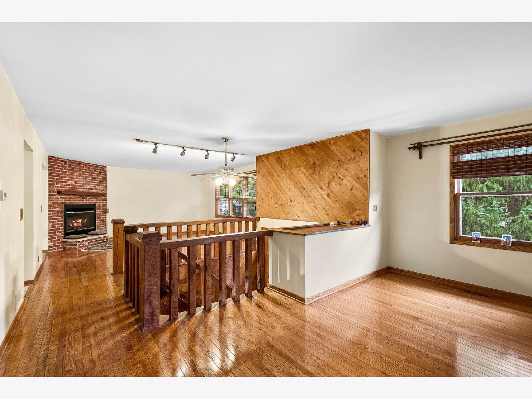
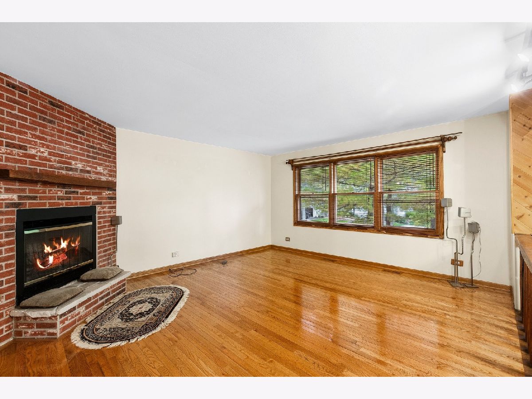
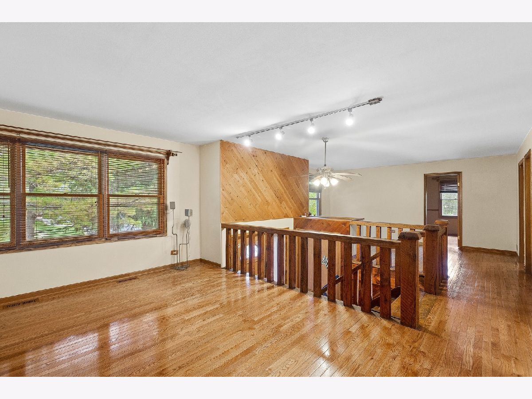
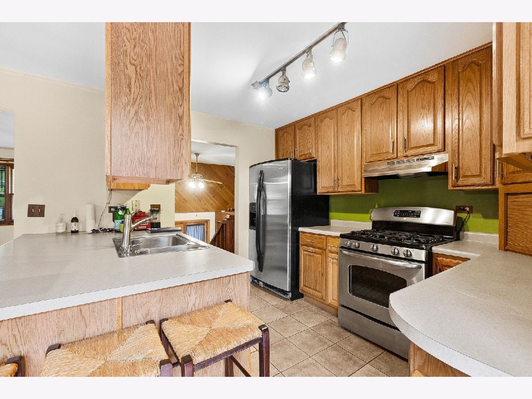
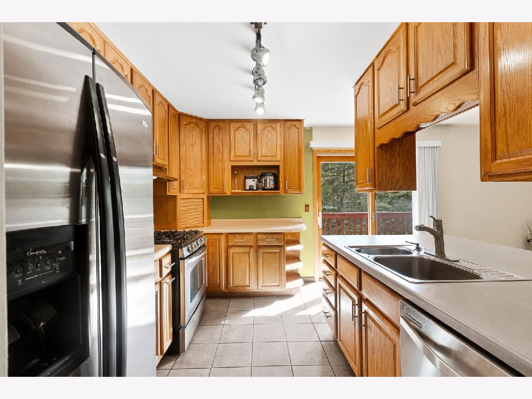
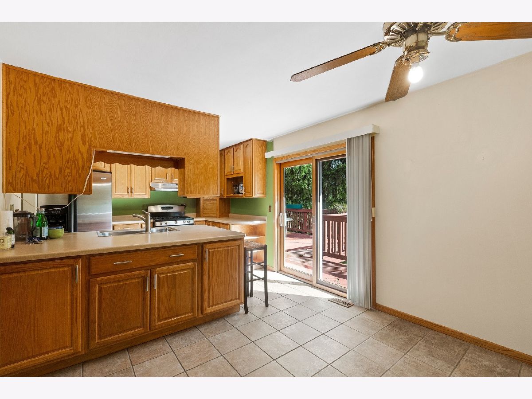
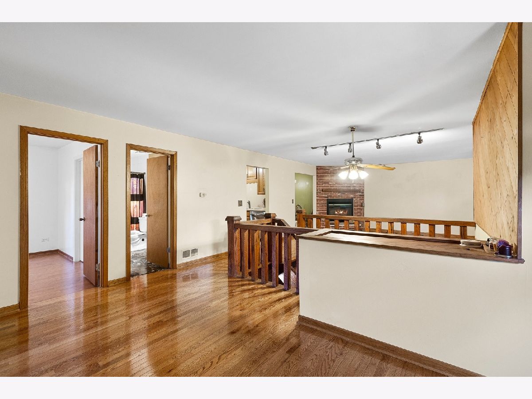
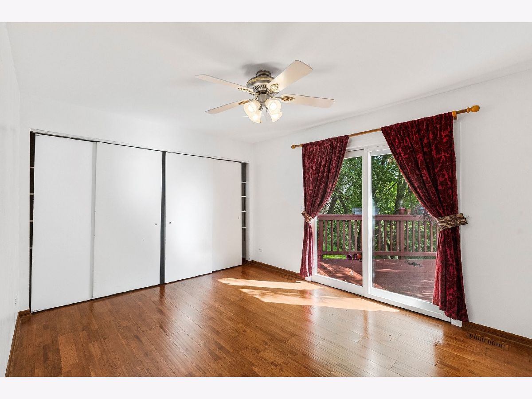
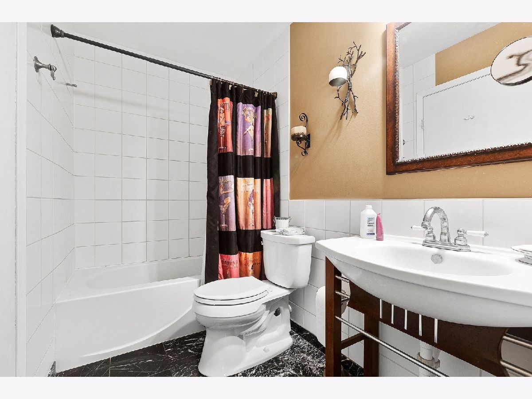
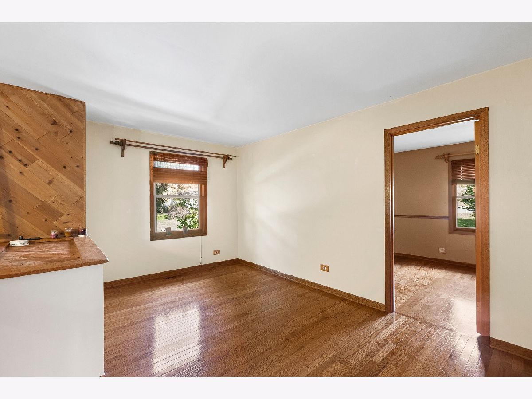
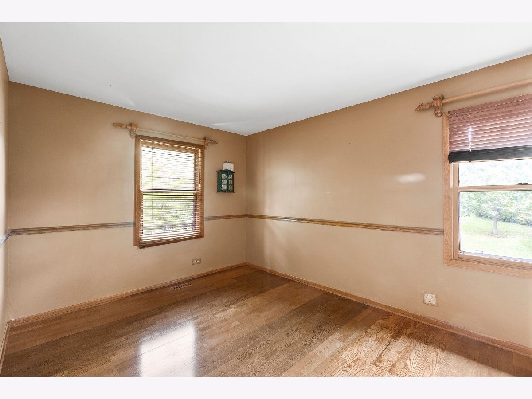
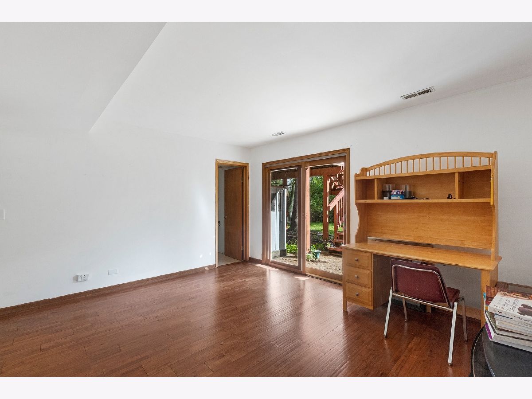
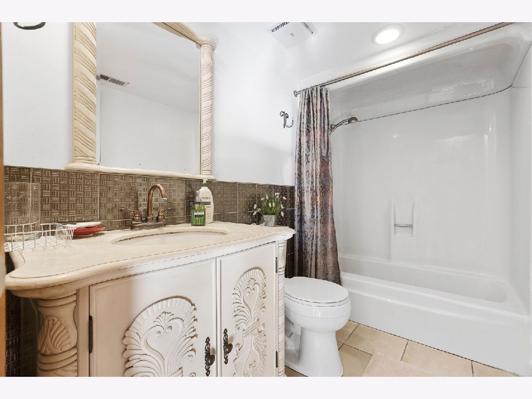
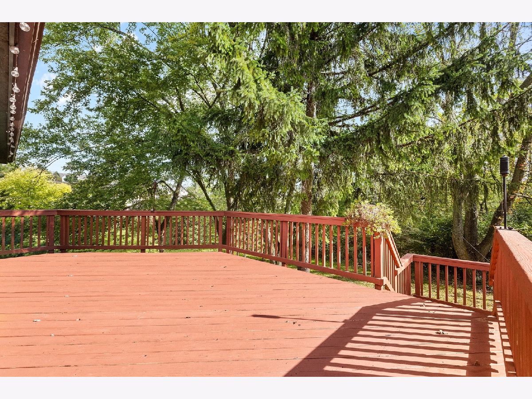
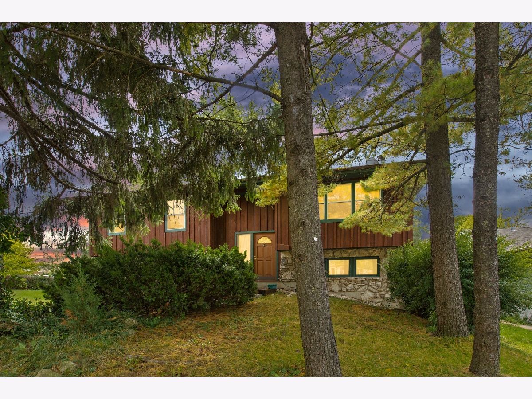
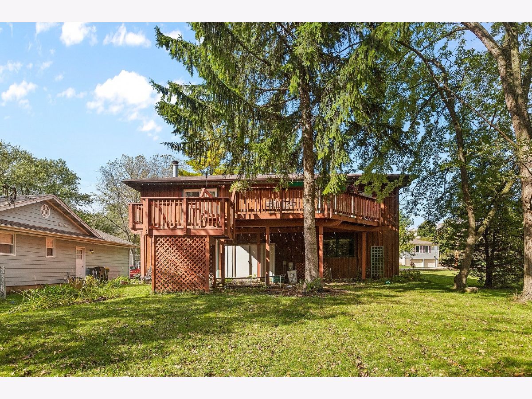
Room Specifics
Total Bedrooms: 3
Bedrooms Above Ground: 3
Bedrooms Below Ground: 0
Dimensions: —
Floor Type: Hardwood
Dimensions: —
Floor Type: Hardwood
Full Bathrooms: 2
Bathroom Amenities: Separate Shower,Soaking Tub
Bathroom in Basement: 1
Rooms: Loft,Office
Basement Description: Finished,Exterior Access,Rec/Family Area,Sleeping Area,Storage Space
Other Specifics
| 2.5 | |
| Concrete Perimeter | |
| Concrete | |
| Deck, Patio, Storms/Screens | |
| Corner Lot,Wooded,Mature Trees,Backs to Trees/Woods | |
| 7200 | |
| Unfinished | |
| None | |
| Hardwood Floors, First Floor Bedroom, First Floor Laundry, First Floor Full Bath, Some Wood Floors, Separate Dining Room | |
| Double Oven, Dishwasher, Refrigerator, Gas Oven | |
| Not in DB | |
| Curbs, Street Paved | |
| — | |
| — | |
| Wood Burning, Gas Log |
Tax History
| Year | Property Taxes |
|---|---|
| 2020 | $5,521 |
Contact Agent
Nearby Similar Homes
Nearby Sold Comparables
Contact Agent
Listing Provided By
Coldwell Banker Realty

