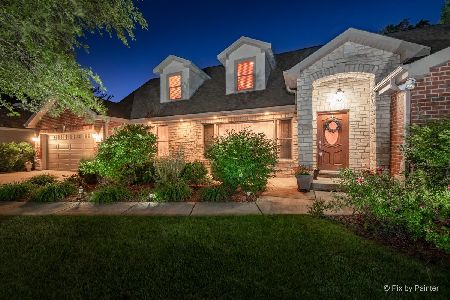827 Parkside Avenue, Itasca, Illinois 60143
$635,000
|
Sold
|
|
| Status: | Closed |
| Sqft: | 4,400 |
| Cost/Sqft: | $152 |
| Beds: | 4 |
| Baths: | 4 |
| Year Built: | 2002 |
| Property Taxes: | $17,469 |
| Days On Market: | 1970 |
| Lot Size: | 0,39 |
Description
Exceptional and immaculate! This beautiful 2 story is built with quality and high end finishes. Fantastic open floor plan filled with spectacular gourmet kitchen overlooking soaring two story family room and historic 2 story brick fireplace. Huge eating area overlooking backyard and open space with mature trees. Gleaming hardwood throughout first floor. Formal living and dining rooms. First floor bedroom currently used as an office, ideal for work from home. Luxurious master suite with separate sitting room, on 2nd floor. Vaulted ceilings in upstair bedroom.. Dual staircases. Dual zoned heating and A/C. Cement patio and front walkway. Highly rated Itasca Schools. New garage epoxy floor. Home sits in a prime location with a big lot. You won't be disappointed. This is an incredible value.
Property Specifics
| Single Family | |
| — | |
| — | |
| 2002 | |
| Full | |
| 2-STORY | |
| No | |
| 0.39 |
| Du Page | |
| — | |
| 0 / Not Applicable | |
| None | |
| Lake Michigan | |
| Public Sewer, Sewer-Storm | |
| 10854558 | |
| 0305405033 |
Nearby Schools
| NAME: | DISTRICT: | DISTANCE: | |
|---|---|---|---|
|
High School
Lake Park High School |
108 | Not in DB | |
Property History
| DATE: | EVENT: | PRICE: | SOURCE: |
|---|---|---|---|
| 14 Mar, 2007 | Sold | $875,000 | MRED MLS |
| 9 Mar, 2007 | Under contract | $887,250 | MRED MLS |
| 15 Jun, 2006 | Listed for sale | $887,250 | MRED MLS |
| 7 Sep, 2007 | Sold | $795,000 | MRED MLS |
| 14 Aug, 2007 | Under contract | $849,500 | MRED MLS |
| — | Last price change | $875,000 | MRED MLS |
| 16 Mar, 2007 | Listed for sale | $875,000 | MRED MLS |
| 30 Oct, 2020 | Sold | $635,000 | MRED MLS |
| 23 Sep, 2020 | Under contract | $669,900 | MRED MLS |
| 11 Sep, 2020 | Listed for sale | $669,900 | MRED MLS |
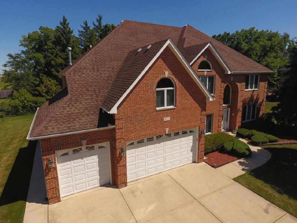
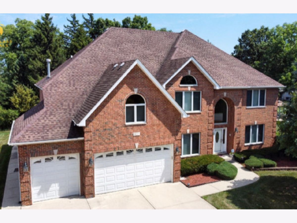
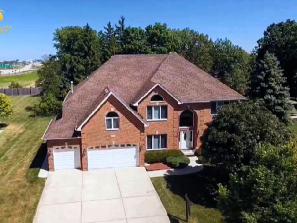
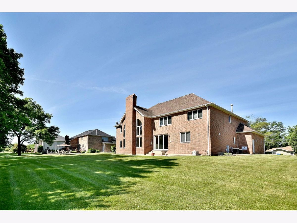
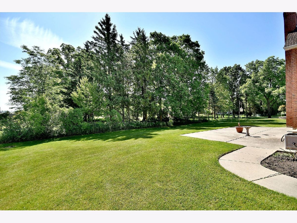
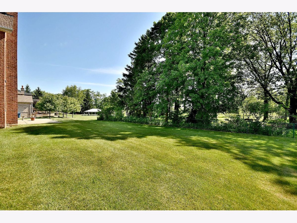
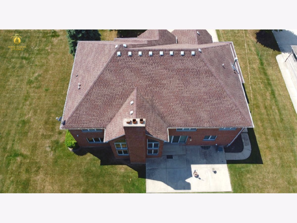
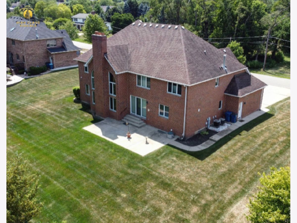
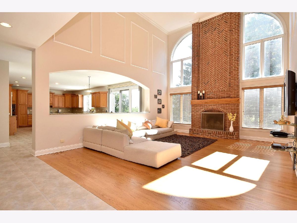
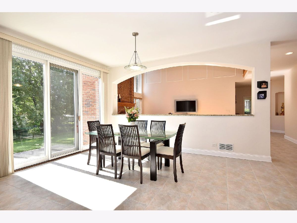
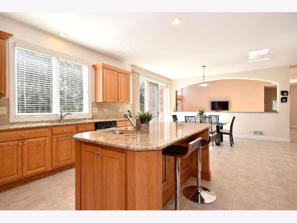
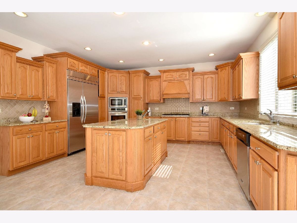
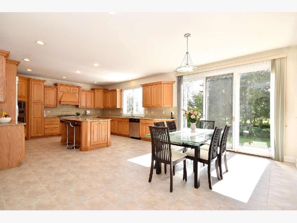
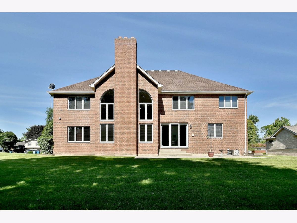
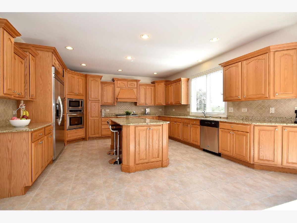
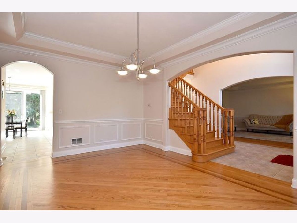
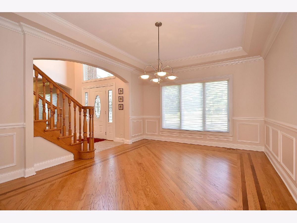
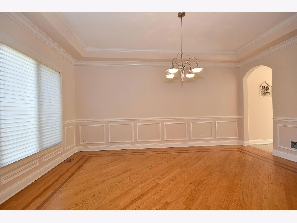
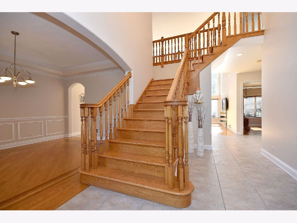
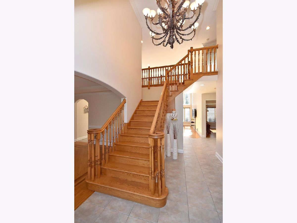
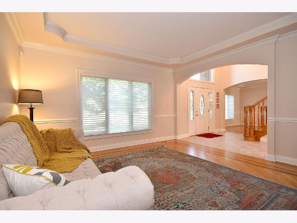
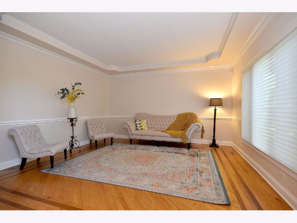
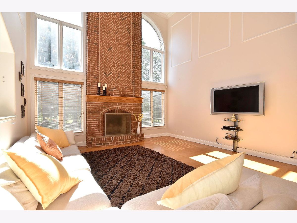
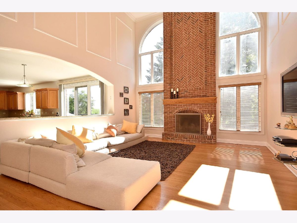
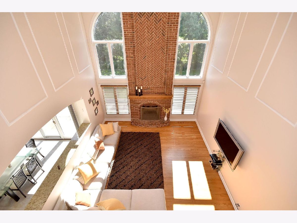
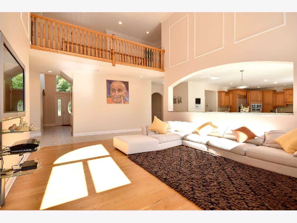
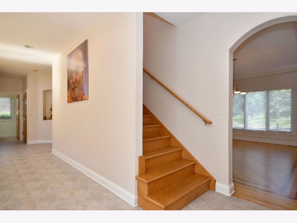
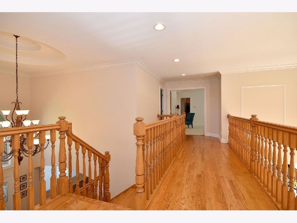
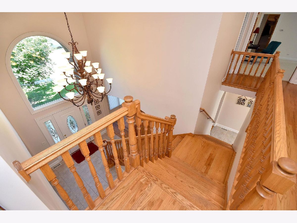
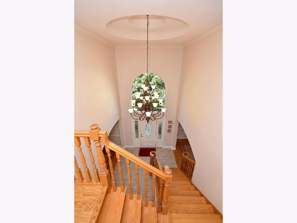
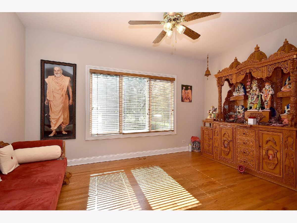
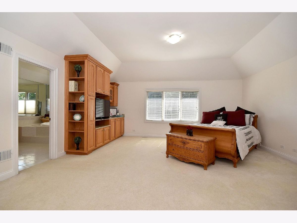
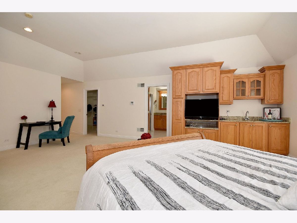
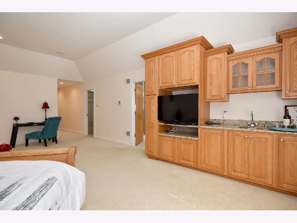
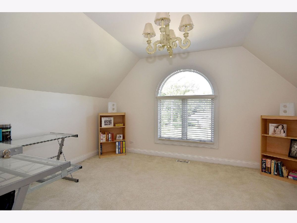
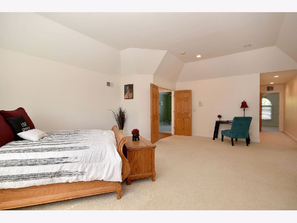
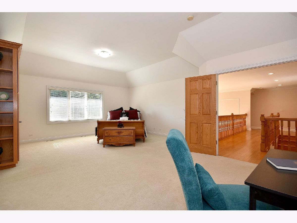
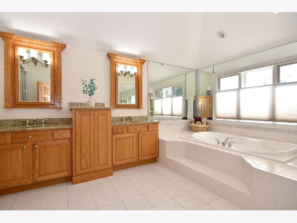
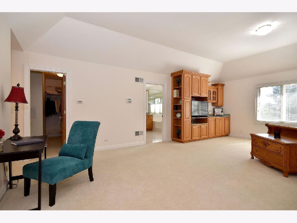
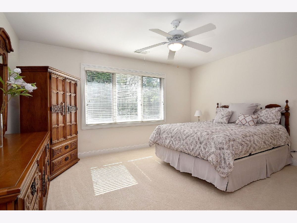
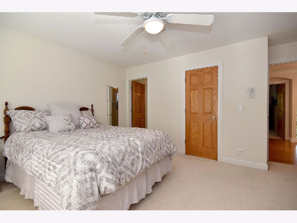
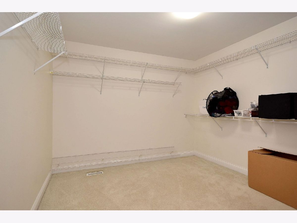
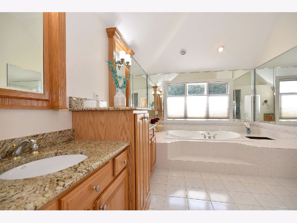
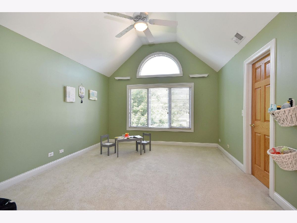
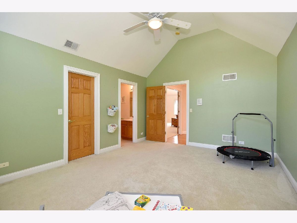
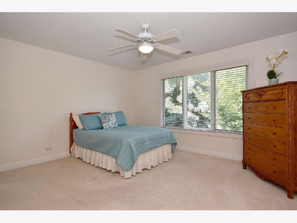
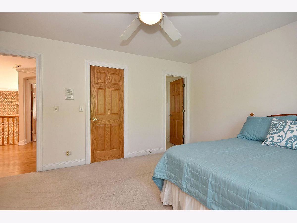
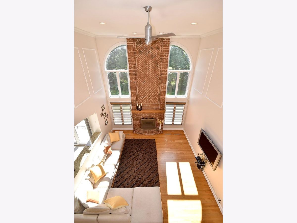
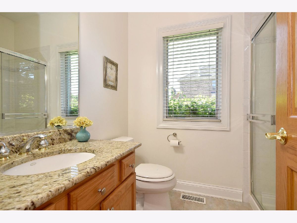
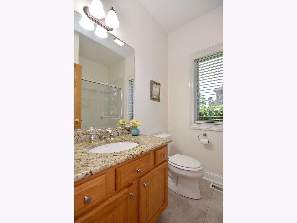
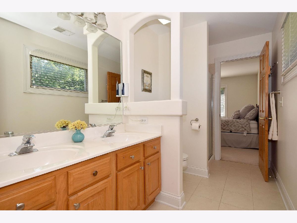
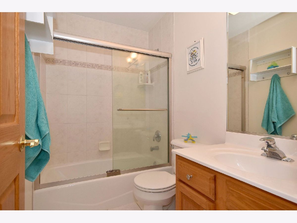
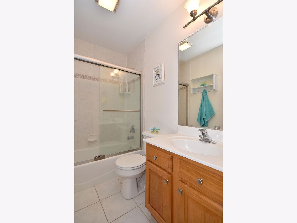
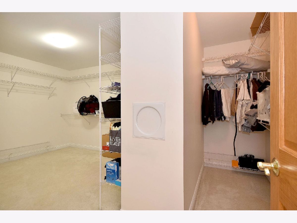
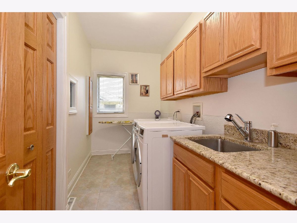
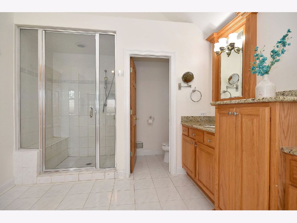
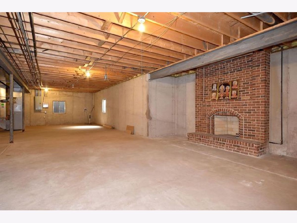
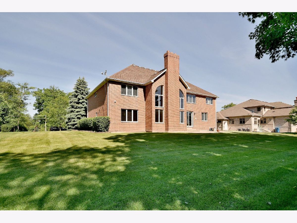
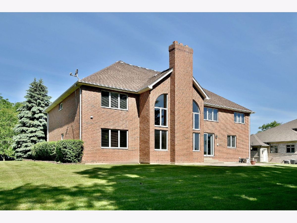
Room Specifics
Total Bedrooms: 4
Bedrooms Above Ground: 4
Bedrooms Below Ground: 0
Dimensions: —
Floor Type: Carpet
Dimensions: —
Floor Type: Carpet
Dimensions: —
Floor Type: Carpet
Full Bathrooms: 4
Bathroom Amenities: —
Bathroom in Basement: 1
Rooms: Breakfast Room,Den,Sitting Room
Basement Description: Other
Other Specifics
| 3 | |
| — | |
| — | |
| Patio | |
| — | |
| 125X138 | |
| Full,Unfinished | |
| Full | |
| Bar-Wet | |
| Double Oven, Microwave, Dishwasher, Disposal | |
| Not in DB | |
| — | |
| — | |
| — | |
| — |
Tax History
| Year | Property Taxes |
|---|---|
| 2007 | $12,737 |
| 2020 | $17,469 |
Contact Agent
Nearby Sold Comparables
Contact Agent
Listing Provided By
Century 21 TK Realty



