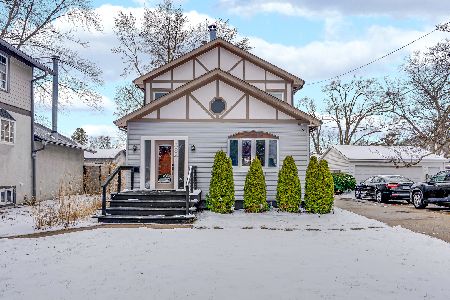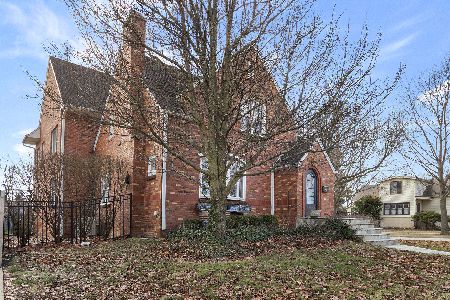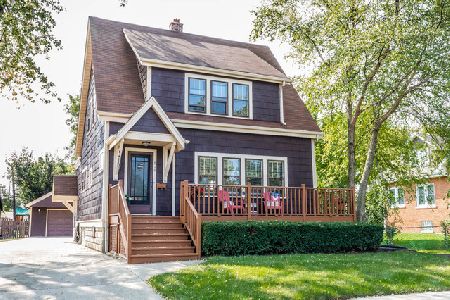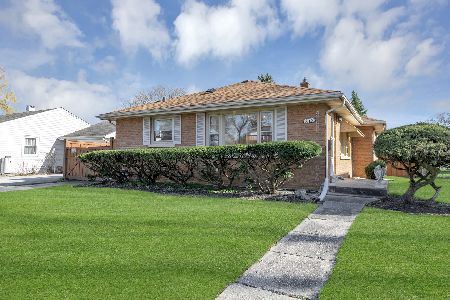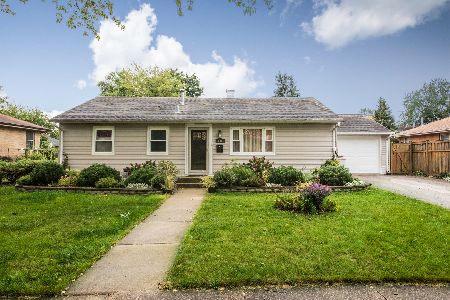827 Rose Avenue, Des Plaines, Illinois 60016
$320,000
|
Sold
|
|
| Status: | Closed |
| Sqft: | 1,682 |
| Cost/Sqft: | $196 |
| Beds: | 3 |
| Baths: | 3 |
| Year Built: | 1945 |
| Property Taxes: | $7,160 |
| Days On Market: | 1929 |
| Lot Size: | 0,19 |
Description
Enjoy this Beautiful Brick 3 Bedroom 2.5 Bath English Tudor With First Floor Family Room on Lovely Tree Lined Street Just Steps Away from Award Winning Schools, Metra,Downtown,Stores,Restaurants and More. Frnt Foyer With Coat Closet CT Floors Archways and Crown Molding in Bright Lovely Living Room and separate Elegant Sunny Dining Room With a Built in China Cabinet opens to Hallway with Closet Two First Floor Bedrooms All With Refinished Hardwood Floors. First Floor Full Bathroom With Marble. An Updated Chef's Dream Kitchen With European Tall Custom Therma Pane Cabinets. Granite Countertops and Backsplash. And a pass Thru to First floor Family Room With High Ceilings,Ceiling Fan, Gas Working Fireplace and a half Bath with a Copper Sink. FR With Glass Sliding Doors to Two Trek Decks, Top Deck With Natural Gas GRill and Large Nature Filled Yard. Second Floor Suite With a Cedar Walk In Closet and Walk In Storage Closet. Full Bath With a 2 Person Hot Tub and Separate Shower. Two Linen Closets! Finished Walk Out Basement With a Light Knotty Pine Family Room With a Wet Bar and Builtin Shelving. Office or 4th Bedroom. Laundry Area With Bosch Washer and Dryer. Extra GE Refrigerator and Small Freezer Tappin Stove. Walk In Cold Pantry and Walk In Closet. Two Hot Water Tanks And a Whole House Water Filter. Oversized Extra Deep 2.5 Car Garage With Work Bench and Cabinets and Storage Up!
Property Specifics
| Single Family | |
| — | |
| English,Tudor | |
| 1945 | |
| Full,Walkout | |
| — | |
| No | |
| 0.19 |
| Cook | |
| — | |
| — / Not Applicable | |
| None | |
| Lake Michigan | |
| Public Sewer | |
| 10915353 | |
| 09173230230000 |
Nearby Schools
| NAME: | DISTRICT: | DISTANCE: | |
|---|---|---|---|
|
Grade School
Forest Elementary School |
62 | — | |
|
Middle School
Algonquin Middle School |
62 | Not in DB | |
|
High School
Maine West High School |
207 | Not in DB | |
Property History
| DATE: | EVENT: | PRICE: | SOURCE: |
|---|---|---|---|
| 8 Feb, 2021 | Sold | $320,000 | MRED MLS |
| 11 Nov, 2020 | Under contract | $329,900 | MRED MLS |
| 23 Oct, 2020 | Listed for sale | $329,900 | MRED MLS |









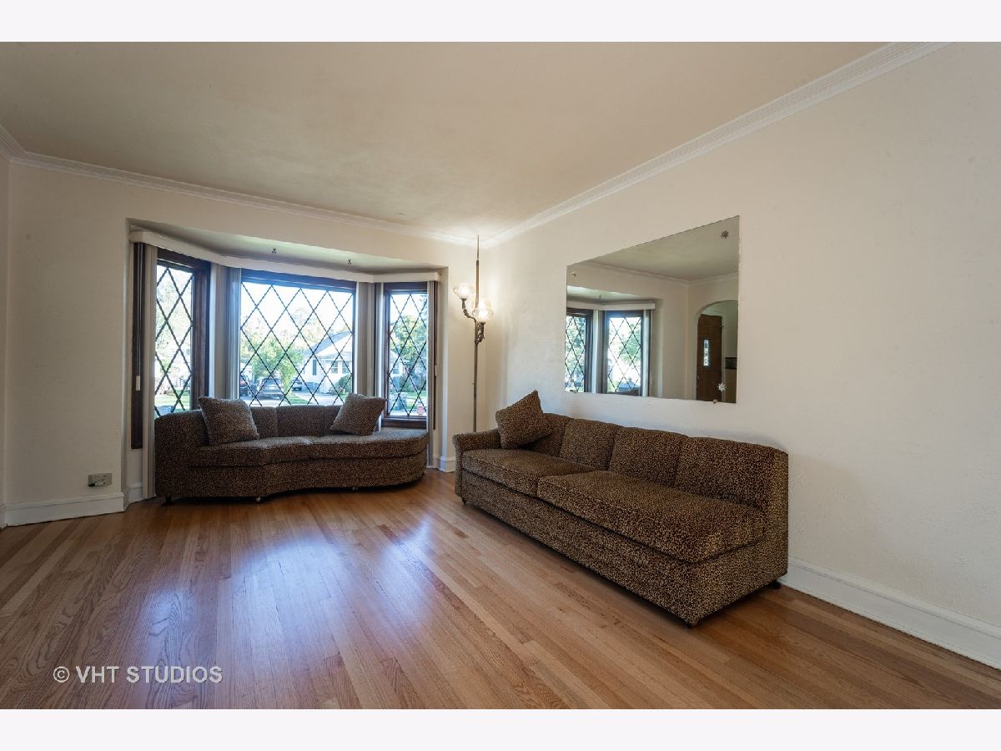

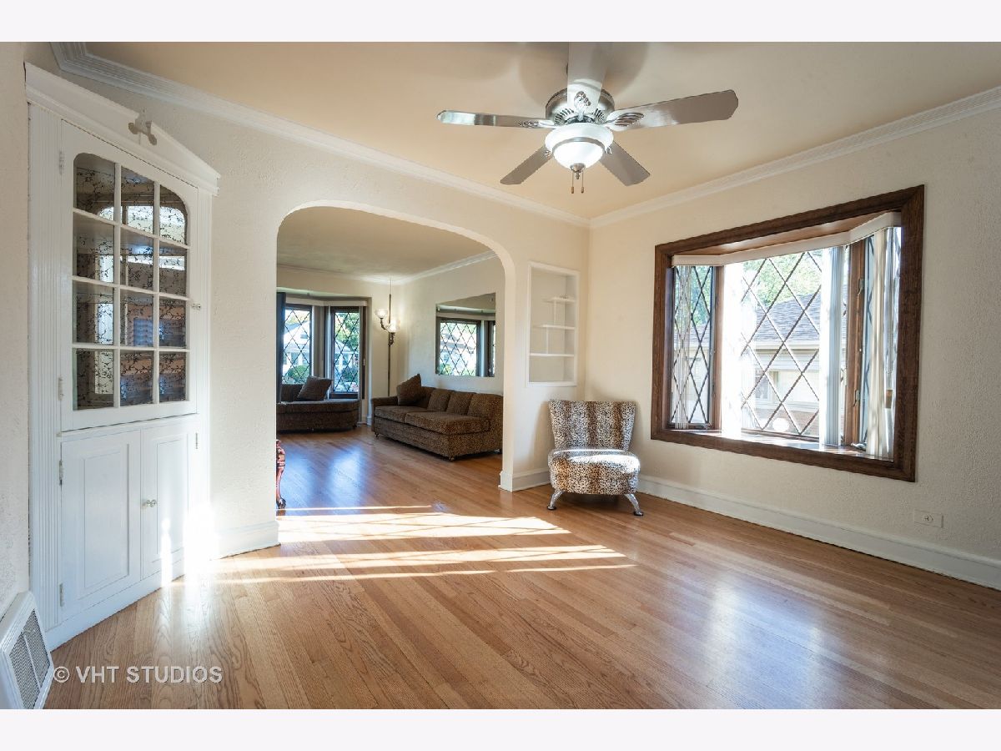





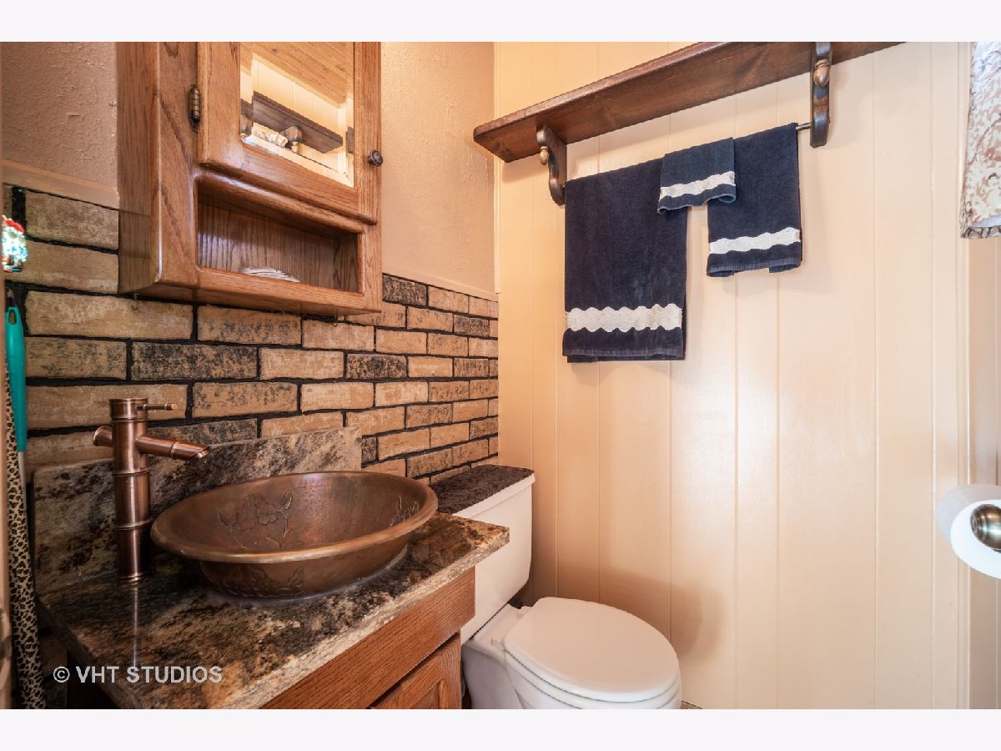













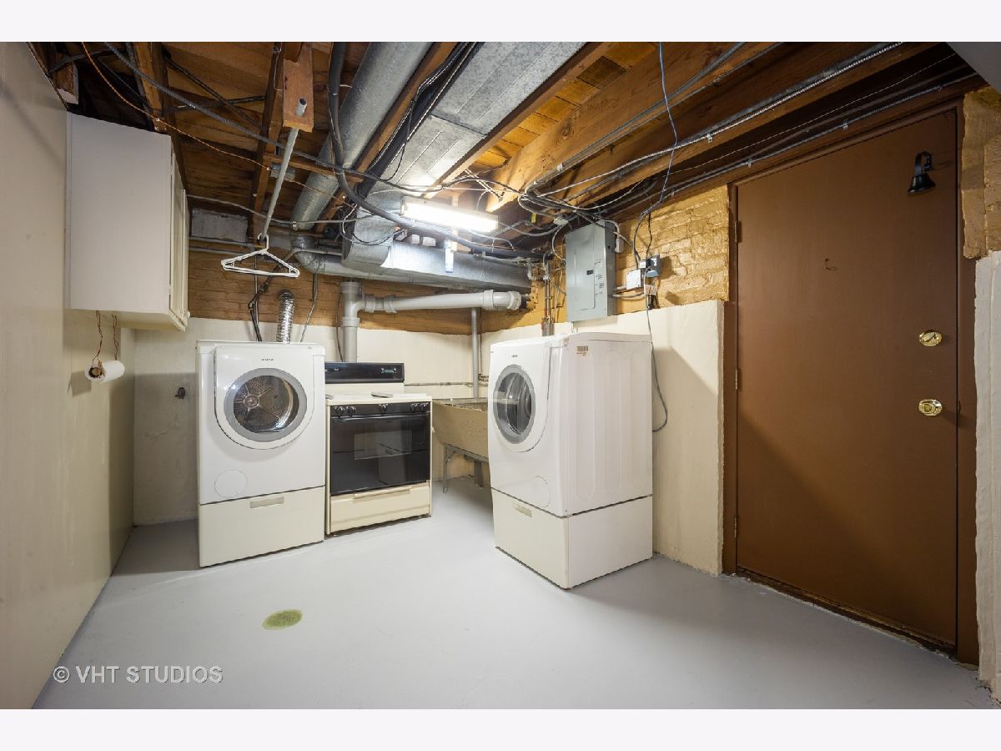

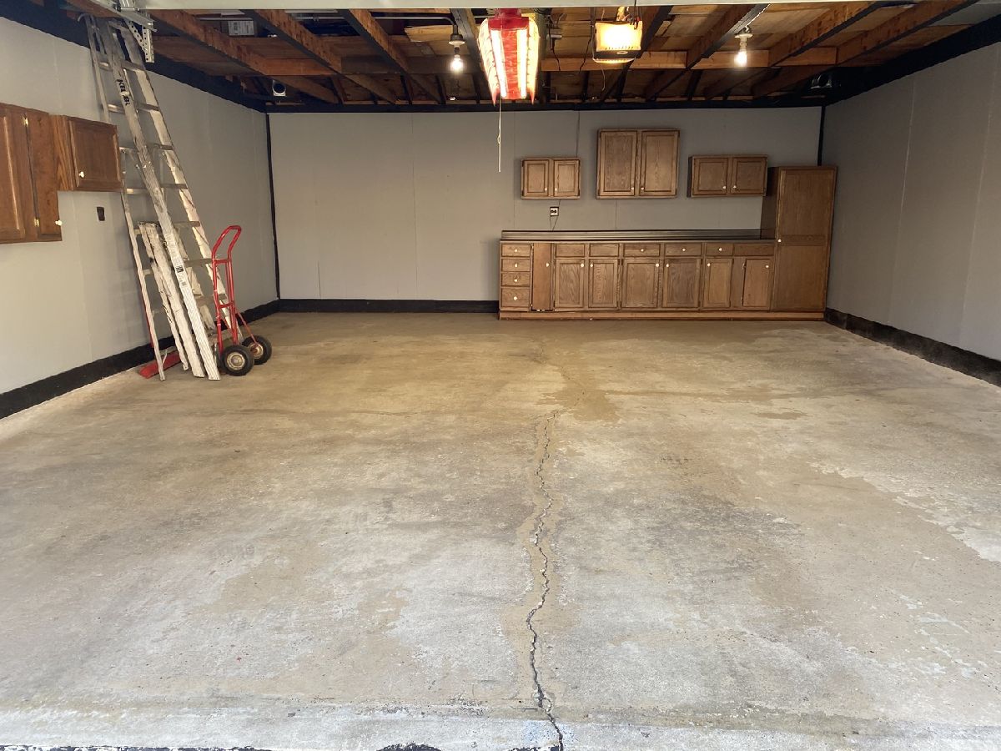
Room Specifics
Total Bedrooms: 3
Bedrooms Above Ground: 3
Bedrooms Below Ground: 0
Dimensions: —
Floor Type: Hardwood
Dimensions: —
Floor Type: Hardwood
Full Bathrooms: 3
Bathroom Amenities: —
Bathroom in Basement: 0
Rooms: Office,Foyer,Workshop,Deck,Recreation Room,Walk In Closet
Basement Description: Finished
Other Specifics
| 2.5 | |
| — | |
| Side Drive | |
| — | |
| — | |
| 57 X 146 | |
| — | |
| Full | |
| — | |
| Range, Microwave, Dishwasher, Refrigerator, Freezer, Washer, Dryer | |
| Not in DB | |
| — | |
| — | |
| — | |
| — |
Tax History
| Year | Property Taxes |
|---|---|
| 2021 | $7,160 |
Contact Agent
Nearby Similar Homes
Nearby Sold Comparables
Contact Agent
Listing Provided By
Look See Realty



