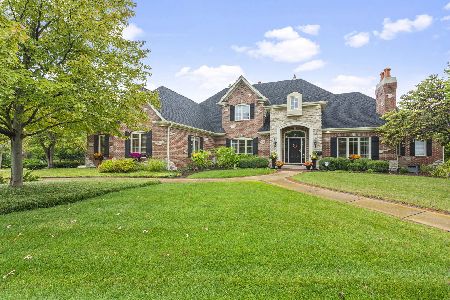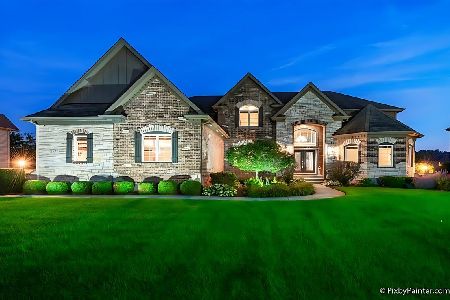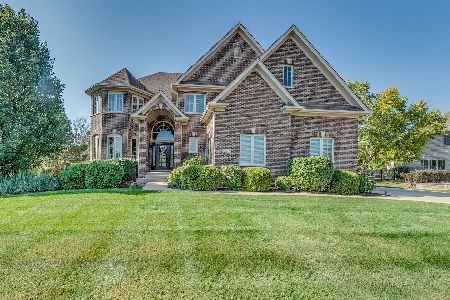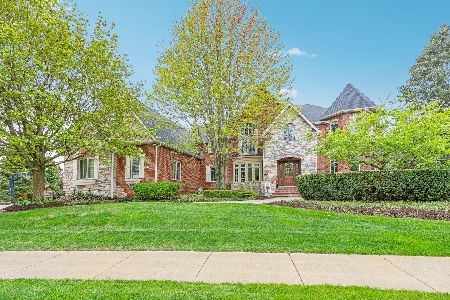828 Alberosky Way, Batavia, Illinois 60510
$690,000
|
Sold
|
|
| Status: | Closed |
| Sqft: | 5,000 |
| Cost/Sqft: | $145 |
| Beds: | 5 |
| Baths: | 5 |
| Year Built: | 2005 |
| Property Taxes: | $17,531 |
| Days On Market: | 1602 |
| Lot Size: | 0,36 |
Description
Absolutely stunning custom home in popular Tanglewood Hills subdivision of Batavia! Approx. 5000 sqft. of finished living space backing to open space with gorgeous views! Brick, stone & cedar exterior professionally & meticulously landscaped. You will absolutely love this home! Step inside to a huge, welcoming foyer with palladium window. Large open floor plan with tons of natural light throughout & ample hardwood floors throughout. Gorgeous kitchen with granite counters, backsplash & custom milled cabinetry w/ crown accents. High-end stainless appliances- Dacor stove w/ warming drawer. Eat-in area w/ access to huge Trex deck overlooking beautiful yard & open space. Kitchen flows into large 2 story family room w/ floor to ceiling stone fireplace & a wall of windows. First floor office with extensive built-ins, tray ceiling & custom millwork throughout. Huge laundry room area with flex room. So many possibilities. Upstairs, there's an enormous master suite boasting tray ceiling and gorgeous views. Your own private oasis for the master bath. Separate tub and tiled walk-in shower. Separate custom vanities with granite tops and large walk in closet. Bedrooms 2-4 are generous size with Jack and Jill bath and private en suite bath. Get ready to be entertainment central when you see this basement! Finished- lookout basement with full custom bar w/ custom wood work, fluted columns, beverage cooler & dishwasher. Extensive wainscoting throughout almost the entire basement. Huge rec room & entertaining area. There's also another bedroom too! Relax with friends & family on the large custom paver patio in the back with custom landscape lighting and peaceful views of the yard and open space. Just a fantastic location! Walking distance to highly rated Grace McWayne elementary school. Enjoy the neighborhood pool, clubhouse and tennis courts. Ideally located close to town and minutes to major commuting routes. This home is truly a must see!!
Property Specifics
| Single Family | |
| — | |
| — | |
| 2005 | |
| Full,English | |
| — | |
| No | |
| 0.36 |
| Kane | |
| Tanglewood Hills | |
| 400 / Quarterly | |
| Clubhouse,Pool | |
| Public | |
| Public Sewer | |
| 11135419 | |
| 1220352005 |
Nearby Schools
| NAME: | DISTRICT: | DISTANCE: | |
|---|---|---|---|
|
Grade School
Grace Mcwayne Elementary School |
101 | — | |
|
Middle School
Sam Rotolo Middle School Of Bat |
101 | Not in DB | |
|
High School
Batavia Sr High School |
101 | Not in DB | |
Property History
| DATE: | EVENT: | PRICE: | SOURCE: |
|---|---|---|---|
| 12 Mar, 2010 | Sold | $659,000 | MRED MLS |
| 1 Feb, 2010 | Under contract | $749,900 | MRED MLS |
| — | Last price change | $779,900 | MRED MLS |
| 10 Feb, 2009 | Listed for sale | $799,000 | MRED MLS |
| 17 Sep, 2021 | Sold | $690,000 | MRED MLS |
| 17 Jul, 2021 | Under contract | $725,000 | MRED MLS |
| 24 Jun, 2021 | Listed for sale | $725,000 | MRED MLS |
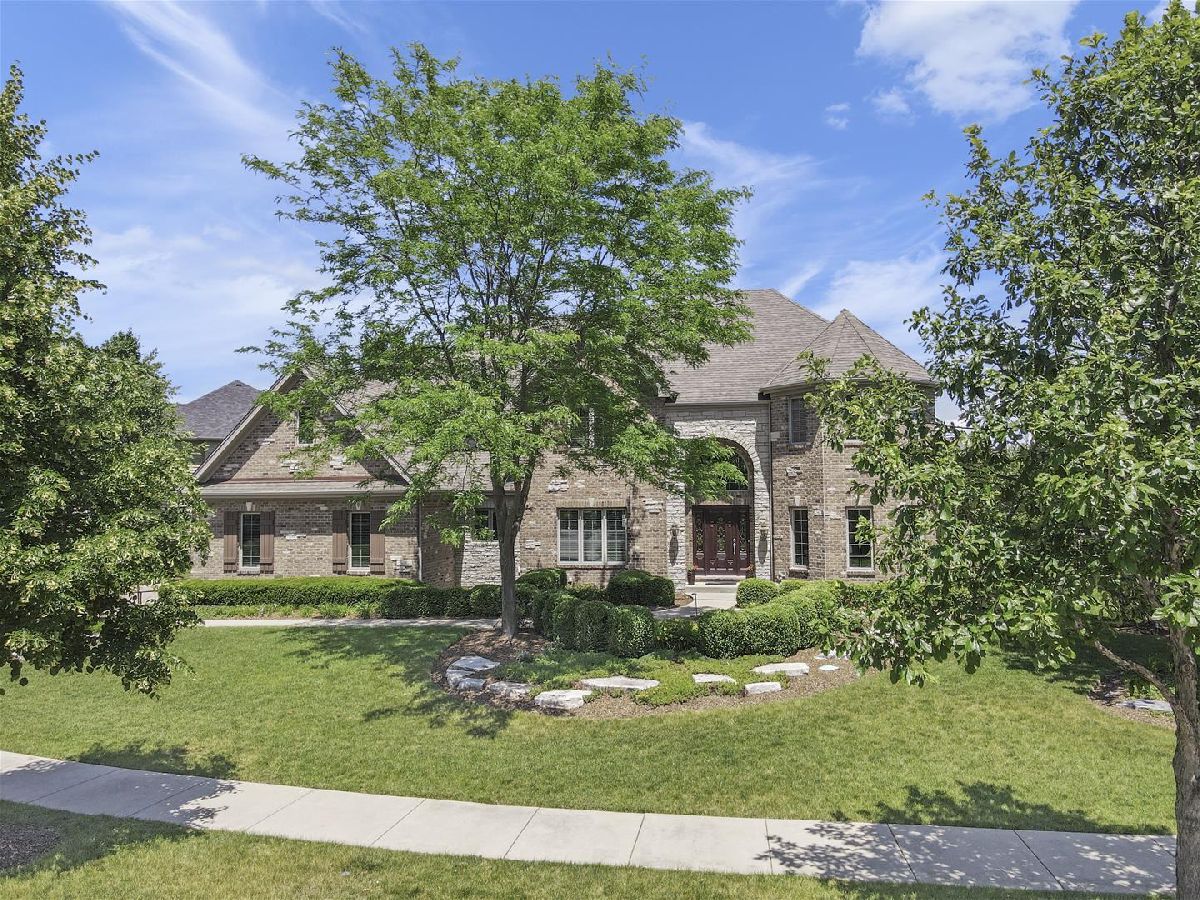
Room Specifics
Total Bedrooms: 5
Bedrooms Above Ground: 5
Bedrooms Below Ground: 0
Dimensions: —
Floor Type: Carpet
Dimensions: —
Floor Type: Carpet
Dimensions: —
Floor Type: Carpet
Dimensions: —
Floor Type: —
Full Bathrooms: 5
Bathroom Amenities: Whirlpool,Separate Shower,Double Sink
Bathroom in Basement: 1
Rooms: Den,Recreation Room,Game Room,Bedroom 5
Basement Description: Finished
Other Specifics
| 3 | |
| Concrete Perimeter | |
| Concrete,Side Drive | |
| Deck, Patio | |
| Landscaped | |
| 15710 | |
| Unfinished | |
| Full | |
| Vaulted/Cathedral Ceilings, Bar-Wet | |
| Double Oven, Range, Microwave, Dishwasher, Refrigerator, Disposal | |
| Not in DB | |
| Clubhouse, Pool, Curbs, Sidewalks, Street Lights, Street Paved | |
| — | |
| — | |
| Wood Burning, Gas Starter |
Tax History
| Year | Property Taxes |
|---|---|
| 2010 | $15,710 |
| 2021 | $17,531 |
Contact Agent
Nearby Similar Homes
Nearby Sold Comparables
Contact Agent
Listing Provided By
REMAX All Pro - St Charles

