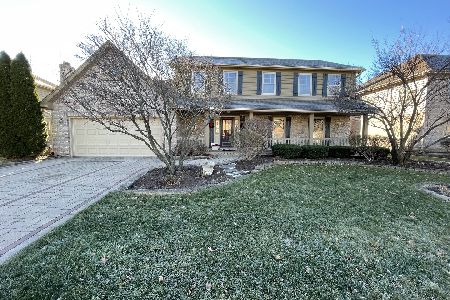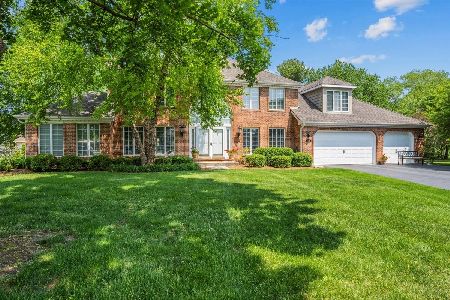828 Cardiff Road, Naperville, Illinois 60565
$487,500
|
Sold
|
|
| Status: | Closed |
| Sqft: | 3,158 |
| Cost/Sqft: | $158 |
| Beds: | 4 |
| Baths: | 4 |
| Year Built: | 1987 |
| Property Taxes: | $10,112 |
| Days On Market: | 2739 |
| Lot Size: | 0,24 |
Description
RECENTLY UPDATED WITH SO MUCH NEW OR NEWER! If you have been searching for a home that offers TRUE MOVE-IN READY CONDITION, in central Naperville a 10 minute drive to train & town - GET READY TO MOVE! This beautiful Brighton Ridge home offers that & much more. Impeccably maintained & recently updated, this home will check all the boxes on your wish list. Captivating curb appeal with "Old Chicago" brick front draws you inside~Open concept with each room connecting seamlessly~Updated kitchen w/newer STAINLESS APPLS, granite & marble backsplash & lg eating area that opens to the vaulted family room~Generous master suite w/2nd floor laundry & LUXURIOUS REMODELED MASTER BATH w/frameless shower & stand alone tub. Want more? How about a FIN BASEMENT w/lounge, exercise & full bath & FENCED YARD~NEW in 2018-brick patio, powder rm remodel, fresh interior paint, 2nd floor carpet~Close to Springbrook Prairie path for bike/walk/run~Walk to Owen Elementary~PACE bus to Metra picks up on corner!
Property Specifics
| Single Family | |
| — | |
| Georgian | |
| 1987 | |
| Partial | |
| — | |
| No | |
| 0.24 |
| Du Page | |
| Brighton Ridge | |
| 150 / Annual | |
| None | |
| Lake Michigan,Public | |
| Public Sewer | |
| 10067148 | |
| 0725303003 |
Nearby Schools
| NAME: | DISTRICT: | DISTANCE: | |
|---|---|---|---|
|
Grade School
Owen Elementary School |
204 | — | |
|
Middle School
Still Middle School |
204 | Not in DB | |
|
High School
Waubonsie Valley High School |
204 | Not in DB | |
Property History
| DATE: | EVENT: | PRICE: | SOURCE: |
|---|---|---|---|
| 22 Oct, 2018 | Sold | $487,500 | MRED MLS |
| 13 Sep, 2018 | Under contract | $499,900 | MRED MLS |
| 30 Aug, 2018 | Listed for sale | $499,900 | MRED MLS |
Room Specifics
Total Bedrooms: 4
Bedrooms Above Ground: 4
Bedrooms Below Ground: 0
Dimensions: —
Floor Type: Carpet
Dimensions: —
Floor Type: Carpet
Dimensions: —
Floor Type: Carpet
Full Bathrooms: 4
Bathroom Amenities: Separate Shower,Double Sink,Soaking Tub
Bathroom in Basement: 1
Rooms: Eating Area,Den,Recreation Room,Play Room,Game Room
Basement Description: Finished,Crawl
Other Specifics
| 2 | |
| Concrete Perimeter | |
| Asphalt | |
| Patio, Storms/Screens | |
| Fenced Yard | |
| 0.2386 | |
| Full | |
| Full | |
| Vaulted/Cathedral Ceilings, Skylight(s), Hardwood Floors, Second Floor Laundry | |
| Double Oven, Microwave, Dishwasher, Refrigerator, Washer, Dryer, Disposal, Stainless Steel Appliance(s) | |
| Not in DB | |
| Sidewalks, Street Lights, Street Paved | |
| — | |
| — | |
| Gas Log, Gas Starter |
Tax History
| Year | Property Taxes |
|---|---|
| 2018 | $10,112 |
Contact Agent
Nearby Similar Homes
Nearby Sold Comparables
Contact Agent
Listing Provided By
Baird & Warner






